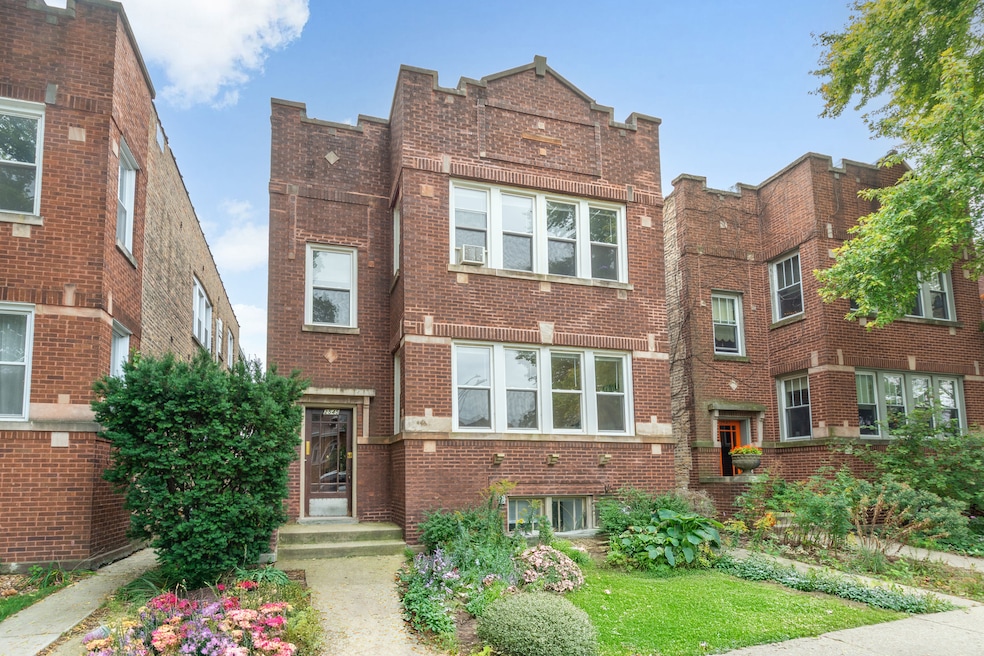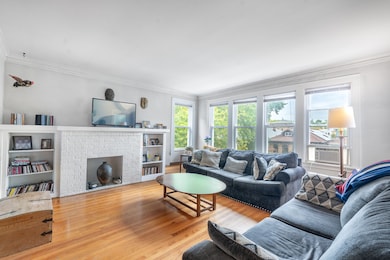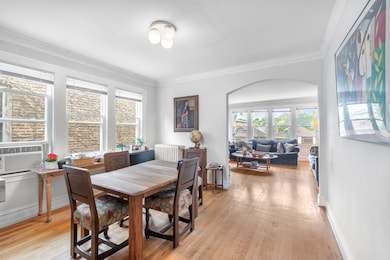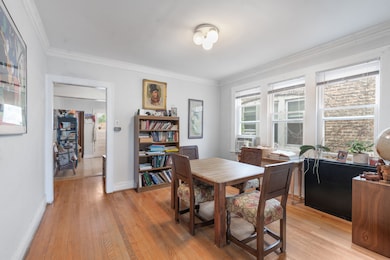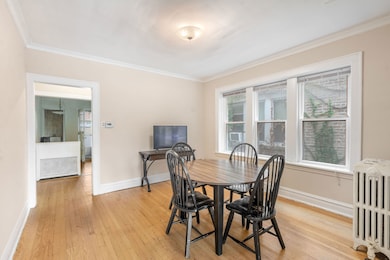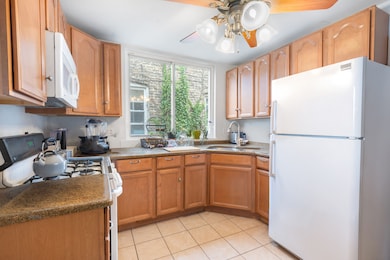
2545 W Coyle Ave Chicago, IL 60645
West Ridge NeighborhoodEstimated payment $3,895/month
Highlights
- Property is near a park
- Den
- Paved or Partially Paved Lot
- Tennis Courts
- Heating System Uses Steam
- 3-minute walk to Indian Boundary Park
About This Home
Discover this beautifully maintained brick multi-level family home at 2545 W Coyle, nestled in the highly sought-after West Ridge/West Rogers Park neighborhood. Boasting solid construction and a desirable layout, this spacious 6-bedroom, 3-bath residence offers versatility and comfort for families or investors. Enjoy sun-drenched formal living and dining areas on two expansive floors, complemented by large bedrooms with ample closet space. The full finished basement includes a separate kitchen, providing additional livability and potential for customization. Recent upgrades enhance the home's appeal: new windows (2019), a new garage roof, siding, gutters, and downspouts (2020), a new porch (2021), and professional tuckpointing with reinforced lintels (2022)-all ensuring durability and low maintenance. Situated on a picturesque, tree-lined street directly across from Indian Boundary Park, this home is also conveniently close to Chicago's top school districts. Additionally, there is strong potential to convert this property into a three-flat, offering excellent income or multi-family living opportunities. Whether you're a first-time buyer, investor, or looking to grow your family, this property offers an affordable opportunity in a prime location. Act quickly-this charming, well-maintained home won't last long!
Property Details
Home Type
- Multi-Family
Est. Annual Taxes
- $6,263
Year Built
- Built in 1927 | Remodeled in 2025
Lot Details
- 3,485 Sq Ft Lot
- Lot Dimensions are 31x124
- Paved or Partially Paved Lot
Parking
- 2 Car Garage
- Parking Included in Price
Home Design
- Brick Exterior Construction
- Concrete Perimeter Foundation
Interior Spaces
- Den
- Basement Fills Entire Space Under The House
Bedrooms and Bathrooms
- 6 Bedrooms
- 6 Potential Bedrooms
- 3 Bathrooms
Location
- Property is near a park
Schools
- Mosaic School Of Fine Arts Elementary School
- Mather High School
Utilities
- Radiator
- Heating System Uses Steam
- Lake Michigan Water
Listing and Financial Details
- Homeowner Tax Exemptions
Community Details
Overview
- 2 Units
Recreation
- Tennis Courts
Map
Home Values in the Area
Average Home Value in this Area
Property History
| Date | Event | Price | List to Sale | Price per Sq Ft | Prior Sale |
|---|---|---|---|---|---|
| 10/25/2025 10/25/25 | Pending | -- | -- | -- | |
| 10/15/2025 10/15/25 | For Sale | $640,000 | +55.3% | -- | |
| 09/04/2018 09/04/18 | Sold | $412,000 | -4.0% | $194 / Sq Ft | View Prior Sale |
| 06/25/2018 06/25/18 | Pending | -- | -- | -- | |
| 05/23/2018 05/23/18 | Price Changed | $429,000 | -1.3% | $202 / Sq Ft | |
| 05/15/2018 05/15/18 | Price Changed | $434,500 | -1.0% | $205 / Sq Ft | |
| 05/08/2018 05/08/18 | Price Changed | $439,000 | -0.1% | $207 / Sq Ft | |
| 04/14/2018 04/14/18 | For Sale | $439,500 | 0.0% | $207 / Sq Ft | |
| 03/23/2018 03/23/18 | Pending | -- | -- | -- | |
| 03/18/2018 03/18/18 | Price Changed | $439,500 | -0.1% | $207 / Sq Ft | |
| 01/07/2018 01/07/18 | For Sale | $439,900 | -- | $207 / Sq Ft |
About the Listing Agent

With 41 years of experience in Chicago real estate and consistently ranked among the top 1% of agents in the city, DEBRA DOBBS brings unmatched expertise, dedication, and results to every client. A multi-award-winning Realtor—named to Compass’s Legends Society, RealTrends America’s Best, Chicago Association of REALTORS® Lifetime Achievement, and more—she’s proven her ability to deliver excellence time and again.
Known affectionately as “The?Lioness” for her fierce advocacy, Debra thrives
Debra's Other Listings
Source: Midwest Real Estate Data (MRED)
MLS Number: 12495742
APN: 10362210040000
- 2509 W Morse Ave
- 2626 W Lunt Ave
- 2416 W Morse Ave
- 6734 N Campbell Ave
- 6727 N Maplewood Ave
- 2424 W Estes Ave Unit 3B
- 2325 W Farwell Ave Unit 2S
- 2322 W Farwell Ave Unit 1W
- 2335 W Greenleaf Ave Unit 310
- 6800 N California Ave Unit 3S
- 6800 N California Ave Unit 2I
- 6800 N California Ave Unit 2M
- 6827 N Oakley Ave Unit 3C
- 6961 N Oakley Ave Unit 210
- 2243 W Farwell Ave Unit 3D
- 2650 W Touhy Ave
- 2241 W Farwell Ave Unit 2D
- 2245 W Farwell Ave Unit 3B
- 2217 W Farwell Ave Unit 2B
- 6609 N Artesian Ave
