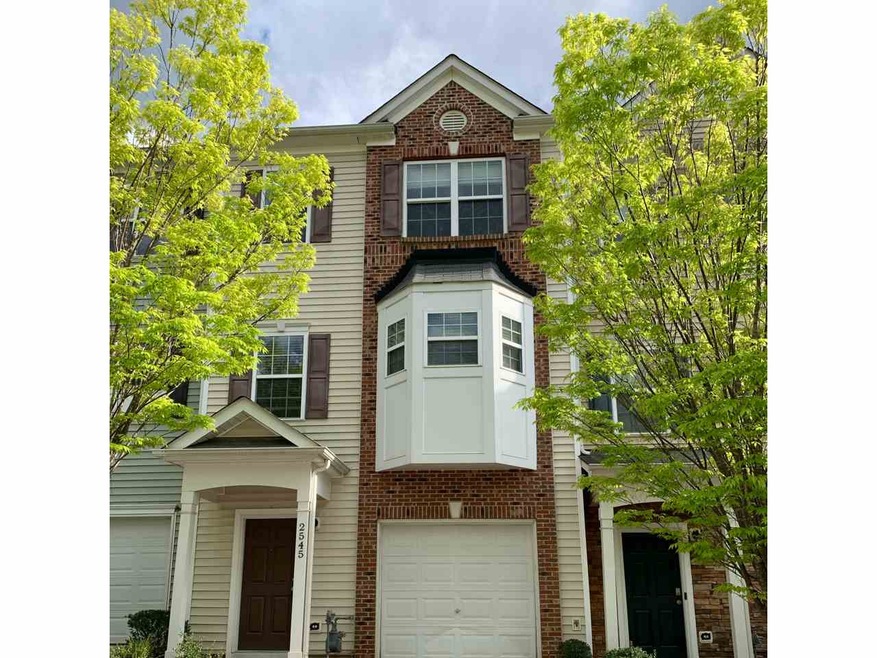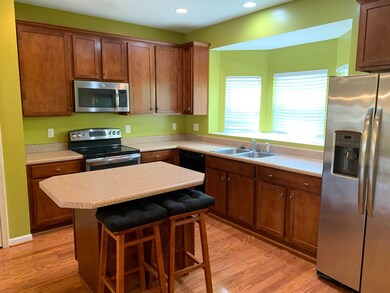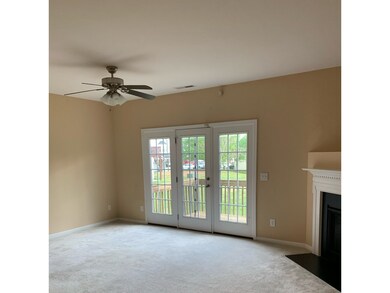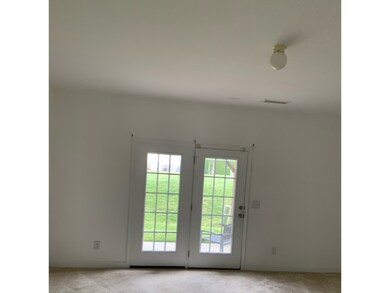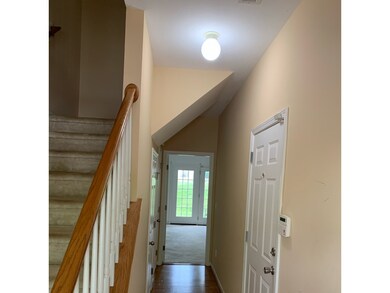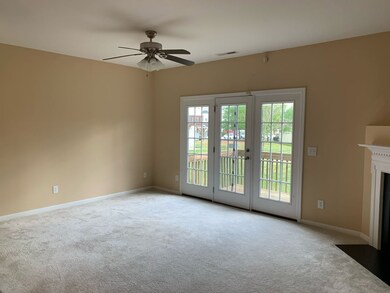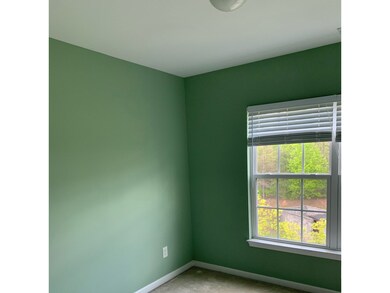
2545 Wyntercrest Ln Durham, NC 27713
Campus Hills NeighborhoodEstimated Value: $318,000 - $347,000
Highlights
- Deck
- Cathedral Ceiling
- Eat-In Kitchen
- Traditional Architecture
- Wood Flooring
- Separate Shower in Primary Bathroom
About This Home
As of June 2021Inviting three level townhome in Amazing Durham Location! Home is move-in ready featuring: spacious family room with gas log fp, hardwoods, kitchen with ss appliances and island. Enjoy mornings and evening on the deck located off the family room. Large master with vaulted ceilings, bath has dual sinks, garden tub, walk-in shower & walk-in closet. First floor bonus can be used as an office, bedroom or living space. Home is minutes to Southpoint and RTP.
Last Agent to Sell the Property
All Good Real Estate License #233518 Listed on: 04/22/2021
Townhouse Details
Home Type
- Townhome
Est. Annual Taxes
- $2,437
Year Built
- Built in 2008
Lot Details
- 1,307 Sq Ft Lot
- Landscaped
HOA Fees
- $80 Monthly HOA Fees
Parking
- 1 Car Garage
- Private Driveway
Home Design
- Traditional Architecture
- Brick Exterior Construction
- Slab Foundation
Interior Spaces
- 1,863 Sq Ft Home
- 3-Story Property
- Cathedral Ceiling
- Ceiling Fan
- Family Room with Fireplace
- Combination Kitchen and Dining Room
- Laundry on upper level
Kitchen
- Eat-In Kitchen
- Electric Range
- Microwave
- Dishwasher
Flooring
- Wood
- Carpet
- Vinyl
Bedrooms and Bathrooms
- 3 Bedrooms
- Walk-In Closet
- Separate Shower in Primary Bathroom
- Soaking Tub
Outdoor Features
- Deck
Schools
- Bethesda Elementary School
- Lowes Grove Middle School
- Hillside High School
Utilities
- Forced Air Heating and Cooling System
- Heating System Uses Natural Gas
- Electric Water Heater
Community Details
- Association fees include maintenance structure
- Pindell Wilson Association
- Wynterfield Subdivision
Ownership History
Purchase Details
Home Financials for this Owner
Home Financials are based on the most recent Mortgage that was taken out on this home.Purchase Details
Home Financials for this Owner
Home Financials are based on the most recent Mortgage that was taken out on this home.Purchase Details
Purchase Details
Home Financials for this Owner
Home Financials are based on the most recent Mortgage that was taken out on this home.Purchase Details
Purchase Details
Home Financials for this Owner
Home Financials are based on the most recent Mortgage that was taken out on this home.Similar Homes in Durham, NC
Home Values in the Area
Average Home Value in this Area
Purchase History
| Date | Buyer | Sale Price | Title Company |
|---|---|---|---|
| Heaton Brian Lee | $276,000 | None Available | |
| Josey Michele Jeron | -- | Elevated Natl Setmnt Svcs Ll | |
| All Yours Real Estate Llc | $196,000 | None Available | |
| Josey Michele | -- | None Available | |
| The Secretary Of Hud | $194,398 | None Available | |
| Gordon Joelle | $175,000 | None Available |
Mortgage History
| Date | Status | Borrower | Loan Amount |
|---|---|---|---|
| Open | Heaton Brian Lee | $248,400 | |
| Previous Owner | Josey Michele Jeron | $153,000 | |
| Previous Owner | Josey Michele | $100,000 | |
| Previous Owner | Gordon Joelle | $171,803 |
Property History
| Date | Event | Price | Change | Sq Ft Price |
|---|---|---|---|---|
| 12/14/2023 12/14/23 | Off Market | $276,000 | -- | -- |
| 06/24/2021 06/24/21 | Sold | $276,000 | +10.4% | $148 / Sq Ft |
| 04/26/2021 04/26/21 | Pending | -- | -- | -- |
| 04/25/2021 04/25/21 | For Sale | $250,000 | -- | $134 / Sq Ft |
Tax History Compared to Growth
Tax History
| Year | Tax Paid | Tax Assessment Tax Assessment Total Assessment is a certain percentage of the fair market value that is determined by local assessors to be the total taxable value of land and additions on the property. | Land | Improvement |
|---|---|---|---|---|
| 2024 | $2,733 | $195,946 | $36,000 | $159,946 |
| 2023 | $2,567 | $195,946 | $36,000 | $159,946 |
| 2022 | $2,508 | $195,946 | $36,000 | $159,946 |
| 2021 | $2,496 | $195,946 | $36,000 | $159,946 |
| 2020 | $2,437 | $195,946 | $36,000 | $159,946 |
| 2019 | $2,437 | $195,946 | $36,000 | $159,946 |
| 2018 | $2,184 | $160,980 | $28,000 | $132,980 |
| 2017 | $2,168 | $160,980 | $28,000 | $132,980 |
| 2016 | $2,095 | $160,980 | $28,000 | $132,980 |
| 2015 | $2,498 | $180,467 | $32,300 | $148,167 |
| 2014 | $2,498 | $180,467 | $32,300 | $148,167 |
Agents Affiliated with this Home
-
Phyllis Algood
P
Seller's Agent in 2021
Phyllis Algood
All Good Real Estate
(919) 630-4068
1 in this area
129 Total Sales
-
Ellen Corliss

Buyer's Agent in 2021
Ellen Corliss
Berkshire Hathaway HomeService
(919) 597-9491
1 in this area
42 Total Sales
Map
Source: Doorify MLS
MLS Number: 2379166
APN: 210280
- 3114 Courtney Creek Blvd
- 1633 Snow Mass Way
- 3118 Courtney Creek Blvd
- 2705 Wyntercrest Ln
- 2713 Wyntercrest Ln
- 101 Oakmont Ave
- 1673 Snowmass Way
- 1674 Snowmass Way
- 1154 Romeria Dr
- 2805 N Carolina 55
- 117 Castlerock Dr
- 3116 Kirby St
- 3213 Kirby St
- 1671 Holly Grove Way
- 1364 Chowan Ave
- 1402 Chowan Ave
- 1404 Chowan Ave
- 1368 Chowan Ave
- 1218 Helms St
- 1222 Helms St
- 2545 Wyntercrest Ln
- 2547 Wyntercrest Ln
- 2543 Wyntercrest Ln
- 2549 Wyntercrest Ln
- 2541 Wyntercrest Ln
- 2517 Wyntercrest Ln
- 2551 Wyntercrest Ln
- 2251 Courtney Creek Blvd
- 3029 Courtney Creek Blvd
- 3031 Courtney Creek Blvd
- 3027 Courtney Creek Blvd
- 3021 Courtney Creek Blvd
- 3101 Courtney Creek Blvd
- 3017 Courtney Creek Blvd
- 3103 Courtney Creek Blvd
- 3011 Courtney Creek Blvd
- 3009 Courtney Creek Blvd
- 3105 Courtney Creek Blvd
- 3007 Courtney Creek Blvd
- 3107 Courtney Creek Blvd
