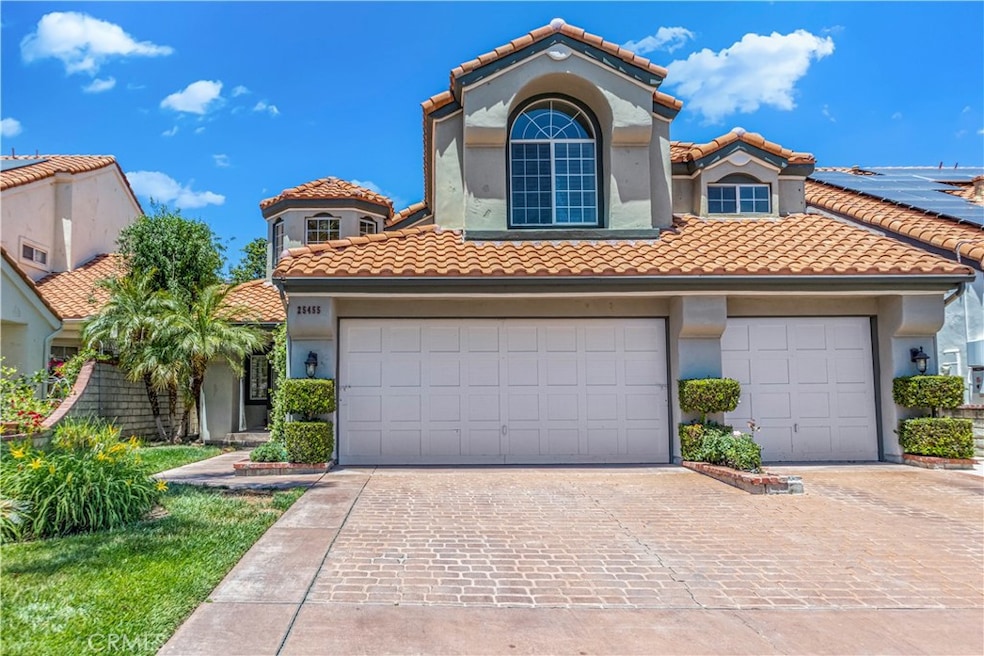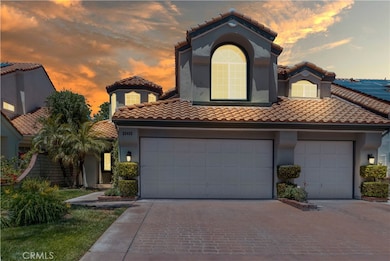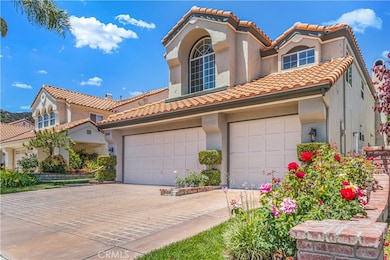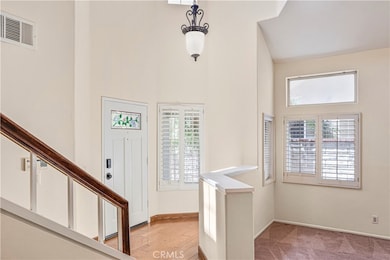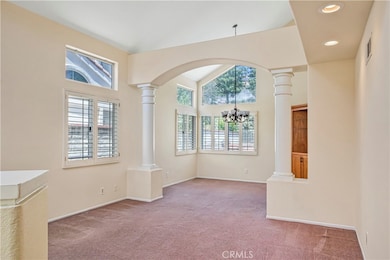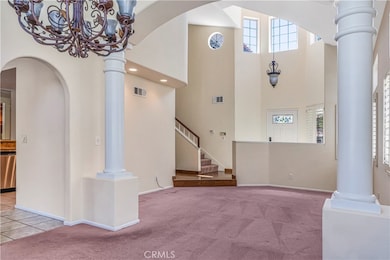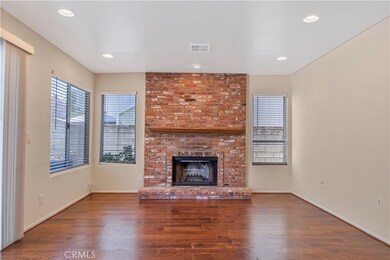
25455 Hardy Place Stevenson Ranch, CA 91381
Estimated payment $6,133/month
Highlights
- Heated In Ground Pool
- Primary Bedroom Suite
- Mountain View
- Pico Canyon Elementary School Rated A
- Gated Parking
- Deck
About This Home
Yay! I found what I like: 4 Bedrooms, 3 full Bathrooms, comfortable home with Bedroom and Bath downstairs, and it has the fully fenced in sparkling pool and jacuzzi, which the Owner has had professionally maintained every month. Oh Yes, and look in the Kitchen: it has the Granite Countertops I have always wanted with lots of upgraded cabinets, and even a special pull-out garbage can drawer. The Owner even built decorative custom cabinets in the dinette area as well as the formal dining room - he thought of everything. The recessed lights in the Kitchen will make it so much nicer for me when I'm doing all the cooking I love to do. Oh, and I just noticed - it has a built-in wine rack! Come upstairs - look at this huge bedroom with office space, and a really big walk-in closet. I can buy more clothes. It even has a walk-out balcony. Another thing: I see a Whole House Fan in one of the small bedrooms - that will sure save some money during the Summer months. Hurry let's buy this one!
Listing Agent
Lucy Nixon Realty Brokerage Phone: 661-644-4997 License #00907079 Listed on: 05/31/2025
Home Details
Home Type
- Single Family
Est. Annual Taxes
- $7,984
Year Built
- Built in 1989
Lot Details
- 6,963 Sq Ft Lot
- Wrought Iron Fence
- Block Wall Fence
- Landscaped
- Gentle Sloping Lot
- Front and Back Yard Sprinklers
- Lawn
- Back Yard
- Property is zoned LCA25*
HOA Fees
- $35 Monthly HOA Fees
Parking
- 3 Car Attached Garage
- Parking Available
- Workshop in Garage
- Front Facing Garage
- Side by Side Parking
- Two Garage Doors
- Driveway
- Gated Parking
Property Views
- Mountain
- Neighborhood
Home Design
- Spanish Architecture
- Cosmetic Repairs Needed
- Slab Foundation
- Interior Block Wall
- Spanish Tile Roof
- Pre-Cast Concrete Construction
- Stucco
Interior Spaces
- 2,370 Sq Ft Home
- 2-Story Property
- Built-In Features
- Cathedral Ceiling
- Ceiling Fan
- Recessed Lighting
- Double Pane Windows
- Plantation Shutters
- Window Screens
- French Doors
- Sliding Doors
- Entryway
- Family Room with Fireplace
- Family Room Off Kitchen
- Living Room
- Dining Room
Kitchen
- Open to Family Room
- Breakfast Bar
- Gas Oven
- Self-Cleaning Oven
- Built-In Range
- Range Hood
- Recirculated Exhaust Fan
- Microwave
- Dishwasher
- Granite Countertops
- Built-In Trash or Recycling Cabinet
- Disposal
Flooring
- Wood
- Carpet
- Tile
Bedrooms and Bathrooms
- 4 Bedrooms | 1 Main Level Bedroom
- Primary Bedroom Suite
- Walk-In Closet
- Mirrored Closets Doors
- In-Law or Guest Suite
- 3 Full Bathrooms
- Tile Bathroom Countertop
- Dual Vanity Sinks in Primary Bathroom
- Bathtub with Shower
- Walk-in Shower
Laundry
- Laundry Room
- Washer and Gas Dryer Hookup
Home Security
- Carbon Monoxide Detectors
- Fire and Smoke Detector
Accessible Home Design
- More Than Two Accessible Exits
Pool
- Heated In Ground Pool
- Heated Spa
- In Ground Spa
- Gas Heated Pool
- Gunite Pool
- Gunite Spa
- Fence Around Pool
Outdoor Features
- Balcony
- Deck
- Concrete Porch or Patio
- Exterior Lighting
- Rain Gutters
Utilities
- Two cooling system units
- Whole House Fan
- Central Heating and Cooling System
- Natural Gas Connected
- Gas Water Heater
- Sewer Paid
- Phone Available
Community Details
- Stevenson Ranch HOA, Phone Number (661) 294-5270
- Stevenson Ranch HOA
- Summerset Subdivision
- Maintained Community
- Foothills
Listing and Financial Details
- Tax Lot 320
- Tax Tract Number 33698
- Assessor Parcel Number 2826059019
Map
Home Values in the Area
Average Home Value in this Area
Tax History
| Year | Tax Paid | Tax Assessment Tax Assessment Total Assessment is a certain percentage of the fair market value that is determined by local assessors to be the total taxable value of land and additions on the property. | Land | Improvement |
|---|---|---|---|---|
| 2025 | $7,984 | $537,918 | $220,391 | $317,527 |
| 2024 | $7,984 | $527,371 | $216,070 | $311,301 |
| 2023 | $7,777 | $517,032 | $211,834 | $305,198 |
| 2022 | $7,634 | $506,895 | $207,681 | $299,214 |
| 2021 | $7,463 | $496,957 | $203,609 | $293,348 |
| 2019 | $7,199 | $482,220 | $197,571 | $284,649 |
| 2018 | $6,938 | $472,766 | $193,698 | $279,068 |
| 2016 | $6,567 | $454,410 | $186,177 | $268,233 |
| 2015 | $6,436 | $447,585 | $183,381 | $264,204 |
| 2014 | $6,221 | $438,818 | $179,789 | $259,029 |
Property History
| Date | Event | Price | Change | Sq Ft Price |
|---|---|---|---|---|
| 08/04/2025 08/04/25 | Price Changed | $999,000 | -4.7% | $422 / Sq Ft |
| 06/23/2025 06/23/25 | Price Changed | $1,048,000 | -4.7% | $442 / Sq Ft |
| 05/31/2025 05/31/25 | For Sale | $1,100,000 | -- | $464 / Sq Ft |
Purchase History
| Date | Type | Sale Price | Title Company |
|---|---|---|---|
| Interfamily Deed Transfer | -- | None Available | |
| Interfamily Deed Transfer | -- | First American Title Co La | |
| Grant Deed | $350,000 | Investors Title Company | |
| Grant Deed | $278,636 | -- |
Mortgage History
| Date | Status | Loan Amount | Loan Type |
|---|---|---|---|
| Open | $440,000 | New Conventional | |
| Closed | $650,000 | Negative Amortization | |
| Closed | $345,000 | Unknown | |
| Closed | $270,000 | Unknown | |
| Previous Owner | $252,700 | No Value Available | |
| Previous Owner | $261,250 | No Value Available |
Similar Homes in the area
Source: California Regional Multiple Listing Service (CRMLS)
MLS Number: SR25121905
APN: 2826-059-019
- 27453 Lumber Pine Place
- 27457 Lumber Pine Place
- 27462 Lumber Pine Place
- 27461 Lumber Pine Place
- 27458 Lumber Pine Place
- 27465 Lumber Pine Place
- 25547 Clemens Ct
- 25511 Schubert Cir Unit 142
- 25708 Holiday Cir Unit B
- 25804 Webster Place
- 25562 Fitzgerald Ave
- 25748 Perlman Place Unit B
- 25415 Verne Ct
- 25525 Fitzgerald Ave
- 25512 Wilde Ave
- 25781 Perlman Place Unit B
- 25565 Burns Place
- 25250 Steinbeck Ave Unit F
- 25256 Steinbeck Ave Unit F
- 25150 Steinbeck Ave Unit B
- 26666 Beartown Ln
- 25429 Huxley Dr Unit 87
- 25933 Stafford Canyon Rd Unit F
- 27107 Celluloid Ct
- 24979 Constitution Ave
- 27129 Purple Sage Ct
- 27030 Evening Sky Place
- 27482 Boulderview Way
- 27238 Bush Mallow Ct
- 27422 Pioneer Ct
- 25835 Hammet Cir
- 24940 Pico Canyon Rd
- 25399 The Old Rd
- 25942 Clifton Place
- 25716 Player Dr
- 25910 Tournament Rd
- 24223 Lema Dr
- 25572 Vía Brava
- 24656 Brighton Dr Unit A
- 26850 Peppertree Dr
