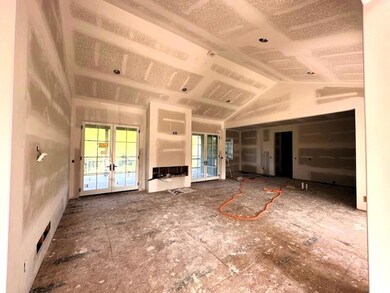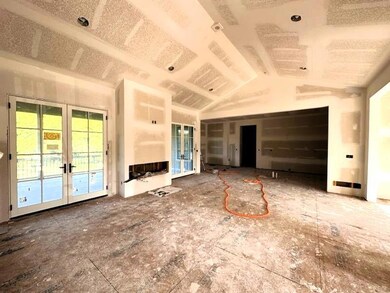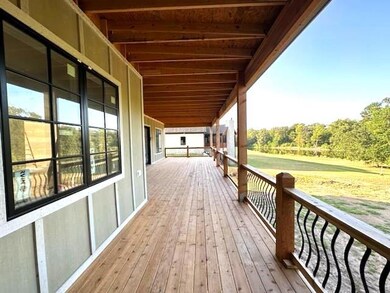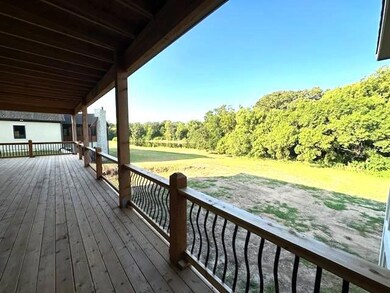
Last list price
2546 Aberdeen Ln Salina, KS 67401
3
Beds
4
Baths
--
Sq Ft
0.48
Acres
Highlights
- 3 Car Attached Garage
- Living Room
- Forced Air Heating and Cooling System
About This Home
As of February 2024This home is located at 2546 Aberdeen Ln, Salina, KS 67401 and is currently estimated at $890,000. This property was built in 2022. 2546 Aberdeen Ln is a home located in Saline County with nearby schools including Coronado Elementary School, Salina South Middle School, and Salina High School South.
Home Details
Home Type
- Single Family
Est. Annual Taxes
- $11,540
Year Built
- Built in 2022
HOA Fees
- $5 Monthly HOA Fees
Parking
- 3 Car Attached Garage
Home Design
- Composition Roof
Interior Spaces
- Living Room
Bedrooms and Bathrooms
- 3 Bedrooms
- 4 Full Bathrooms
Basement
- Walk-Out Basement
- Basement Cellar
Schools
- Coronado Elementary School
Utilities
- Forced Air Heating and Cooling System
- Heating System Uses Natural Gas
Ownership History
Date
Name
Owned For
Owner Type
Purchase Details
Listed on
Aug 18, 2017
Closed on
Jan 22, 2021
Sold by
Hmh Of Salina Llc
Bought by
Restore Contruction Llc
Seller's Agent
Jody Ryan
Salinahomes.Com, Inc.
Buyer's Agent
Jody Ryan
Salinahomes.Com, Inc.
List Price
$75,000
Sold Price
$75,000
Current Estimated Value
Home Financials for this Owner
Home Financials are based on the most recent Mortgage that was taken out on this home.
Estimated Appreciation
$487,613
Avg. Annual Appreciation
58.25%
Similar Homes in Salina, KS
Create a Home Valuation Report for This Property
The Home Valuation Report is an in-depth analysis detailing your home's value as well as a comparison with similar homes in the area
Home Values in the Area
Average Home Value in this Area
Purchase History
| Date | Type | Sale Price | Title Company |
|---|---|---|---|
| Warranty Deed | -- | Land Title Corp |
Source: Public Records
Property History
| Date | Event | Price | Change | Sq Ft Price |
|---|---|---|---|---|
| 03/03/2024 03/03/24 | Off Market | -- | -- | -- |
| 02/22/2024 02/22/24 | Sold | -- | -- | -- |
| 02/22/2024 02/22/24 | Sold | -- | -- | -- |
| 01/23/2024 01/23/24 | Pending | -- | -- | -- |
| 10/13/2023 10/13/23 | Pending | -- | -- | -- |
| 06/26/2023 06/26/23 | For Sale | $890,000 | 0.0% | $229 / Sq Ft |
| 06/26/2023 06/26/23 | For Sale | $890,000 | +1086.7% | -- |
| 06/29/2021 06/29/21 | Off Market | -- | -- | -- |
| 02/24/2021 02/24/21 | Sold | -- | -- | -- |
| 02/24/2021 02/24/21 | Sold | -- | -- | -- |
| 01/25/2021 01/25/21 | Pending | -- | -- | -- |
| 01/25/2021 01/25/21 | Pending | -- | -- | -- |
| 08/18/2017 08/18/17 | For Sale | $75,000 | -18.5% | -- |
| 08/17/2017 08/17/17 | For Sale | $92,045 | -- | -- |
Source: South Central Kansas MLS
Tax History Compared to Growth
Tax History
| Year | Tax Paid | Tax Assessment Tax Assessment Total Assessment is a certain percentage of the fair market value that is determined by local assessors to be the total taxable value of land and additions on the property. | Land | Improvement |
|---|---|---|---|---|
| 2024 | $11,540 | $84,157 | $5,852 | $78,305 |
| 2023 | $11,540 | $30,239 | $6,887 | $23,352 |
| 2022 | $2,276 | $17,451 | $5,359 | $12,092 |
| 2021 | $0 | $6,094 | $6,094 | $0 |
| 2020 | $919 | $6,548 | $6,548 | $0 |
| 2019 | $4 | $30 | $30 | $0 |
| 2018 | $4 | $30 | $30 | $0 |
| 2017 | $0 | $30 | $30 | $0 |
| 2016 | $0 | $30 | $30 | $0 |
| 2015 | -- | $30 | $30 | $0 |
| 2013 | -- | $0 | $0 | $0 |
Source: Public Records
Agents Affiliated with this Home
-
Jody Ryan

Seller's Agent in 2024
Jody Ryan
SalinaHomes
(785) 820-5900
833 Total Sales
-
Morgan Powell

Seller Co-Listing Agent in 2024
Morgan Powell
SalinaHomes
(785) 643-1863
816 Total Sales
Map
Source: South Central Kansas MLS
MLS Number: 412368
APN: 099-32-0-00-07-002.00-0
Nearby Homes
- 2608 Aberdeen Ln
- 2539 Aberdeen Ln
- 2547 Dundee Ln
- 2615 Aberdeen Ln
- 2537 Angus Ln
- 2515 Dundee Ln
- 2495 Dundee Ln
- 00000 Glencoe Cir
- 2460 Dundee Ln
- 2466 Glencoe Cir
- 2300 Brookefield Dr
- 2609 Kasyn Ln
- 2342 River Trail Rd
- 2535 Stonepost Ln
- 2230 Huntwood Dr
- 2231 Huntwood Dr
- 2233 Saddlebrook Dr
- 2227 Saddlebrook Dr
- 2405 Calcutta Dr
- 2006 Wheatland Cir





