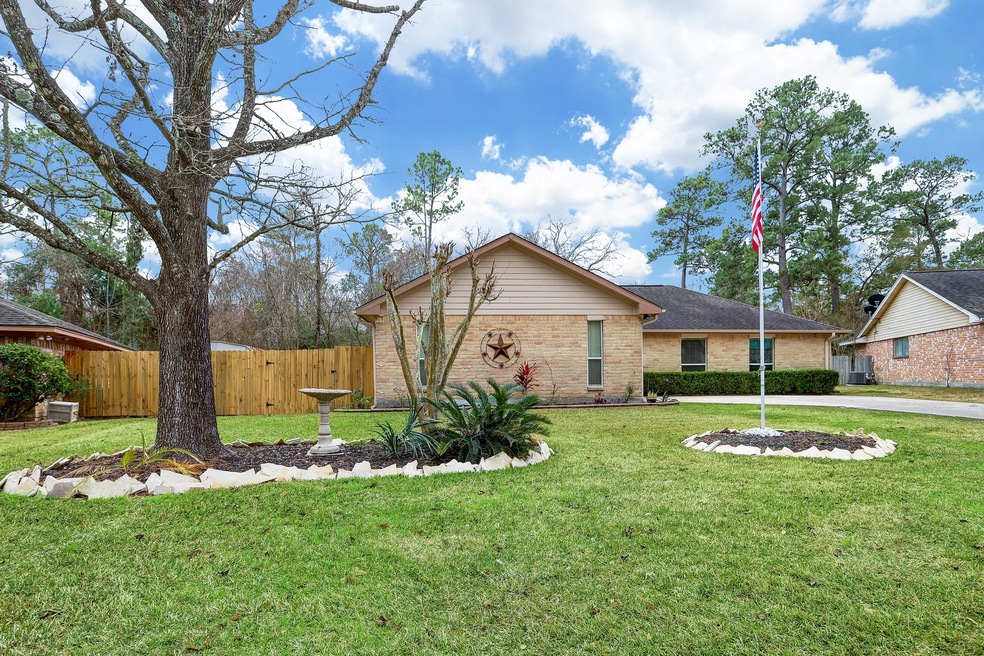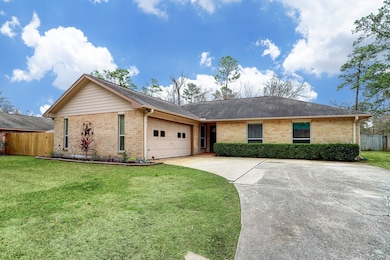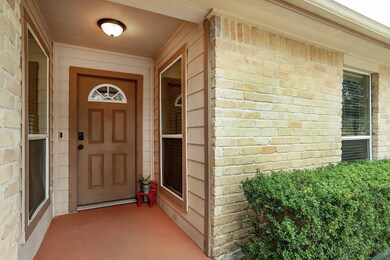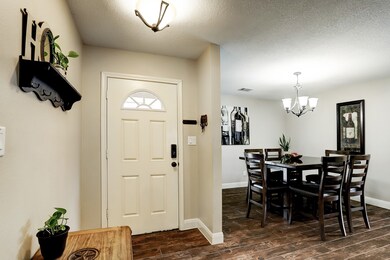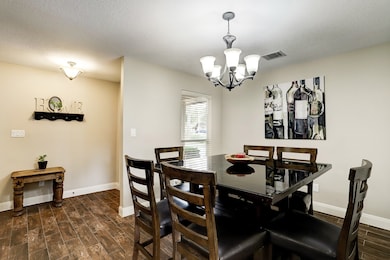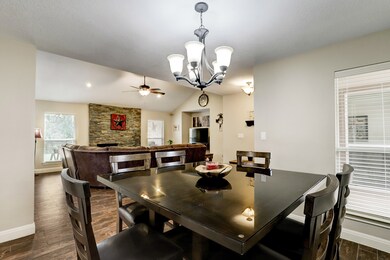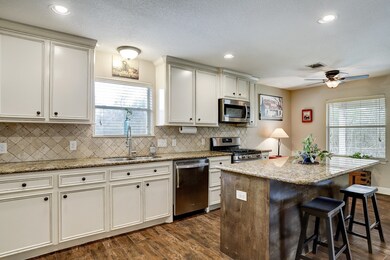
2546 Anzalone Dr Spring, TX 77373
Highlights
- Deck
- High Ceiling
- Community Pool
- Traditional Architecture
- Granite Countertops
- 4-minute walk to Cypress Creek Hike and Bike Trail
About This Home
As of March 2021If your New Year Resolution was to find the Perfect Home in an established neighborhood, Look No Further! This grand lot/no back neighbor 4/2.5/2 spacious beauty is complete with top to bottom updates (LITERALLY re-built in 2015 from the slab up, as there was a house fire within sparked by electrical). TLC found in every bit of the new & improved from the woodgrain tiled floor to the stone walled fireplace in the heightened ceiling open living space that connects with lovely kitchen featuring a stunning island and flowing counterspace. All bdrms carpeted; Primary Bdrm is a STANDOUT with its hidden space, retreat space, and entry to the SHOWSTOPPER Primary Bath with dual sinks, walk-in closet, and walk-in dual head shower w/ seat. Front Yard Landscape and Back Yard Scenery are home highlights; many a’ special moments to be had in that swing chair under the covered patio w/ ceiling fan! Bonus Feature for the machine head: find a 220 outlet in the garage just waiting for you to PLUG IN!
Last Agent to Sell the Property
Berkshire Hathaway HomeServices Premier Properties License #0650750 Listed on: 01/28/2021

Home Details
Home Type
- Single Family
Est. Annual Taxes
- $4,879
Year Built
- Built in 1975
Lot Details
- 0.28 Acre Lot
- North Facing Home
- Back Yard Fenced and Side Yard
HOA Fees
- $33 Monthly HOA Fees
Parking
- 2 Car Attached Garage
- Driveway
Home Design
- Traditional Architecture
- Brick Exterior Construction
- Slab Foundation
- Composition Roof
Interior Spaces
- 2,077 Sq Ft Home
- 1-Story Property
- High Ceiling
- Ceiling Fan
- Wood Burning Fireplace
- Gas Log Fireplace
- Window Treatments
- Formal Entry
- Family Room Off Kitchen
- Living Room
- Dining Room
- Washer and Gas Dryer Hookup
Kitchen
- Gas Oven
- Gas Range
- <<microwave>>
- Dishwasher
- Kitchen Island
- Granite Countertops
- Pots and Pans Drawers
- Disposal
Flooring
- Carpet
- Tile
Bedrooms and Bathrooms
- 4 Bedrooms
- En-Suite Primary Bedroom
- Dual Sinks
- <<tubWithShowerToken>>
Home Security
- Security System Owned
- Fire and Smoke Detector
Eco-Friendly Details
- ENERGY STAR Qualified Appliances
- Energy-Efficient Windows with Low Emissivity
- Energy-Efficient Thermostat
- Ventilation
Outdoor Features
- Deck
- Covered patio or porch
- Shed
Schools
- Pearl M Hirsch Elementary School
- Twin Creeks Middle School
- Spring High School
Utilities
- Central Heating and Cooling System
- Heating System Uses Gas
- Programmable Thermostat
Community Details
Overview
- Timber Lane Comm.Imprv.Ass Association, Phone Number (281) 353-4445
- Timber Lane Subdivision
Recreation
- Community Pool
Ownership History
Purchase Details
Home Financials for this Owner
Home Financials are based on the most recent Mortgage that was taken out on this home.Purchase Details
Home Financials for this Owner
Home Financials are based on the most recent Mortgage that was taken out on this home.Purchase Details
Home Financials for this Owner
Home Financials are based on the most recent Mortgage that was taken out on this home.Purchase Details
Home Financials for this Owner
Home Financials are based on the most recent Mortgage that was taken out on this home.Similar Homes in Spring, TX
Home Values in the Area
Average Home Value in this Area
Purchase History
| Date | Type | Sale Price | Title Company |
|---|---|---|---|
| Warranty Deed | -- | Charter Title Company | |
| Vendors Lien | -- | American Title Company | |
| Vendors Lien | -- | American Title Co | |
| Warranty Deed | -- | -- |
Mortgage History
| Date | Status | Loan Amount | Loan Type |
|---|---|---|---|
| Previous Owner | $128,397 | FHA | |
| Previous Owner | $144,249 | No Value Available | |
| Previous Owner | $128,397 | FHA | |
| Previous Owner | $35,390 | Stand Alone Second | |
| Previous Owner | $118,000 | Purchase Money Mortgage | |
| Previous Owner | $93,200 | Fannie Mae Freddie Mac | |
| Previous Owner | $23,300 | Stand Alone Second | |
| Previous Owner | $60,939 | Unknown | |
| Previous Owner | $70,350 | Assumption |
Property History
| Date | Event | Price | Change | Sq Ft Price |
|---|---|---|---|---|
| 07/10/2025 07/10/25 | For Sale | $272,000 | +14.8% | $131 / Sq Ft |
| 03/03/2021 03/03/21 | Sold | -- | -- | -- |
| 02/01/2021 02/01/21 | Pending | -- | -- | -- |
| 01/28/2021 01/28/21 | For Sale | $237,000 | -- | $114 / Sq Ft |
Tax History Compared to Growth
Tax History
| Year | Tax Paid | Tax Assessment Tax Assessment Total Assessment is a certain percentage of the fair market value that is determined by local assessors to be the total taxable value of land and additions on the property. | Land | Improvement |
|---|---|---|---|---|
| 2024 | $6,879 | $308,160 | $57,359 | $250,801 |
| 2023 | $6,879 | $306,642 | $57,359 | $249,283 |
| 2022 | $7,632 | $266,751 | $57,590 | $209,161 |
| 2021 | $5,110 | $179,037 | $16,938 | $162,099 |
| 2020 | $4,879 | $153,488 | $16,938 | $136,550 |
| 2019 | $4,901 | $150,102 | $16,938 | $133,164 |
| 2018 | $1,235 | $135,010 | $16,938 | $118,072 |
| 2017 | $4,126 | $135,010 | $16,938 | $118,072 |
| 2016 | $3,751 | $119,451 | $16,938 | $102,513 |
| 2015 | $2,164 | $115,401 | $16,938 | $98,463 |
| 2014 | $2,164 | $94,871 | $16,938 | $77,933 |
Agents Affiliated with this Home
-
Christina Flores

Seller's Agent in 2025
Christina Flores
Orchard Brokerage
(281) 292-3499
1 in this area
64 Total Sales
-
Natalie Leal
N
Seller's Agent in 2021
Natalie Leal
Berkshire Hathaway HomeServices Premier Properties
(713) 320-5738
1 in this area
9 Total Sales
-
Carrie Rinaca

Buyer's Agent in 2021
Carrie Rinaca
Keller Williams Signature
(832) 752-7965
1 in this area
53 Total Sales
Map
Source: Houston Association of REALTORS®
MLS Number: 68845786
APN: 1070920000002
- 2531 Anzalone Dr
- 22906 Lemon Grove Dr
- 22907 Lemon Grove Dr
- 23114 Earlmist Dr
- 2435 Cypresstree Dr
- 22807 Canyon Lake Dr
- 2422 Deasa Dr
- 22710 Earlmist Dr
- 23131 Earlmist Dr
- 23015 Bayleaf Dr
- 2407 Rambling Brook Dr
- 23130 Bayleaf Dr
- 2702 Dovewood Ln
- 23030 Cranberry Trail
- 3000 Titleist Dr
- 2707 Shawna Lyn Dr
- 22910 Summer Green Ln
- 23330 Earlmist Dr
- 23334 Earlmist Dr
- 2827 Cypress Island Dr
