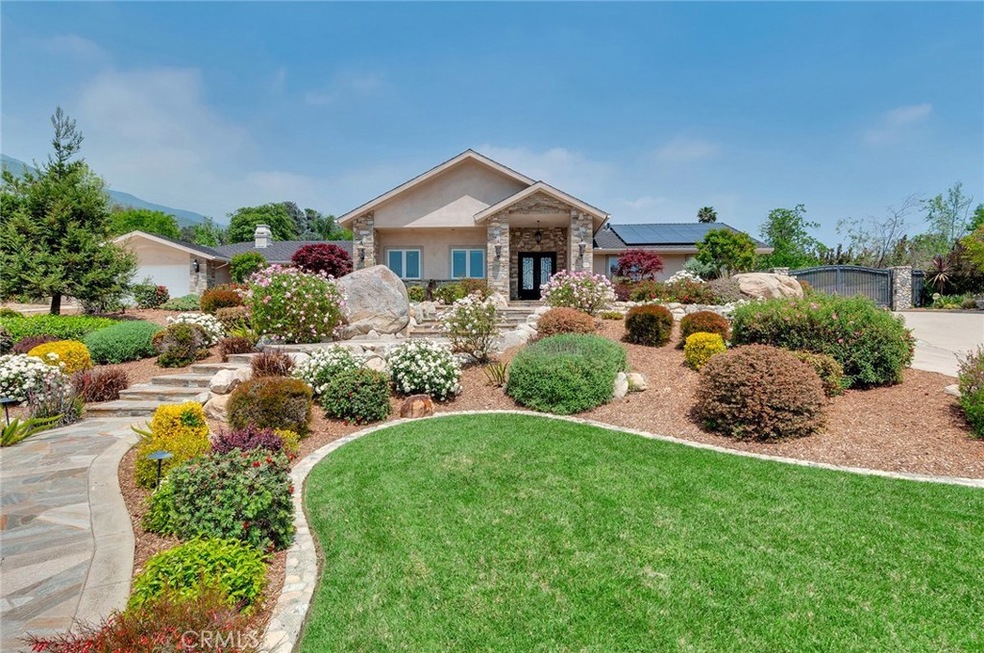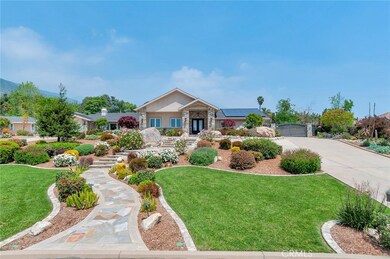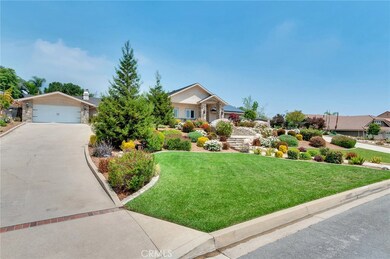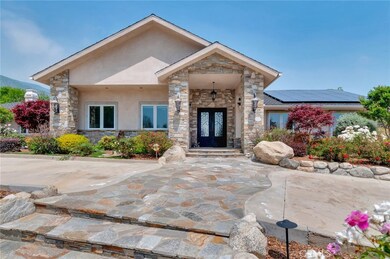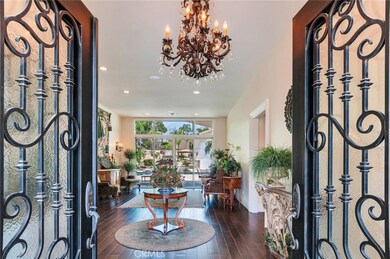
2546 Cliff Rd Upland, CA 91784
San Antonio Heights NeighborhoodHighlights
- Horse Property
- Koi Pond
- Second Garage
- Valencia Elementary Rated A-
- Heated In Ground Pool
- RV Garage
About This Home
As of June 2020Spectacular single story custom estate! Situated on over an acre, nestled high in the foothills of prestigious San Antonio Heights. This home is truly an entertainer's dream! Upon entering thru the custom wrought iron double doors, you will appreciate the open design, high ceilings and expansive natural light. NO EXPENSE WAS SPARED WHEN THIS HOME WAS COMPLETELY REBUILT IN 2013! Chef's kitchen boasts custom cabinetry, granite counter tops / back-splash, 6 burner stove-top, built-in double convection ovens, subzero refrig, microwave/steamer. Huge center island, perfect for family gatherings. Adjoining family room features built-ins, stone fireplace, surround sound, with breathtaking mountain views. Exquisite master suite appointed with a custom fireplace, luxurious master bath and built-in custom closet design. Additional amenities include a water purification system, 2 A/C units, security system, surround sound, tank-less water heater. RESORT STYLE LIVING AT IT'S FINEST! Featuring a huge covered patio, with an outdoor stone fireplace, built-in BBQ, Sparkling salt water pool & spa. Relaxing waterfall and Koi pond, Gazebo, fruit trees and garden boxes. Gated driveway leads up to an impressive 3 Bay RV garage, 16' ceilings, 14' high garage doors, over 2100 sq. ft. with epoxy flooring, surround sound & TV's, fully insulated, built-in 3-way air compressor, 1/2 bath, built-in cabinets, and workshop. Perfect for all your toys or for the car enthusiast!! Check out two Virtual Tours!
Last Agent to Sell the Property
Lori Bright
First Team Real Estate License #01250819 Listed on: 05/15/2020
Home Details
Home Type
- Single Family
Est. Annual Taxes
- $19,165
Year Built
- Built in 1978 | Remodeled
Lot Details
- 1.02 Acre Lot
- Rural Setting
- Fenced
- Stucco Fence
- Landscaped
- Sprinkler System
- Property is zoned RS-14M
Parking
- 2 Car Direct Access Garage
- Second Garage
- Pull-through
- Oversized Parking
- Parking Storage or Cabinetry
- Parking Available
- Workshop in Garage
- Circular Driveway
- Automatic Gate
- RV Garage
Home Design
- Turnkey
Interior Spaces
- 3,662 Sq Ft Home
- 1-Story Property
- Open Floorplan
- Crown Molding
- High Ceiling
- Ceiling Fan
- Recessed Lighting
- Double Pane Windows
- Plantation Shutters
- Custom Window Coverings
- Double Door Entry
- Great Room with Fireplace
- Family Room Off Kitchen
- Living Room
- Library
- Mountain Views
- Laundry Room
Kitchen
- Open to Family Room
- Eat-In Kitchen
- Breakfast Bar
- Double Convection Oven
- Six Burner Stove
- Built-In Range
- Range Hood
- Microwave
- Dishwasher
- Kitchen Island
- Granite Countertops
- Self-Closing Drawers
Flooring
- Carpet
- Tile
Bedrooms and Bathrooms
- 4 Main Level Bedrooms
- Fireplace in Primary Bedroom
- Primary Bedroom Suite
- Double Master Bedroom
- Remodeled Bathroom
- Granite Bathroom Countertops
- Dual Vanity Sinks in Primary Bathroom
- Bathtub
- Separate Shower
Home Security
- Home Security System
- Fire and Smoke Detector
Pool
- Heated In Ground Pool
- Heated Spa
- In Ground Spa
- Saltwater Pool
- Waterfall Pool Feature
Outdoor Features
- Horse Property
- Covered patio or porch
- Fireplace in Patio
- Koi Pond
- Outdoor Fireplace
- Exterior Lighting
- Gazebo
- Rain Gutters
Schools
- Valencia Elementary School
- Pioneer Middle School
- Upland High School
Utilities
- Central Heating and Cooling System
- 220 Volts in Garage
- Private Water Source
- Tankless Water Heater
- Water Purifier
- Septic Type Unknown
Community Details
- No Home Owners Association
- Foothills
Listing and Financial Details
- Tax Lot 2
- Tax Tract Number 113010
- Assessor Parcel Number 1003071120000
Ownership History
Purchase Details
Home Financials for this Owner
Home Financials are based on the most recent Mortgage that was taken out on this home.Purchase Details
Home Financials for this Owner
Home Financials are based on the most recent Mortgage that was taken out on this home.Purchase Details
Similar Homes in Upland, CA
Home Values in the Area
Average Home Value in this Area
Purchase History
| Date | Type | Sale Price | Title Company |
|---|---|---|---|
| Grant Deed | $1,675,000 | Ticor Title Company | |
| Grant Deed | $760,000 | Chicago Title | |
| Interfamily Deed Transfer | -- | -- |
Mortgage History
| Date | Status | Loan Amount | Loan Type |
|---|---|---|---|
| Open | $510,400 | New Conventional | |
| Previous Owner | $608,000 | New Conventional | |
| Previous Owner | $250,000 | Credit Line Revolving |
Property History
| Date | Event | Price | Change | Sq Ft Price |
|---|---|---|---|---|
| 06/25/2020 06/25/20 | Sold | $1,675,000 | -0.8% | $457 / Sq Ft |
| 05/20/2020 05/20/20 | Pending | -- | -- | -- |
| 05/15/2020 05/15/20 | For Sale | $1,688,000 | +122.1% | $461 / Sq Ft |
| 08/17/2012 08/17/12 | Sold | $760,000 | -4.9% | $212 / Sq Ft |
| 07/20/2012 07/20/12 | Pending | -- | -- | -- |
| 05/04/2012 05/04/12 | For Sale | $799,000 | -- | $223 / Sq Ft |
Tax History Compared to Growth
Tax History
| Year | Tax Paid | Tax Assessment Tax Assessment Total Assessment is a certain percentage of the fair market value that is determined by local assessors to be the total taxable value of land and additions on the property. | Land | Improvement |
|---|---|---|---|---|
| 2025 | $19,165 | $1,831,858 | $457,965 | $1,373,893 |
| 2024 | $19,165 | $1,795,939 | $448,985 | $1,346,954 |
| 2023 | $18,882 | $1,760,724 | $440,181 | $1,320,543 |
| 2022 | $18,478 | $1,726,200 | $431,550 | $1,294,650 |
| 2021 | $18,469 | $1,692,353 | $423,088 | $1,269,265 |
| 2020 | $9,811 | $902,938 | $299,513 | $603,425 |
| 2019 | $9,777 | $885,233 | $293,640 | $591,593 |
| 2018 | $9,536 | $867,875 | $287,882 | $579,993 |
| 2017 | $9,261 | $850,858 | $282,237 | $568,621 |
| 2016 | $8,993 | $834,175 | $276,703 | $557,472 |
| 2015 | $8,788 | $821,645 | $272,547 | $549,098 |
| 2014 | $8,557 | $805,550 | $267,208 | $538,342 |
Agents Affiliated with this Home
-
L
Seller's Agent in 2020
Lori Bright
First Team Real Estate
-

Buyer's Agent in 2020
Mark Sapienza
BERKSHIRE HATH HM SVCS CA PROP
(909) 518-3234
59 Total Sales
-
L
Seller's Agent in 2012
Laura Nastri
BERKSHIRE HATHAWAY CA PROP
-
D
Seller Co-Listing Agent in 2012
DIANE FOX
WHEELER STEFFEN SOTHEBY'S INT.
-
S
Buyer's Agent in 2012
SANDY JONES
TITAN REAL ESTATE GROUP
(909) 649-1925
18 Total Sales
Map
Source: California Regional Multiple Listing Service (CRMLS)
MLS Number: TR20080017
APN: 1003-071-12
- 859 Cypress Dr
- 2565 Cliff Rd
- 2509 Euclid Crescent E
- 0 E 26th St
- 2421 Cliff Rd
- 2525 Jonquil Dr
- 7906 Appaloosa Ct
- 880 E 24th St
- 275 E 24th St
- 5234 Della Ave
- 2485 San Mateo Dr
- 641 Trail View Ct
- 7950 Gardenia Ave
- 475 W 26th St
- 362 Revere St
- 0 Vista Dr
- 5800 Ridgeway Rd
- 2244 N 1st Ave
- 2241 N 1st Ave
- 8010 Rosebud St
