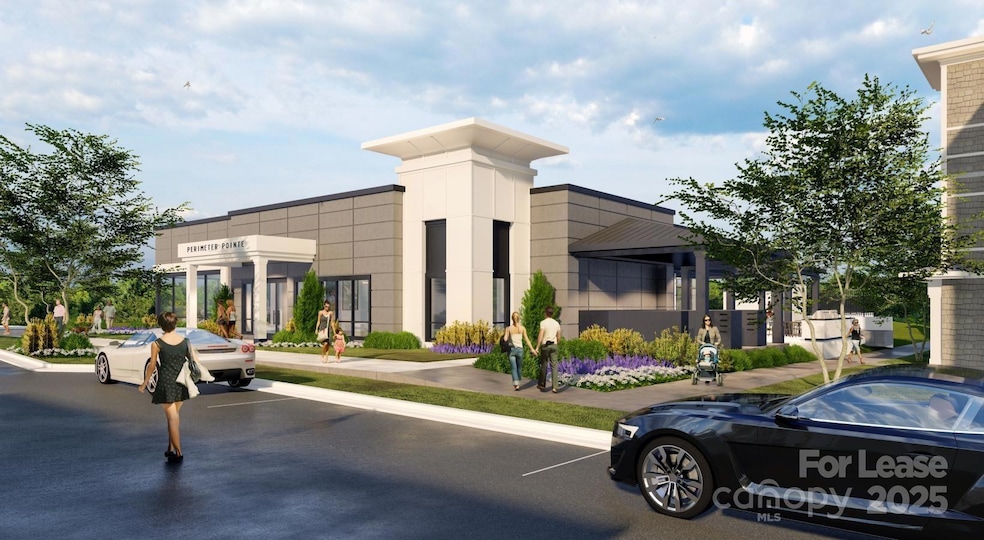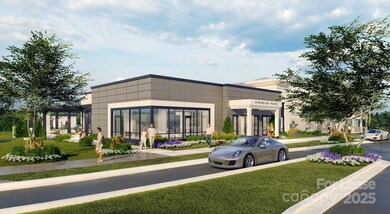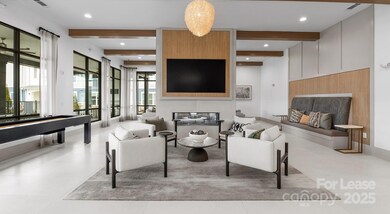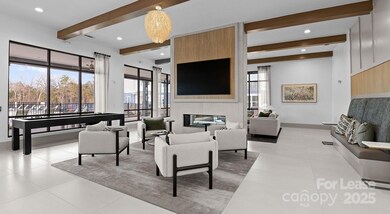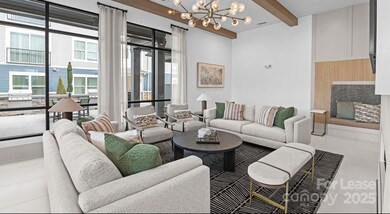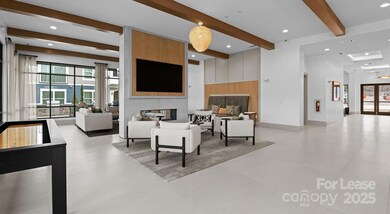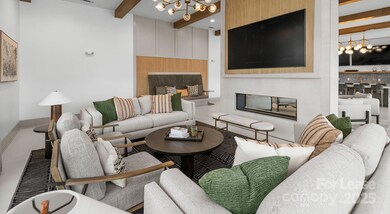
2546 Perimeter Pointe Pkwy Unit 2B Charlotte, NC 28208
Eagle Lake NeighborhoodHighlights
- Fitness Center
- Wood Flooring
- Balcony
- Clubhouse
- No HOA
- Entrance Foyer
About This Home
Currently offering 2 months free! Apply within 48 hours of viewing to receive a waived app and admin fee! Prices, promotions, and availability are subject to change. Live carefree every day. At Perimeter Pointe, coming home feels like you're on vacation. With impressive finishes and resort-quality amenities, our apartments make it possible to live beyond your expectations. With so much to do in the perfect location, a vibrant new lifestyle awaits. Embrace it. Home features Energy Star Appliances, Quartz Countertops, Wood-Inspired Flooring, Oversized Windows, Sliding Glass Doors, Private Balconies, and Bluetooth Keyless Entry. Community amenities feature Resort-Style Pool with Sundeck, Outdoor Fire Pits, Outdoor Grills, Clubhouse & Gaming Social Lounge, and more!
Listing Agent
The Apartment Brothers LLC Brokerage Email: AJ@TheApartmentBrothers.com License #254226 Listed on: 12/13/2024

Co-Listing Agent
The Apartment Brothers LLC Brokerage Email: AJ@TheApartmentBrothers.com License #272669
Property Details
Home Type
- Apartment
Year Built
- Built in 2025
Parking
- 2 Open Parking Spaces
Home Design
- Entry on the 2nd floor
Interior Spaces
- 1,206 Sq Ft Home
- 1-Story Property
- Elevator
- Wired For Data
- Ceiling Fan
- Entrance Foyer
- Wood Flooring
- Carbon Monoxide Detectors
Kitchen
- Self-Cleaning Oven
- Microwave
- Dishwasher
- Disposal
Bedrooms and Bathrooms
- 2 Main Level Bedrooms
- 2 Full Bathrooms
Laundry
- Laundry closet
- Washer and Dryer
Outdoor Features
- Balcony
- Outdoor Gas Grill
Schools
- Reid Park Elementary School
- Wilson Stem Academy Middle School
- Harding University High School
Utilities
- Central Air
- Electric Water Heater
- Cable TV Available
Listing and Financial Details
- Security Deposit $500
- Property Available on 12/8/25
- Tenant pays for all utilities
- 12-Month Minimum Lease Term
Community Details
Overview
- No Home Owners Association
- Mid-Rise Condominium
Amenities
- Clubhouse
- Business Center
Recreation
- Fitness Center
Pet Policy
- Pet Deposit $350
Map
Property History
| Date | Event | Price | List to Sale | Price per Sq Ft |
|---|---|---|---|---|
| 12/07/2025 12/07/25 | Price Changed | $1,961 | +0.1% | $2 / Sq Ft |
| 11/24/2025 11/24/25 | Price Changed | $1,960 | +0.1% | $2 / Sq Ft |
| 11/02/2025 11/02/25 | Price Changed | $1,959 | -0.1% | $2 / Sq Ft |
| 10/26/2025 10/26/25 | Price Changed | $1,960 | +0.1% | $2 / Sq Ft |
| 10/12/2025 10/12/25 | Price Changed | $1,959 | +1.6% | $2 / Sq Ft |
| 08/31/2025 08/31/25 | Price Changed | $1,929 | -0.1% | $2 / Sq Ft |
| 08/18/2025 08/18/25 | Price Changed | $1,930 | +0.1% | $2 / Sq Ft |
| 07/29/2025 07/29/25 | Price Changed | $1,929 | -1.3% | $2 / Sq Ft |
| 06/16/2025 06/16/25 | Price Changed | $1,954 | +5.4% | $2 / Sq Ft |
| 05/18/2025 05/18/25 | Price Changed | $1,854 | +3.9% | $2 / Sq Ft |
| 05/04/2025 05/04/25 | Price Changed | $1,784 | -6.1% | $1 / Sq Ft |
| 04/19/2025 04/19/25 | Price Changed | $1,899 | -5.1% | $2 / Sq Ft |
| 03/30/2025 03/30/25 | Price Changed | $2,000 | +0.1% | $2 / Sq Ft |
| 03/15/2025 03/15/25 | Price Changed | $1,999 | -2.5% | $2 / Sq Ft |
| 03/03/2025 03/03/25 | Price Changed | $2,050 | 0.0% | $2 / Sq Ft |
| 02/24/2025 02/24/25 | Price Changed | $2,051 | 0.0% | $2 / Sq Ft |
| 02/12/2025 02/12/25 | Price Changed | $2,050 | 0.0% | $2 / Sq Ft |
| 02/08/2025 02/08/25 | Price Changed | $2,051 | 0.0% | $2 / Sq Ft |
| 01/28/2025 01/28/25 | Price Changed | $2,050 | 0.0% | $2 / Sq Ft |
| 01/22/2025 01/22/25 | Price Changed | $2,051 | 0.0% | $2 / Sq Ft |
| 01/16/2025 01/16/25 | Price Changed | $2,050 | 0.0% | $2 / Sq Ft |
| 01/09/2025 01/09/25 | Price Changed | $2,051 | 0.0% | $2 / Sq Ft |
| 12/30/2024 12/30/24 | Price Changed | $2,050 | 0.0% | $2 / Sq Ft |
| 12/21/2024 12/21/24 | Price Changed | $2,051 | 0.0% | $2 / Sq Ft |
| 12/13/2024 12/13/24 | For Rent | $2,050 | -- | -- |
About the Listing Agent
AJ's Other Listings
Source: Canopy MLS (Canopy Realtor® Association)
MLS Number: 4207221
- Juniper Plan at Edenbrook
- Aria Plan at Edenbrook
- 2613 Ellen Ave Unit 1018C
- 2609 Ellen Ave Unit 1018B
- 2605 Ellen Ave Unit 1018A
- 5217 Crimson Kate Ln Unit 2007A
- 5213 Crimson Kate Ln Unit 2007C
- 5205 Crimson Kate Ln Unit 2007D
- 5143 Crimson Kate Ln Unit 2008D
- 5135 Crimson Kate Ln Unit 2008B
- 5131 Crimson Kate Ln Unit 2008A
- 2911 New Pineola Rd
- 2909 New Pineola Rd
- 2709 New Pineola Rd
- 2713 New Pineola Rd
- 1120 Wonder Way
- 1116 Wonder Way
- 1112 Wonder Way
- 1108 Wonder Way
- 1104 Wonder Way
- 2546 Perimeter Pointe Pkwy Unit 1G
- 2546 Perimeter Pointe Pkwy Unit 1B.1
- 2546 Perimeter Pointe Pkwy
- 3012 Arbor Ash St
- 3902 W Tyvola Rd
- 2200 Cascade Pointe Blvd
- 3016 Kenhill Dr
- 2909-2917 Burgess Dr
- 2846 Kenhill Dr
- 2813 Fordwood Dr
- 3018 Amay James Ave
- 2718 Mayfair Ave
- 100 Hive Dr
- 3309 Morning Dr
- 4021 Crestridge Dr
- 3404 Reid Ave
- 3900 Crestridge Dr
- 2522 Eddington St
- 5306 Arcadia Heights Dr
- 2524 Eddington St
