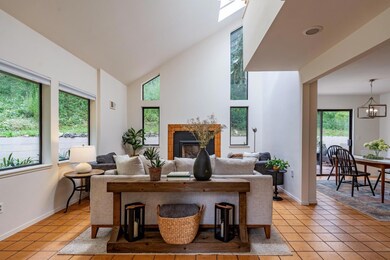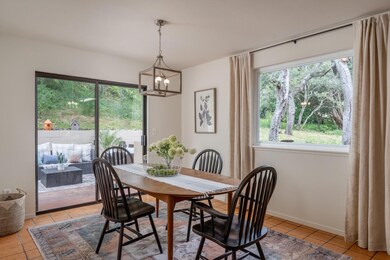
25460 Canada Dr Carmel, CA 93923
Rancho Rio Vista NeighborhoodHighlights
- Two Primary Bedrooms
- Contemporary Architecture
- Secluded Lot
- Carmel River Elementary School Rated A+
- Forest View
- Vaulted Ceiling
About This Home
As of August 2023Be amazed as you enter the living room of this custom designed contemporary-style home with a soaring two-story high ceiling and skylights, bathing in natural light. An open floor plan flows into the family room/dining area and kitchen. Situated on 1.48 private acres; create your own park-like setting with plenty of space to add an ADU. The upstairs offers three bedrooms, each with its own bathroom. Original 1982 condition and lovingly maintained with an oversized two car garage. Located in the highly-sought after Carmel Unified School District within very close proximity to shopping and downtown Carmel.
Last Agent to Sell the Property
Carmel Realty Company License #01251523 Listed on: 06/27/2023
Home Details
Home Type
- Single Family
Est. Annual Taxes
- $19,775
Year Built
- Built in 1982
Lot Details
- 1.48 Acre Lot
- South Facing Home
- Secluded Lot
- Sprinklers on Timer
- Back Yard
- Zoning described as LDR/1-D-S-RAZ
Parking
- 2 Car Garage
- Secured Garage or Parking
- On-Street Parking
Property Views
- Forest
- Garden
Home Design
- Contemporary Architecture
- Slab Foundation
- Wood Frame Construction
- Composition Roof
- Stucco
Interior Spaces
- 2,064 Sq Ft Home
- 2-Story Property
- Vaulted Ceiling
- Skylights
- Gas Log Fireplace
- Double Pane Windows
- Living Room with Fireplace
- Family or Dining Combination
Kitchen
- Open to Family Room
- Electric Oven
- <<selfCleaningOvenToken>>
- Electric Cooktop
- <<microwave>>
- Dishwasher
- Tile Countertops
- Disposal
Flooring
- Carpet
- Tile
- Vinyl
Bedrooms and Bathrooms
- 3 Bedrooms
- Double Master Bedroom
- Bathroom on Main Level
- Low Flow Toliet
- Soaking Tub in Primary Bathroom
- Oversized Bathtub in Primary Bathroom
- Bathtub Includes Tile Surround
- Walk-in Shower
- Low Flow Shower
Laundry
- Laundry Room
- Washer and Dryer
Eco-Friendly Details
- Energy-Efficient Insulation
Outdoor Features
- Balcony
- Barbecue Area
Utilities
- Forced Air Heating System
- Vented Exhaust Fan
- Separate Meters
- 220 Volts
- Individual Gas Meter
- Cable TV Available
Listing and Financial Details
- Assessor Parcel Number 015-063-001-000
Ownership History
Purchase Details
Home Financials for this Owner
Home Financials are based on the most recent Mortgage that was taken out on this home.Purchase Details
Home Financials for this Owner
Home Financials are based on the most recent Mortgage that was taken out on this home.Purchase Details
Similar Homes in Carmel, CA
Home Values in the Area
Average Home Value in this Area
Purchase History
| Date | Type | Sale Price | Title Company |
|---|---|---|---|
| Grant Deed | $1,820,000 | First American Title | |
| Grant Deed | $930,000 | Chicago Title Company | |
| Interfamily Deed Transfer | -- | -- |
Mortgage History
| Date | Status | Loan Amount | Loan Type |
|---|---|---|---|
| Open | $400,000 | No Value Available | |
| Open | $1,136,000 | New Conventional | |
| Previous Owner | $200,000 | New Conventional |
Property History
| Date | Event | Price | Change | Sq Ft Price |
|---|---|---|---|---|
| 08/15/2023 08/15/23 | Sold | $1,820,000 | -3.7% | $882 / Sq Ft |
| 07/15/2023 07/15/23 | Pending | -- | -- | -- |
| 06/27/2023 06/27/23 | For Sale | $1,890,000 | +103.2% | $916 / Sq Ft |
| 09/19/2017 09/19/17 | Sold | $930,000 | -6.5% | $451 / Sq Ft |
| 08/21/2017 08/21/17 | Pending | -- | -- | -- |
| 08/14/2017 08/14/17 | Price Changed | $995,000 | -16.7% | $482 / Sq Ft |
| 06/16/2017 06/16/17 | For Sale | $1,195,000 | -- | $579 / Sq Ft |
Tax History Compared to Growth
Tax History
| Year | Tax Paid | Tax Assessment Tax Assessment Total Assessment is a certain percentage of the fair market value that is determined by local assessors to be the total taxable value of land and additions on the property. | Land | Improvement |
|---|---|---|---|---|
| 2025 | $19,775 | $1,856,400 | $734,400 | $1,122,000 |
| 2024 | $19,775 | $1,820,000 | $720,000 | $1,100,000 |
| 2023 | $11,740 | $1,820,000 | $720,000 | $1,100,000 |
| 2022 | $11,440 | $997,146 | $643,321 | $353,825 |
| 2021 | $11,208 | $977,595 | $630,707 | $346,888 |
| 2020 | $10,963 | $967,572 | $624,240 | $343,332 |
| 2019 | $10,745 | $948,600 | $612,000 | $336,600 |
| 2018 | $10,505 | $930,000 | $600,000 | $330,000 |
| 2017 | $3,302 | $248,906 | $37,086 | $211,820 |
| 2016 | $3,204 | $244,026 | $36,359 | $207,667 |
| 2015 | $3,096 | $240,361 | $35,813 | $204,548 |
| 2014 | $3,008 | $235,654 | $35,112 | $200,542 |
Agents Affiliated with this Home
-
Ed Stellingsma
E
Seller's Agent in 2023
Ed Stellingsma
Carmel Realty Company
(831) 626-1300
1 in this area
16 Total Sales
-
David Crabbe

Buyer's Agent in 2023
David Crabbe
Sotheby’s International Realty
(831) 320-1109
1 in this area
16 Total Sales
-
M
Seller's Agent in 2017
Mary Stocker
Sotheby’s International Realty
Map
Source: MLSListings
MLS Number: ML81933254
APN: 015-063-001-000
- 25550 Rio Vista Dr
- 25603 Canada Dr
- 25750 Rio Vista Dr
- 24911 Outlook Terrace
- 24940 Outlook Dr
- 4215 Marguerita Way
- 3587 Eastfield Ct
- 3483 Ocean Ave
- 25865 N Mesa Dr
- 25524 Hatton Rd
- 25984 N Mesa Dr
- 4 Oak Knoll Way
- 24520 Outlook Dr Unit 17
- 2 Pine Ridge Way
- 2 La Pradera
- 24735 Handley Dr
- 3600 High Meadow Dr Unit 7
- 3600 High Meadow Dr Unit 11
- 24805 Lower Trail
- 540 Aguajito Rd






