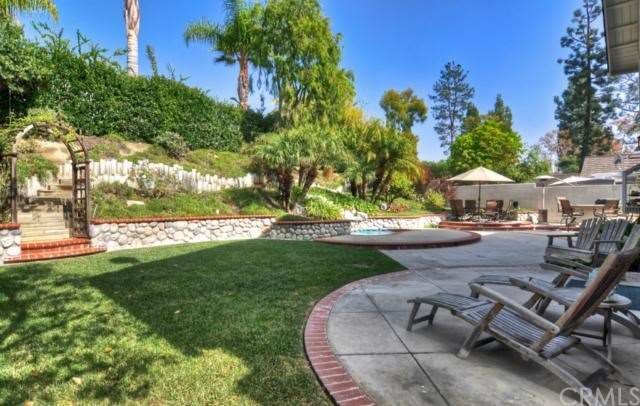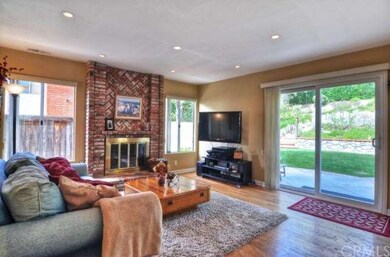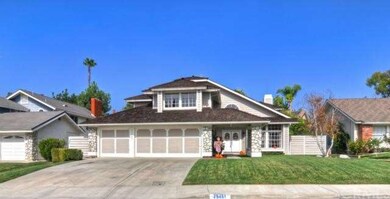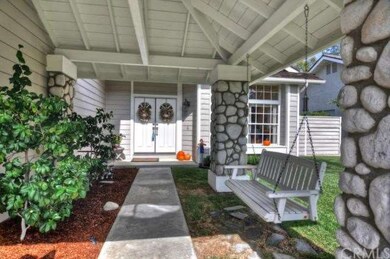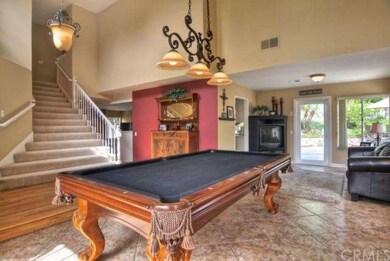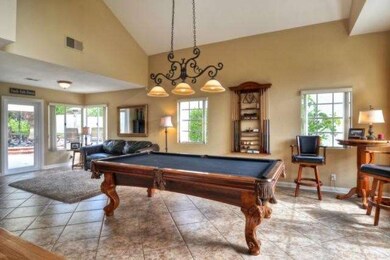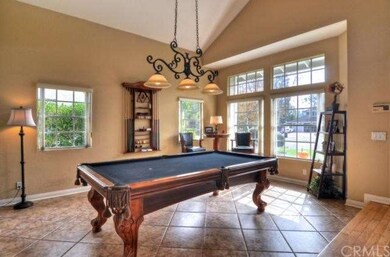
25461 Fallen Oak Laguna Niguel, CA 92677
Estimated Value: $1,760,000 - $1,894,950
Highlights
- Heated Spa
- Primary Bedroom Suite
- Cape Cod Architecture
- Hidden Hills Elementary Rated A-
- Ocean Side of Freeway
- Property is near a park
About This Home
As of December 2013Cape Cod style home on a cul-de-sac street, with main floor bedroom, expansive 7,800 sq ft lot with a private, pool-sized yard, fruit trees, rock waterfall and spa, and close walking distance to Hidden Hills Park. Somerset Point is well known for its large lots, LOW HOA’s and charming Cape Cod style homes. Featuring 5 bedrooms, 3 bathrooms, an open floor plan, hardwood floors, dual pane windows, baseboards, extra wide staircase, and lots of natural light. The next owner gets the added benefit of a home that was entirely re-piped with Pex this year! Light and bright kitchen opens to the family room and overlooks lush landscaping, expansive yard with spa, rock waterfall, landscaped hillside, fruit trees, walking path, garden lighting and over-sized side yard with endless possibilities. Master suite and separate retreat features views of the backyard, an updated bath with travertine style floors, skylight and walk-in closet. 3 car attached garage with storage. HOA is only $85/month, low tax rate and no mello roos! Located minutes from 2.4 acre Hidden Hills Park with basketball court, swings and playground. A few miles to Salt Creek Beach, near hiking and biking trails, Blue Ribbon Schools and all the coast has to offer while living in a great community.
Last Agent to Sell the Property
Tracey Fullenkamp
First Team Real Estate License #01870746 Listed on: 10/23/2013

Home Details
Home Type
- Single Family
Est. Annual Taxes
- $9,989
Year Built
- Built in 1985 | Remodeled
Lot Details
- 7,841 Sq Ft Lot
- Cul-De-Sac
- South Facing Home
- Wood Fence
- Block Wall Fence
- Landscaped
- Paved or Partially Paved Lot
- Gentle Sloping Lot
- Sprinklers Throughout Yard
- Private Yard
- Lawn
- Garden
- Back and Front Yard
HOA Fees
- $85 Monthly HOA Fees
Parking
- 3 Car Direct Access Garage
- Parking Storage or Cabinetry
- Parking Available
- Front Facing Garage
- Two Garage Doors
- Garage Door Opener
- Driveway
Home Design
- Cape Cod Architecture
- Traditional Architecture
- Patio Home
- Turnkey
- Slab Foundation
- Fire Rated Drywall
- Frame Construction
- Shingle Roof
- Stucco
Interior Spaces
- 2,674 Sq Ft Home
- 2-Story Property
- Built-In Features
- Chair Railings
- Cathedral Ceiling
- Ceiling Fan
- Blinds
- Garden Windows
- Window Screens
- Sliding Doors
- Entryway
- Family Room Off Kitchen
- Living Room with Fireplace
- Home Office
Kitchen
- Eat-In Kitchen
- Breakfast Bar
- Walk-In Pantry
- Double Oven
- Gas Oven
- Gas Cooktop
- Range Hood
- Microwave
- Dishwasher
- Disposal
Flooring
- Wood
- Carpet
- Tile
Bedrooms and Bathrooms
- 5 Bedrooms
- Retreat
- Main Floor Bedroom
- Primary Bedroom Suite
- Walk-In Closet
Laundry
- Laundry Room
- 220 Volts In Laundry
- Washer and Gas Dryer Hookup
Home Security
- Carbon Monoxide Detectors
- Fire and Smoke Detector
Pool
- Heated Spa
- In Ground Spa
Outdoor Features
- Ocean Side of Freeway
- Balcony
- Open Patio
- Exterior Lighting
- Outdoor Grill
- Rain Gutters
- Wrap Around Porch
Location
- Property is near a park
- Suburban Location
Utilities
- Forced Air Heating and Cooling System
- Gas Water Heater
- Sewer Paid
Listing and Financial Details
- Tax Lot 46
- Tax Tract Number 10452
- Assessor Parcel Number 63728107
Ownership History
Purchase Details
Home Financials for this Owner
Home Financials are based on the most recent Mortgage that was taken out on this home.Purchase Details
Home Financials for this Owner
Home Financials are based on the most recent Mortgage that was taken out on this home.Purchase Details
Home Financials for this Owner
Home Financials are based on the most recent Mortgage that was taken out on this home.Purchase Details
Similar Homes in Laguna Niguel, CA
Home Values in the Area
Average Home Value in this Area
Purchase History
| Date | Buyer | Sale Price | Title Company |
|---|---|---|---|
| Sharron Dana | $820,000 | Western Resources Title | |
| Cook Gregory Scott | -- | Accommodation | |
| Cook Gregory Scott | -- | Title365 | |
| Cook Gregory Scott | $387,000 | Chicago Title Insurance Co | |
| Rayor Frederick G | $27,335 | -- |
Mortgage History
| Date | Status | Borrower | Loan Amount |
|---|---|---|---|
| Open | Sharron Dana | $100,000 | |
| Open | Sharron Dana | $650,000 | |
| Closed | Sharron Dana | $114,000 | |
| Closed | Sharron Dana | $512,000 | |
| Closed | Sharron Dana | $535,000 | |
| Previous Owner | Cook Gregory Scott | $417,000 | |
| Previous Owner | Cook Gregory Scott | $282,029 | |
| Previous Owner | Cook Greg S | $400,000 | |
| Previous Owner | Cook Gregory Scott | $250,000 | |
| Previous Owner | Cook Gregory Scott | $322,700 | |
| Previous Owner | Cook Gregory Scott | $355,000 | |
| Previous Owner | Cook Gregory Scott | $350,000 | |
| Previous Owner | Cook Gregory Scott | $45,000 | |
| Previous Owner | Cook Gregory Scott | $290,250 |
Property History
| Date | Event | Price | Change | Sq Ft Price |
|---|---|---|---|---|
| 12/05/2013 12/05/13 | Sold | $820,000 | -1.2% | $307 / Sq Ft |
| 10/29/2013 10/29/13 | Pending | -- | -- | -- |
| 10/23/2013 10/23/13 | For Sale | $830,000 | -- | $310 / Sq Ft |
Tax History Compared to Growth
Tax History
| Year | Tax Paid | Tax Assessment Tax Assessment Total Assessment is a certain percentage of the fair market value that is determined by local assessors to be the total taxable value of land and additions on the property. | Land | Improvement |
|---|---|---|---|---|
| 2024 | $9,989 | $985,493 | $703,889 | $281,604 |
| 2023 | $9,777 | $966,170 | $690,087 | $276,083 |
| 2022 | $9,591 | $947,226 | $676,556 | $270,670 |
| 2021 | $9,406 | $928,653 | $663,290 | $265,363 |
| 2020 | $9,313 | $919,131 | $656,488 | $262,643 |
| 2019 | $9,129 | $901,109 | $643,615 | $257,494 |
| 2018 | $8,954 | $883,441 | $630,995 | $252,446 |
| 2017 | $8,780 | $866,119 | $618,622 | $247,497 |
| 2016 | $8,611 | $849,137 | $606,492 | $242,645 |
| 2015 | $8,482 | $836,383 | $597,382 | $239,001 |
| 2014 | $8,320 | $820,000 | $585,680 | $234,320 |
Agents Affiliated with this Home
-

Seller's Agent in 2013
Tracey Fullenkamp
First Team Real Estate
(949) 292-9215
35 Total Sales
-
Randy Ora

Buyer's Agent in 2013
Randy Ora
Berkshire Hathaway HomeService
(949) 584-4466
54 Total Sales
Map
Source: California Regional Multiple Listing Service (CRMLS)
MLS Number: OC13215809
APN: 637-281-07
- 41 Baroness Ln
- 42 Baroness Ln
- 3 Treethorne Cir
- 13 Pearl
- 29901 Weatherwood
- 82 Largo St
- 33 Firenze St
- 15 Vittoria St
- 3 Hidden Crest Way
- 1 Martinique St
- 119 Grenada St Unit 190
- 25091 Stonegate Ln
- 25536 Rue Terrase Unit 17
- 104 Chandon
- 85 Chandon
- 29 Chandon
- 24882 Oxford Dr
- 4 Bastia
- 24822 Cutter
- 45 Dunn St
- 25461 Fallen Oak
- 25471 Fallen Oak
- 25431 Fallen Oak
- 25442 Burntwood
- 25432 Burntwood
- 25452 Burntwood
- 25422 Burntwood
- 25442 Fallen Oak
- 25462 Fallen Oak
- 25472 Fallen Oak
- 25412 Burntwood
- 25432 Fallen Oak
- 25451 Burntwood
- 25422 Spindlewood
- 25432 Spindlewood
- 25412 Spindlewood
- 35 Baroness Ln
- 37 Baroness Ln
- 33 Baroness Ln
- 25452 Spindlewood
