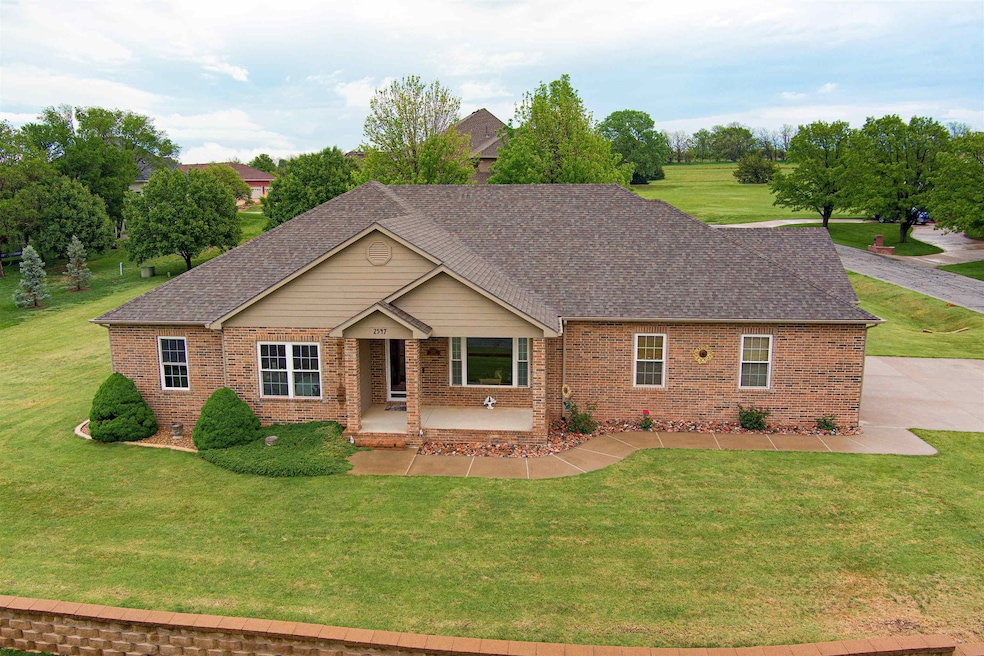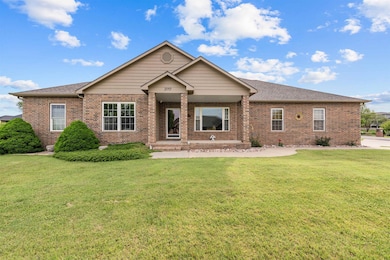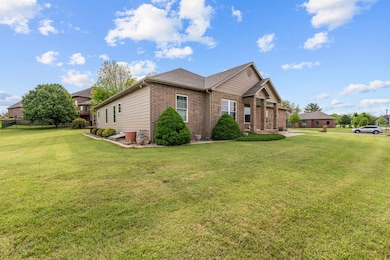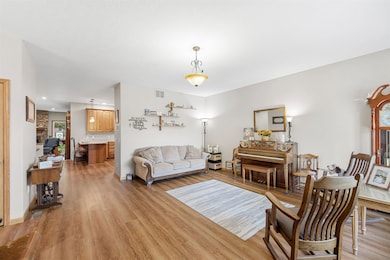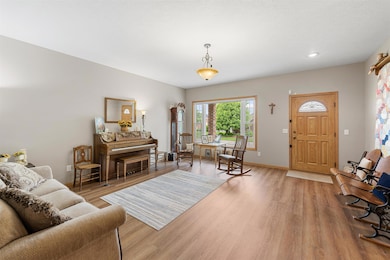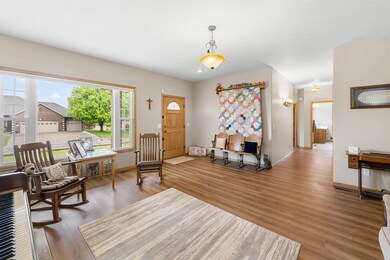
2547 Dundee Ln Salina, KS 67401
Estimated payment $4,330/month
Highlights
- Covered Deck
- Mud Room
- Formal Dining Room
- Recreation Room
- Covered patio or porch
- Living Room
About This Home
Beautiful custom built front brick home on a large corner lot located in the Highland Meadows Hamlet addition in southeast Salina. This home has 6 large bedrooms and 4 bathrooms with an updated open floor plan. The main floor has a large carpeted master suite with an attached 4 piece tiled bathroom with jacuzzi tub and double vanities, two walk-in closets, and floor to ceiling bookshelf shelving unit. There are 2 other main floor bedrooms with a main bathroom with shower/tub combination and a main floor laundry. A 518 sq foot in-laws suite is also on the main floor which has a living room with access to partially covered deck, carpeted bedroom, tiled bathroom with a laundry hook-up, and walk-in closet. The kitchen has been newly renovated to include granite countertops, tiled backsplash, ample hickory cabinets, and pantry storage in the back entry way. A large living room is open to a large dining area with floor to ceiling stone gas fireplace and oak bookshelves and storage to anchor the area. The basement is finished with carpeting and tile. There are 2 large bedrooms with large egress windows, a family room with wet bar with hickory cabinets, Corian countertops, a small refrigerator, a hobby room with hickory cabinets with additional closet storage, and tiled 2 piece bathroom. A crawl space under the in-law suite can be used for storage and has a professionally line barrier. There is a 3 car garage with extra depth for a workshop in 2:3 bays. This home is complete with an in-house vacuum system, an indoor/outdoor security system, and an underground sprinkler system. All hallways are ADA compliant and there are 6 paneled 36" oak solid core doors.
Home Details
Home Type
- Single Family
Est. Annual Taxes
- $8,440
Year Built
- Built in 2005
Lot Details
- 0.58 Acre Lot
- Sprinkler System
HOA Fees
- $60 Monthly HOA Fees
Parking
- 3 Car Garage
Home Design
- Brick Exterior Construction
- Composition Roof
Interior Spaces
- 1-Story Property
- Mud Room
- Living Room
- Formal Dining Room
- Recreation Room
- Bonus Room
- Natural lighting in basement
Kitchen
- Microwave
- Dishwasher
- Disposal
Flooring
- Carpet
- Luxury Vinyl Tile
Bedrooms and Bathrooms
- 6 Bedrooms
- 4 Full Bathrooms
Laundry
- Dryer
- Washer
Outdoor Features
- Covered Deck
- Covered patio or porch
Schools
- Coronado Elementary School
- Salina South High School
Utilities
- Forced Air Heating and Cooling System
- Heating System Uses Natural Gas
Community Details
- Association fees include gen. upkeep for common ar
- Highland Meadows Hamlet Subdivision
Listing and Financial Details
- Assessor Parcel Number 085-099-32-0-00-05-001.00-0
Map
Home Values in the Area
Average Home Value in this Area
Tax History
| Year | Tax Paid | Tax Assessment Tax Assessment Total Assessment is a certain percentage of the fair market value that is determined by local assessors to be the total taxable value of land and additions on the property. | Land | Improvement |
|---|---|---|---|---|
| 2024 | $8,440 | $61,881 | $6,374 | $55,507 |
| 2023 | $8,440 | $61,214 | $7,409 | $53,805 |
| 2022 | $6,938 | $51,796 | $5,996 | $45,800 |
| 2021 | $6,679 | $48,484 | $6,078 | $42,406 |
| 2020 | $7,068 | $50,692 | $6,633 | $44,059 |
| 2019 | $6,152 | $53,567 | $6,530 | $47,037 |
| 2018 | $7,347 | $53,441 | $5,658 | $47,783 |
| 2017 | $0 | $46,529 | $5,720 | $40,809 |
| 2016 | $0 | $48,369 | $5,306 | $43,063 |
| 2015 | -- | $36,145 | $5,244 | $30,901 |
| 2013 | -- | $0 | $0 | $0 |
Property History
| Date | Event | Price | Change | Sq Ft Price |
|---|---|---|---|---|
| 06/10/2025 06/10/25 | For Sale | $638,000 | -- | $137 / Sq Ft |
Mortgage History
| Date | Status | Loan Amount | Loan Type |
|---|---|---|---|
| Closed | $182,000 | Stand Alone Refi Refinance Of Original Loan | |
| Closed | $194,500 | New Conventional |
Similar Homes in Salina, KS
Source: South Central Kansas MLS
MLS Number: 656757
APN: 099-32-0-00-05-001.00-0
- 2537 Angus Ln
- 2539 Aberdeen Ln
- 2615 Aberdeen Ln
- 2608 Aberdeen Ln
- 2515 Dundee Ln
- 2495 Dundee Ln
- 2502 Maclean Cir
- 2460 Dundee Ln
- 00000 Glencoe Cir
- 2466 Glencoe Cir
- 2609 Kasyn Ln
- 2231 Huntwood Dr
- 2633 Ridgewood Ct
- 1219 Vista Sur Dr
- 2336 River Trail Rd
- 1201 Vista Sur Dr
- 2233 Saddlebrook Dr
- 1413 Sherwood Ln
- 2739 Wet Stone Dr
- 2718 Wet Stone Dr
