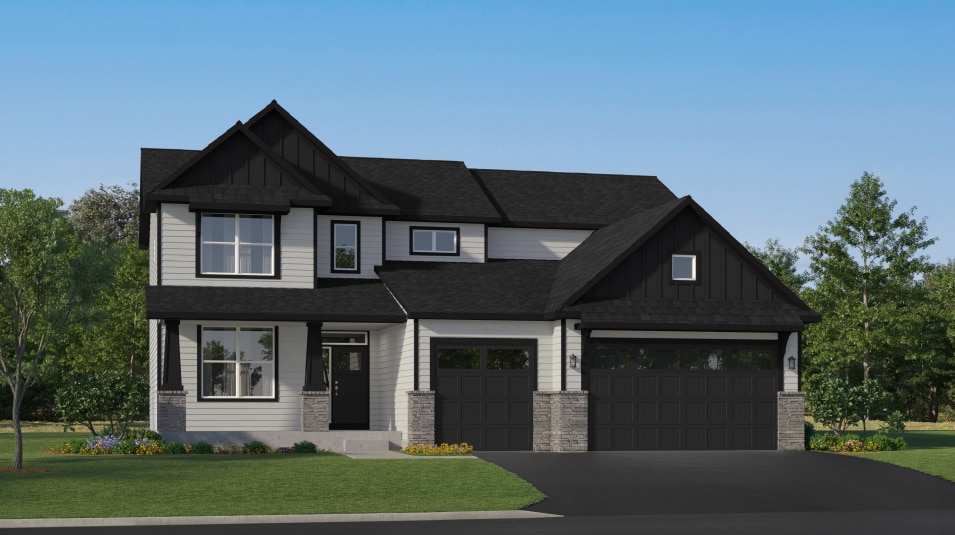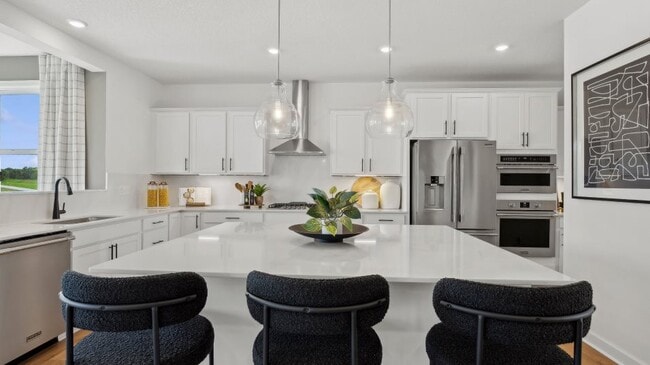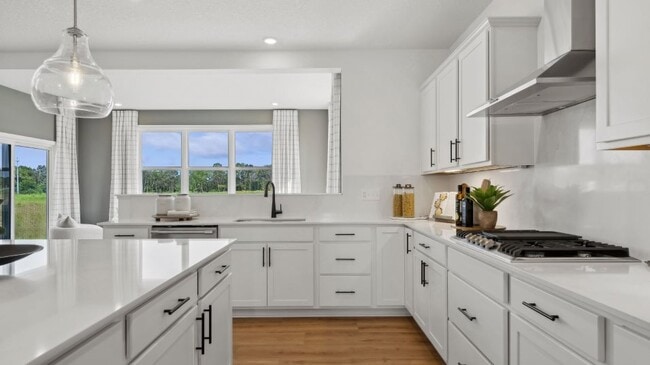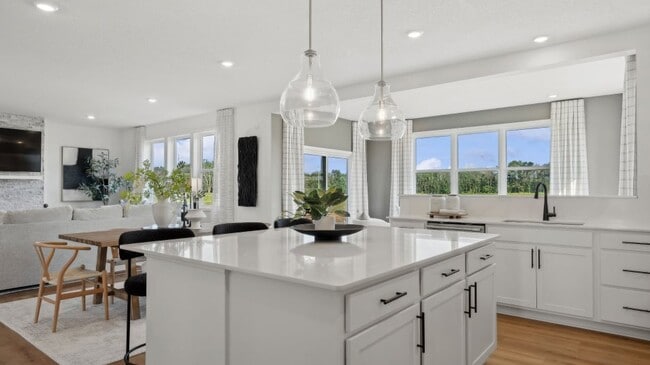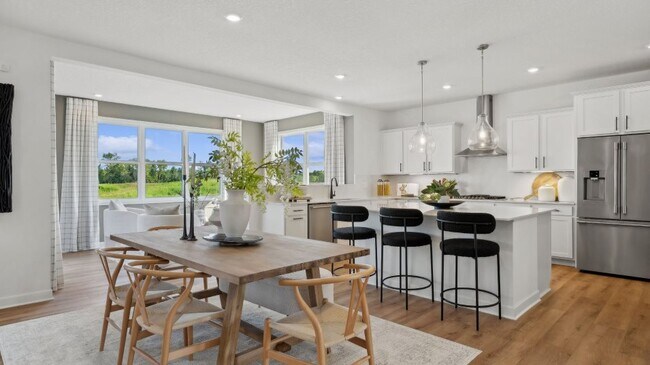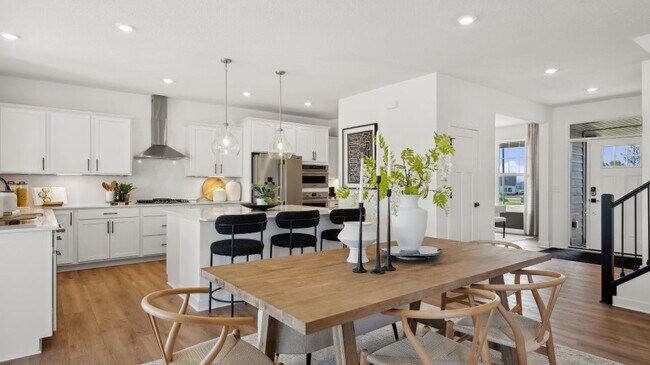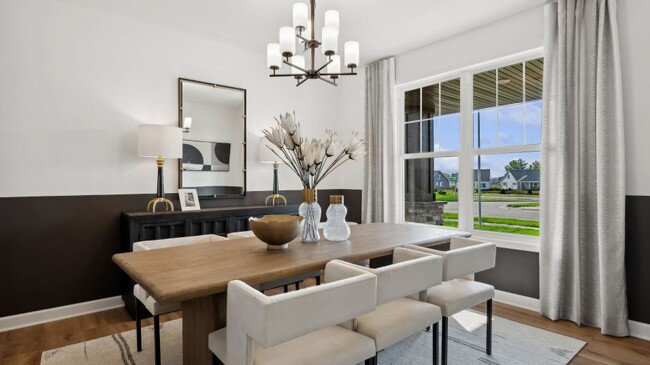
2548 Aspen Ct Shakopee, MN 55379
Arbor Bluff - Landmark CollectionEstimated payment $4,211/month
Highlights
- New Construction
- Pond in Community
- Breakfast Area or Nook
- Jackson Elementary School Rated A-
- No HOA
- 4-minute walk to Pheasant Run Park
About This Home
Welcome to the Arbor Bluff Landmark Collection, Shakopee’s newest community known for its breathtaking natural surroundings. This stunning two-story McKinley home offers 5 bedrooms, 4 bathrooms, and a spacious three-car garage—perfectly designed for modern living. The main level features a bright Great Room, a private office, a guest suite, a formal dining room, and a casual breakfast area that connects to a gourmet kitchen with a large center island, walk-in pantry, and included appliances. A light-filled morning room adds even more space to gather and unwind. Upstairs, you'll find three secondary bedrooms and a luxurious owner’s suite with a private bath, ideal for rest and relaxation. The unfinished lookout basement offers endless potential for future expansion. Experience refined living in a peaceful, nature-filled setting at Arbor Bluff.
Sales Office
| Monday - Tuesday | Appointment Only |
| Wednesday - Sunday |
11:00 AM - 6:00 PM
|
Home Details
Home Type
- Single Family
Parking
- 3 Car Garage
Home Design
- New Construction
Interior Spaces
- 2-Story Property
- Basement
Kitchen
- Breakfast Area or Nook
- Walk-In Pantry
Bedrooms and Bathrooms
- 5 Bedrooms
- 4 Full Bathrooms
Community Details
Overview
- No Home Owners Association
- Pond in Community
Recreation
- Trails
Map
Other Move In Ready Homes in Arbor Bluff - Landmark Collection
About the Builder
- Arbor Bluff - Venture Collection
- Arbor Bluff - Landmark Collection
- 2606 Green Ash Ave
- 2518 Green Ash Ave
- 2563 Aspen Dr
- 2409 Rock Elm Rd
- 3300 Valley View Rd
- 1943 Sparrow Dr
- 1839 Archer St
- Valley Crest - Prestige Collection
- Valley Crest - Hans Hagen Villa Collection
- 3850 Thrush St
- Valley Crest - Carriage Collection
- 1819 Arrowhead St
- Summerland Place - Liberty Collection
- Summerland Place - Landmark Collection
- Summerland Place - Summerland Place Shakopee
- Summerland Place - The Tradition Collection
- 1417 Tyrone Dr
- 3XX Stonebrooke Curve
