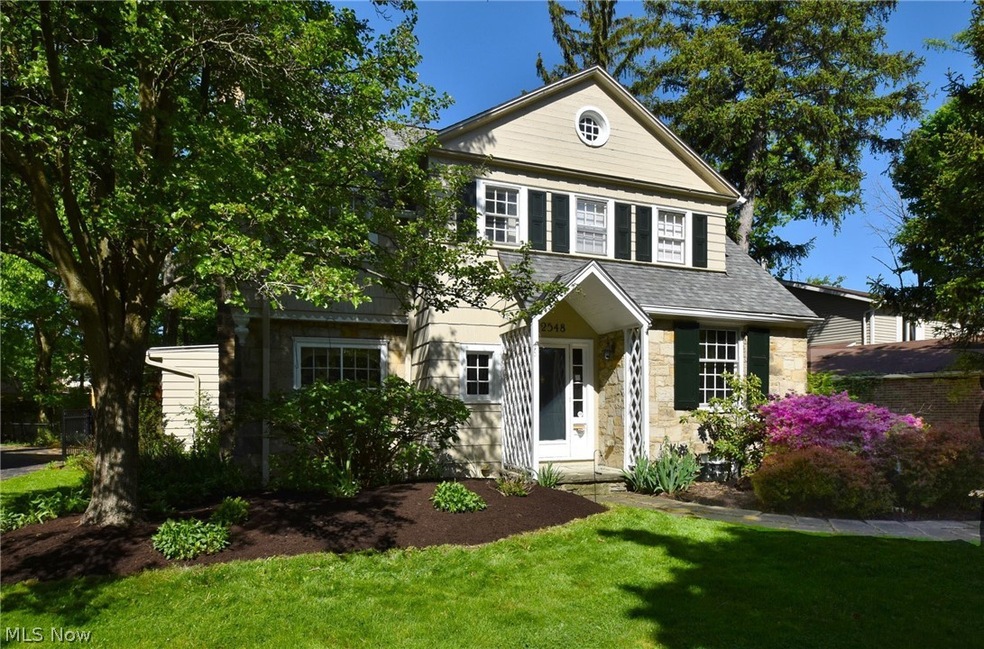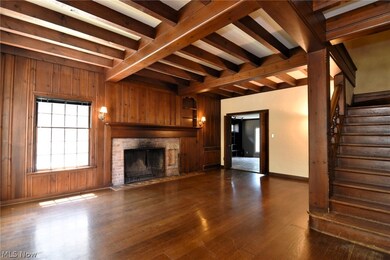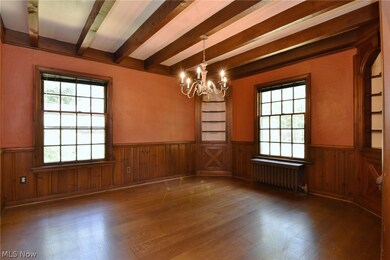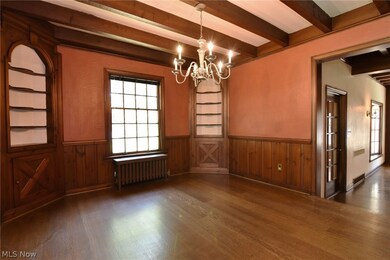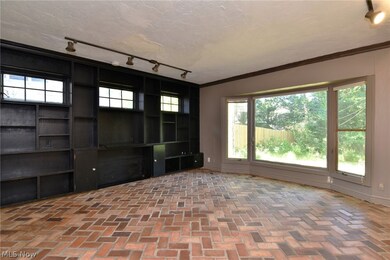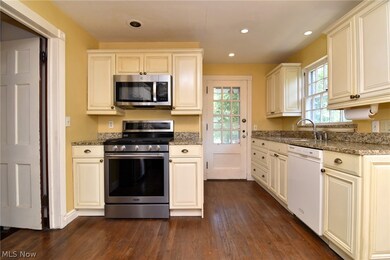
2548 Charney Rd University Heights, OH 44118
Highlights
- Colonial Architecture
- No HOA
- Central Air
- 2 Fireplaces
- 2 Car Attached Garage
- Hot Water Heating System
About This Home
As of November 2024English Country Cottage - architect designed for his own home! Stunning beamed ceilings, wide plank flooring, natural wood trim. Dramatic large, living room features a brick fireplace with rich original wood paneled walls. Living room opens to a generous family room with built-ins and herringbone pattern brick flooring. Step up to dining room with natural wood wainscoting and corner cabinets. Kitchen features granite counters and stainless range and fridge and has a bay window eating area. Covered entry of kitchen. Spacious 2nd floor has an inviting flow with hardwood floors throughout and 4 bedrooms and 2 full baths. Primary bath is private off a dressing room and was fully renovated with a beautiful glassed in shower. Third floor has an additional living suite. Attached garage. Central A/C system serving 2nd and 3rd floor just replaced summer 2024. Exterior professionally painted 2023. Roof replaced with full tear off in 2022. This home has so much great storage and potential for a buyer.
Last Agent to Sell the Property
Howard Hanna Brokerage Email: karennordstrom@howardhanna.com 216-513-4533 License #2011002711 Listed on: 07/20/2024

Last Buyer's Agent
Howard Hanna Brokerage Email: karennordstrom@howardhanna.com 216-513-4533 License #2011002711 Listed on: 07/20/2024

Home Details
Home Type
- Single Family
Year Built
- Built in 1930
Lot Details
- 8,398 Sq Ft Lot
Parking
- 2 Car Attached Garage
- Garage Door Opener
Home Design
- Colonial Architecture
- Slate Roof
- Fiberglass Roof
- Asphalt Roof
- Wood Siding
- Stone Siding
Interior Spaces
- 3-Story Property
- 2 Fireplaces
- Wood Burning Fireplace
- Partially Finished Basement
- Basement Fills Entire Space Under The House
Kitchen
- Range
- Dishwasher
Bedrooms and Bathrooms
- 5 Bedrooms
- 3.5 Bathrooms
Laundry
- Dryer
- Washer
Utilities
- Central Air
- Hot Water Heating System
Community Details
- No Home Owners Association
- Rapid Transit Subdivision
Listing and Financial Details
- Home warranty included in the sale of the property
- Assessor Parcel Number 722-22-054
Ownership History
Purchase Details
Home Financials for this Owner
Home Financials are based on the most recent Mortgage that was taken out on this home.Purchase Details
Home Financials for this Owner
Home Financials are based on the most recent Mortgage that was taken out on this home.Purchase Details
Purchase Details
Purchase Details
Purchase Details
Purchase Details
Purchase Details
Similar Homes in the area
Home Values in the Area
Average Home Value in this Area
Purchase History
| Date | Type | Sale Price | Title Company |
|---|---|---|---|
| Warranty Deed | $274,000 | Nova Title | |
| Warranty Deed | $274,000 | Nova Title | |
| Survivorship Deed | $275,000 | Reliance Title Agency | |
| Warranty Deed | $228,000 | Resource Title Agency Inc | |
| Deed | $142,000 | -- | |
| Deed | -- | -- | |
| Deed | $114,000 | -- | |
| Deed | $90,000 | -- | |
| Deed | -- | -- |
Mortgage History
| Date | Status | Loan Amount | Loan Type |
|---|---|---|---|
| Open | $264,855 | FHA | |
| Closed | $264,855 | FHA | |
| Previous Owner | $153,407 | New Conventional | |
| Previous Owner | $174,000 | Purchase Money Mortgage | |
| Previous Owner | $47,500 | Unknown | |
| Previous Owner | $162,000 | Unknown | |
| Previous Owner | $160,000 | Unknown | |
| Closed | $100,000 | No Value Available |
Property History
| Date | Event | Price | Change | Sq Ft Price |
|---|---|---|---|---|
| 11/18/2024 11/18/24 | Sold | $274,000 | -8.4% | $102 / Sq Ft |
| 10/16/2024 10/16/24 | Pending | -- | -- | -- |
| 08/19/2024 08/19/24 | Price Changed | $299,000 | -9.1% | $111 / Sq Ft |
| 07/20/2024 07/20/24 | For Sale | $329,000 | -- | $122 / Sq Ft |
Tax History Compared to Growth
Tax History
| Year | Tax Paid | Tax Assessment Tax Assessment Total Assessment is a certain percentage of the fair market value that is determined by local assessors to be the total taxable value of land and additions on the property. | Land | Improvement |
|---|---|---|---|---|
| 2024 | $10,234 | $119,875 | $20,580 | $99,295 |
| 2023 | $9,760 | $89,290 | $15,120 | $74,170 |
| 2022 | $9,711 | $89,285 | $15,120 | $74,165 |
| 2021 | $9,515 | $89,290 | $15,120 | $74,170 |
| 2020 | $9,394 | $79,730 | $13,510 | $66,220 |
| 2019 | $8,877 | $227,800 | $38,600 | $189,200 |
| 2018 | $8,824 | $79,730 | $13,510 | $66,220 |
| 2017 | $9,369 | $78,330 | $13,650 | $64,680 |
| 2016 | $9,248 | $78,330 | $13,650 | $64,680 |
| 2015 | $8,590 | $78,330 | $13,650 | $64,680 |
| 2014 | $8,590 | $76,790 | $13,370 | $63,420 |
Agents Affiliated with this Home
-
Karen Nordstrom

Seller's Agent in 2024
Karen Nordstrom
Howard Hanna
(216) 513-4533
16 in this area
240 Total Sales
Map
Source: MLS Now (Howard Hanna)
MLS Number: 5036823
APN: 722-22-054
- 2539 Fenwick Rd
- 2563 Edgerton Rd
- 3881 Meadowbrook Blvd
- 2482 Traymore Rd
- 3845 Hillbrook Rd
- 3945 Meadowbrook Blvd
- 2471 Channing Rd
- 19951 Fairmount Blvd
- 3841 Bethany Rd
- 2431 Channing Rd
- 2500 Eaton Rd
- 2451 Eaton Rd
- 2627 Courtland Blvd
- 2484 Eaton Rd
- 3842 Grenville Rd
- 2381 Charney Rd
- 2404 Edgerton Rd
- 2573 Canterbury Rd
- VL Saybrook Rd
- 2448 Warrensville Center Rd
