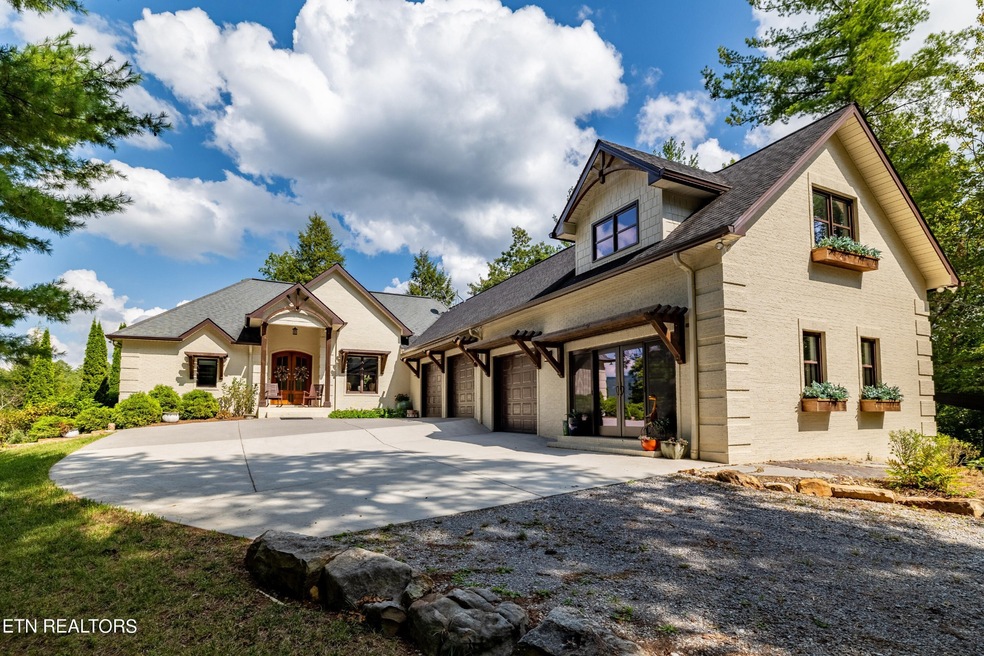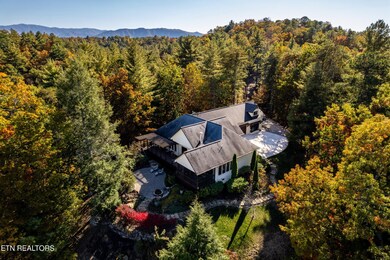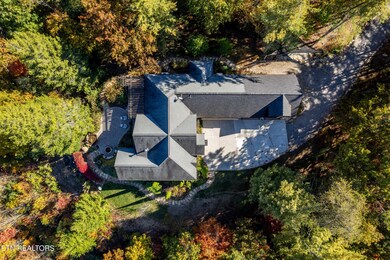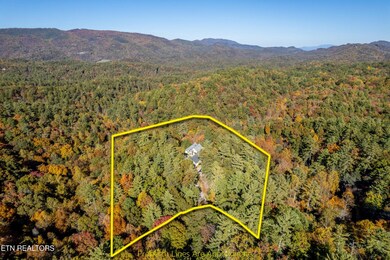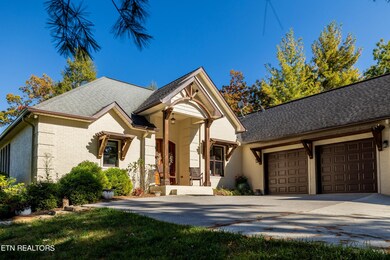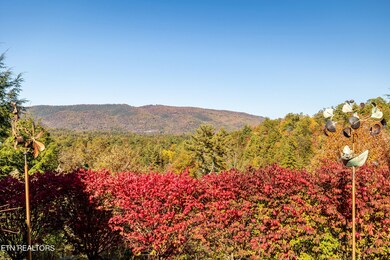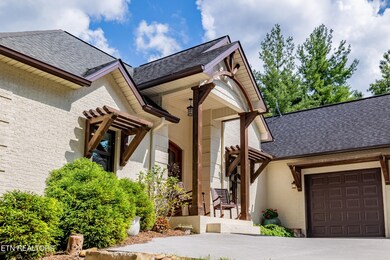
2548 Elks Point Dr Walland, TN 37886
Estimated Value: $662,000 - $823,000
Highlights
- 10.5 Acre Lot
- Deck
- Traditional Architecture
- Clubhouse
- Wooded Lot
- 1 Fireplace
About This Home
As of January 2024Resting beautifully atop 10.5 acres only a few miles away from the Great Smoky Mountains, 2458 Elks Point is a French Country style home with timber accents designed and custom built by Caylor Brothers, a highly respected local builder.This picturesque property offers a private and peaceful retreat, inviting you to experience the beauty of nature right from your doorstep.You'll have the perfect front row seat from the home, deck or patio for watching the seasons change and weather and clouds roll across the mountains and through the valleys. As you step through the front door you'll be captivated by the warmth of the stone fireplace that graces the living area. High ceilings throughout the home give a sense of grandeur, while plenty of windows allow natural light to flood every corner. If you like, most of the furnishings will remain, so you could move right in! The open floor plan seamlessly connects the living room, dining area, and kitchen, providing an ideal space for entertaining family and friends. The result is an inviting and airy atmosphere that will make you feel right at home.Living is made easy with everything you need located on the main level. The kitchen has plenty of counter and cabinet space, plus an oversized walk in pantry. The primary bedroom is spacious with it's high ceilings and windows (with room darkening shades) and opens onto its own private screen porch to take in the gorgeous mountain views. Imagine how captivating the changing leaves in the fall or a a blanket of fresh snow in the winter will be from your vantage point. The primary bathroom boasts a tile shower and soaking tub as well as an oversized walk-in closet. Two additional bedrooms and another bathroom are located on the opposite wing, providing plenty of privacy and ample space for family and guests to feel comfortable and at ease. The three car garage has room for all your vehicles and toys.
Home Details
Home Type
- Single Family
Est. Annual Taxes
- $2,102
Year Built
- Built in 2006
Lot Details
- 10.5 Acre Lot
- Wooded Lot
HOA Fees
- $75 Monthly HOA Fees
Parking
- 3 Car Attached Garage
Home Design
- Traditional Architecture
- Brick Exterior Construction
- Frame Construction
Interior Spaces
- 2,800 Sq Ft Home
- Property has 2 Levels
- 1 Fireplace
- Crawl Space
- Security Gate
- Property Views
Kitchen
- Oven or Range
- Microwave
- Dishwasher
- Disposal
Bedrooms and Bathrooms
- 3 Main Level Bedrooms
- 3 Full Bathrooms
Laundry
- Dryer
- Washer
Outdoor Features
- Deck
Utilities
- Cooling Available
- Heating System Uses Propane
- High Speed Internet
- Cable TV Available
Listing and Financial Details
- Tax Lot 5
- Assessor Parcel Number 062I A 17900 000
Community Details
Overview
- Association fees include trash
- Saddle Ridge Subdivision
Amenities
- Clubhouse
Ownership History
Purchase Details
Purchase Details
Home Financials for this Owner
Home Financials are based on the most recent Mortgage that was taken out on this home.Purchase Details
Purchase Details
Similar Homes in Walland, TN
Home Values in the Area
Average Home Value in this Area
Purchase History
| Date | Buyer | Sale Price | Title Company |
|---|---|---|---|
| Koella Carl O | $22,500 | -- | |
| Harriman William L | $80,000 | -- | |
| Anderson Douglas | $26,000 | -- | |
| Hughes David R | -- | -- |
Mortgage History
| Date | Status | Borrower | Loan Amount |
|---|---|---|---|
| Open | Akers Frank H | $330,000 | |
| Previous Owner | Harriman William Lee | $64,000 | |
| Previous Owner | Harriman William L | $276,560 | |
| Previous Owner | Hughes David R | $72,000 |
Property History
| Date | Event | Price | Change | Sq Ft Price |
|---|---|---|---|---|
| 01/30/2024 01/30/24 | Sold | $800,000 | -38.5% | $286 / Sq Ft |
| 12/25/2023 12/25/23 | Pending | -- | -- | -- |
| 09/21/2023 09/21/23 | For Sale | $1,300,000 | +312.7% | $464 / Sq Ft |
| 11/06/2013 11/06/13 | Sold | $315,000 | -- | $174 / Sq Ft |
Tax History Compared to Growth
Tax History
| Year | Tax Paid | Tax Assessment Tax Assessment Total Assessment is a certain percentage of the fair market value that is determined by local assessors to be the total taxable value of land and additions on the property. | Land | Improvement |
|---|---|---|---|---|
| 2024 | $2,164 | $136,075 | $11,400 | $124,675 |
| 2023 | $2,164 | $136,075 | $11,400 | $124,675 |
| 2022 | $2,102 | $85,100 | $7,625 | $77,475 |
| 2021 | $2,102 | $85,100 | $7,625 | $77,475 |
| 2020 | $2,102 | $85,100 | $7,625 | $77,475 |
| 2019 | $2,102 | $85,100 | $7,625 | $77,475 |
| 2018 | $2,062 | $83,500 | $7,625 | $75,875 |
| 2017 | $1,686 | $68,250 | $7,625 | $60,625 |
| 2016 | $1,686 | $68,250 | $7,625 | $60,625 |
| 2015 | $1,467 | $68,250 | $7,625 | $60,625 |
| 2014 | $1,613 | $68,250 | $7,625 | $60,625 |
| 2013 | $1,613 | $75,025 | $0 | $0 |
Agents Affiliated with this Home
-
Linda Hoppa
L
Seller's Agent in 2013
Linda Hoppa
Carter Chase Realty, LLC
(865) 257-0371
18 in this area
65 Total Sales
-
A
Buyer's Agent in 2013
AGENT RE/MAXPROP
RE/MAX
-
Mike Finley
M
Buyer's Agent in 2013
Mike Finley
Realty Executives Associates
(865) 693-3232
68 Total Sales
-
D
Buyer's Agent in 2013
DIXIE MEADOWS
APPLE REALTY & AUCTION
-
D
Buyer's Agent in 2013
DOUG HAYES
Chattanooga Real Estate Co
Map
Source: Realtracs
MLS Number: 2874683
APN: 062I-A-179.00
- 2030 Chilhowee Loop
- Lt. 34 Chilhowee Loop
- 1907 Oakwood Rd
- 1820 Oakwood Rd
- 1852 Oakwood Rd
- 6 Walnut Flats Rd
- 1730 Ridge Ct
- 0 Carrs Creek Rd Unit 1284683
- 0 Carrs Creek Rd Unit 1284680
- 0 Carrs Creek Rd Unit 1284676
- 0 E Millers Cove Rd Unit 1280355
- 1802 Grouse Top Rd
- 1801 Grouse Top Rd
- 1011 Carrs Creek Rd
- 1903 Waters End Rd
- 504 Twin Oak Mountain Ln
- 1968 E Millers Cove Rd
- 509 Chetola Trail
- 5532 Old Walland Hwy
- 5422 Cricket Ln
- 2548 Elks Point Dr
- 2551 Elks Point Dr
- 2315 Chilhowee Loop
- 2233 Chilhowee Loop
- 2225 Chilhowee Loop Rd
- 2531 Elks Point Dr
- 0 Elks Point Rd Unit 4 846010
- 0 Elks Point Rd Unit 884344
- 0 Elks Point Rd Unit 925003
- 0 Elks Point Rd Unit 1038814
- 2640 Elks Point Dr
- 2245 Poplar Bluff Rd
- 0 Poplar Bluff Rd
- 2251 Poplar Bluff Rd
- 2706 Overlook View Rd
- 0 Poplar Bluff
- 0 Park Spur
- Lot 7 Poplar Bluff Rd
- 2531 Eagle Pass
- 2508 Elks Point Dr
