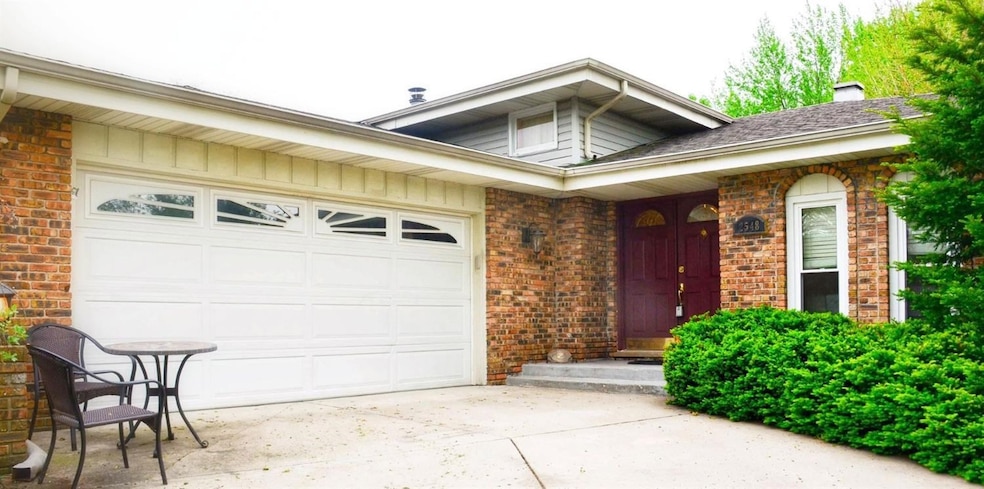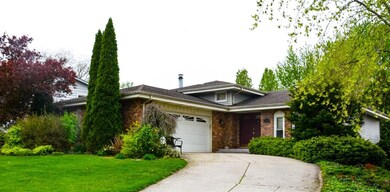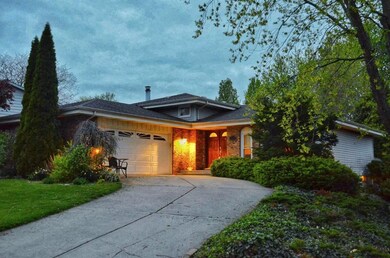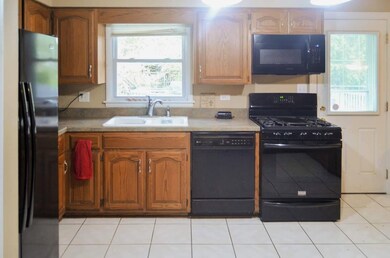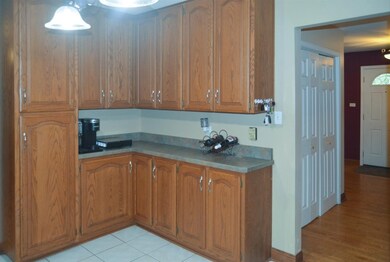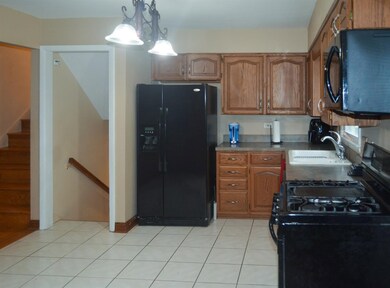
Highlights
- Deck
- Recreation Room
- Formal Dining Room
- George Bibich Elementary School Rated A
- Den
- 2 Car Attached Garage
About This Home
As of June 2021Spacious and beautifully landscaped quad-level home. You will be greeted by beautiful double doors and a large entryway. Throughout the main level you will find hardwood flooring, chair railing, crown molding, and newer double-pane windows. The kitchen, formal dining room, and sunken living room are perfectly set up for entertaining. Access the newer large deck and fenced in backyard off the kitchen. Upstairs has 3 nicely sized bedrooms and 1 full bath with double sinks; which all bedrooms have convenient access to. 6 panel doors throughout the home. The lower level has a 3/4 bath, brick fireplace, large family room, and access to the oversized 2 car garage. The basement offers a laundry room and even MORE finished space for an office or workout area! Outside is a newer AC unit and whole house generator.Minutes from Pheasant Hills Park which includes a skate park, pavilion, playground and walking trails. This home has it all, don't hesitate!*Make sure to take the virtual tour!*
Last Agent to Sell the Property
McColly Real Estate License #RB20000022 Listed on: 05/07/2021

Home Details
Home Type
- Single Family
Est. Annual Taxes
- $2,943
Year Built
- Built in 1973
Lot Details
- 8,840 Sq Ft Lot
- Lot Dimensions are 65x136
- Fenced
- Landscaped
- Paved or Partially Paved Lot
- Level Lot
Parking
- 2 Car Attached Garage
- Garage Door Opener
- Off-Street Parking
Home Design
- Quad-Level Property
- Brick Exterior Construction
- Vinyl Siding
Interior Spaces
- 2,732 Sq Ft Home
- Living Room
- Formal Dining Room
- Den
- Recreation Room
Kitchen
- Portable Gas Range
- Microwave
- Portable Dishwasher
- Disposal
Bedrooms and Bathrooms
- 3 Bedrooms
- En-Suite Primary Bedroom
Basement
- Sump Pump
- Fireplace in Basement
Outdoor Features
- Deck
Schools
- Lake Central High School
Utilities
- Cooling Available
- Forced Air Heating System
- Heating System Uses Natural Gas
- Satellite Dish
- Cable TV Available
Community Details
- Pheasant Hills Add Subdivision
- Net Lease
Listing and Financial Details
- Assessor Parcel Number 451013428033000034
Ownership History
Purchase Details
Home Financials for this Owner
Home Financials are based on the most recent Mortgage that was taken out on this home.Purchase Details
Home Financials for this Owner
Home Financials are based on the most recent Mortgage that was taken out on this home.Purchase Details
Home Financials for this Owner
Home Financials are based on the most recent Mortgage that was taken out on this home.Purchase Details
Home Financials for this Owner
Home Financials are based on the most recent Mortgage that was taken out on this home.Similar Homes in Dyer, IN
Home Values in the Area
Average Home Value in this Area
Purchase History
| Date | Type | Sale Price | Title Company |
|---|---|---|---|
| Warranty Deed | $295,000 | Community Title Co | |
| Deed | $219,900 | -- | |
| Warranty Deed | -- | Northwest Indiana Title | |
| Warranty Deed | -- | Meridian Title | |
| Warranty Deed | -- | Ticor Title |
Mortgage History
| Date | Status | Loan Amount | Loan Type |
|---|---|---|---|
| Open | $206,500 | New Conventional | |
| Previous Owner | $250,483 | VA | |
| Previous Owner | $252,000 | VA | |
| Previous Owner | $252,000 | VA | |
| Previous Owner | $216,930 | VA | |
| Previous Owner | $215,916 | FHA | |
| Previous Owner | $187,200 | Purchase Money Mortgage | |
| Previous Owner | $166,400 | Fannie Mae Freddie Mac |
Property History
| Date | Event | Price | Change | Sq Ft Price |
|---|---|---|---|---|
| 06/28/2021 06/28/21 | Sold | $295,000 | 0.0% | $108 / Sq Ft |
| 05/17/2021 05/17/21 | Pending | -- | -- | -- |
| 05/07/2021 05/07/21 | For Sale | $295,000 | +34.2% | $108 / Sq Ft |
| 03/29/2013 03/29/13 | Sold | $219,900 | 0.0% | $81 / Sq Ft |
| 10/01/2012 10/01/12 | Pending | -- | -- | -- |
| 05/22/2012 05/22/12 | For Sale | $219,900 | -- | $81 / Sq Ft |
Tax History Compared to Growth
Tax History
| Year | Tax Paid | Tax Assessment Tax Assessment Total Assessment is a certain percentage of the fair market value that is determined by local assessors to be the total taxable value of land and additions on the property. | Land | Improvement |
|---|---|---|---|---|
| 2024 | $7,428 | $295,300 | $58,800 | $236,500 |
| 2023 | $3,492 | $292,100 | $58,800 | $233,300 |
| 2022 | $3,492 | $287,900 | $58,800 | $229,100 |
| 2021 | $2,996 | $256,500 | $52,200 | $204,300 |
| 2020 | $2,898 | $243,600 | $52,200 | $191,400 |
| 2019 | $2,834 | $231,900 | $34,100 | $197,800 |
| 2018 | $2,814 | $237,500 | $34,100 | $203,400 |
| 2017 | $2,518 | $230,200 | $34,100 | $196,100 |
| 2016 | $2,377 | $217,400 | $34,100 | $183,300 |
| 2014 | $2,190 | $213,300 | $34,100 | $179,200 |
| 2013 | $2,285 | $213,200 | $34,100 | $179,100 |
Agents Affiliated with this Home
-
Lauren Rossi

Seller's Agent in 2021
Lauren Rossi
McColly Real Estate
(219) 308-2575
1 in this area
5 Total Sales
-
Denise Henderson
D
Seller's Agent in 2013
Denise Henderson
Century 21 Circle
(219) 313-3621
46 Total Sales
-
B
Buyer's Agent in 2013
Bonnie Jones
Commercial In-sites
Map
Source: Northwest Indiana Association of REALTORS®
MLS Number: GNR491931
APN: 45-10-13-428-033.000-034
- 2523 James Dr
- 731 Schilling Dr
- 815 Schilling Dr
- 2513 Hickory Dr
- 705 Cottonwood Dr
- 543 Aspen Dr
- 2320 Hickory Dr
- 919 Francis Place
- 1028 Sandy Ridge Ct
- 2735 Hart St
- 14211 Jay St
- 505 Brittany Ln
- 213 Berens St
- 1020 Flag Ln
- 1195 77th Ave
- 3048 Brampton Ln
- 148 Chateau Dr
- 101 Ridgewood Ln
- 1211 Joliet St
- 1030 Rockwell Ln
