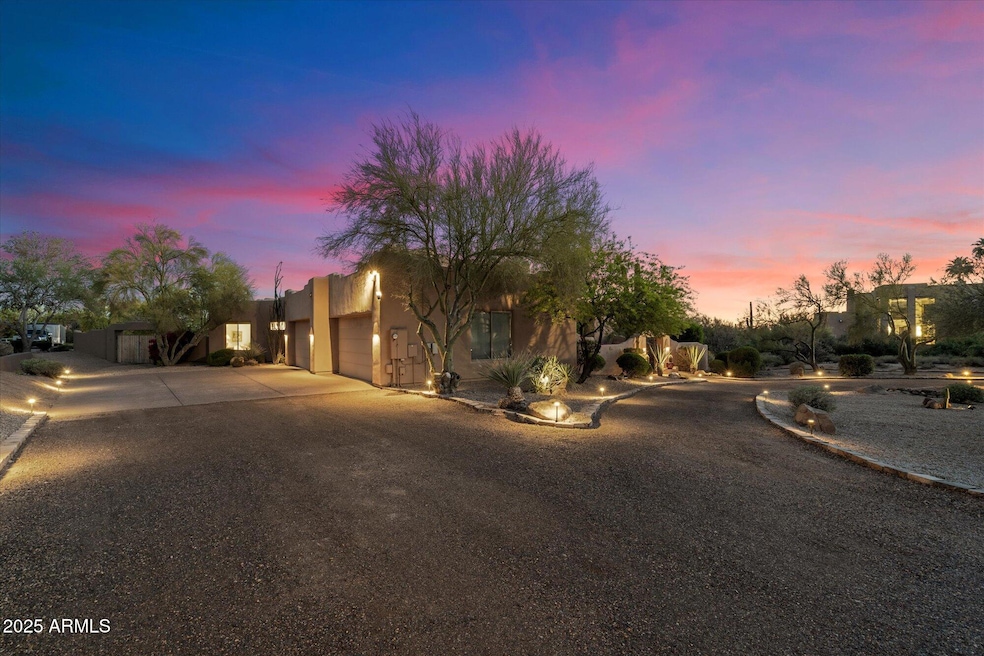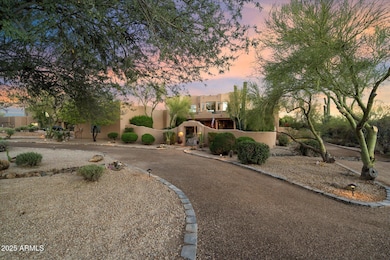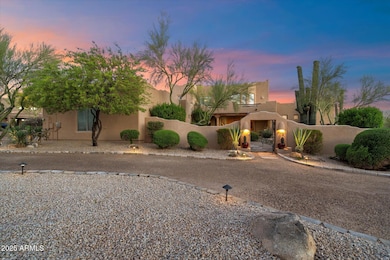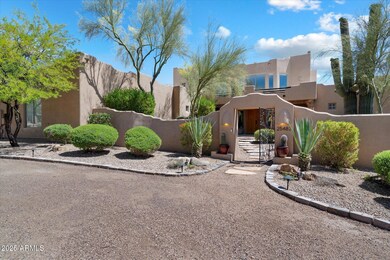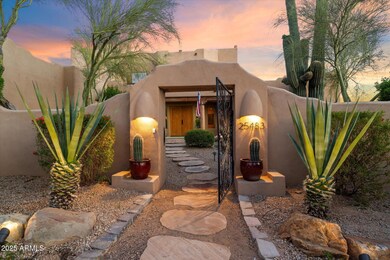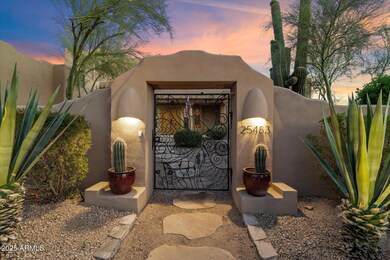25483 N Wrangler Rd Scottsdale, AZ 85255
Pinnacle Peak NeighborhoodEstimated payment $9,222/month
Highlights
- Heated Pool
- RV Access or Parking
- Mountain View
- Pinnacle Peak Elementary School Rated A
- Two Primary Bathrooms
- Fireplace in Primary Bedroom
About This Home
Nestled in the prestigious Pinnacle Peak Vista neighborhood, this 4,783 sq. ft. 4BD/3.5BA home sits on a 1-acre lot with breathtaking 360 mountain and city light views. Designed for comfort, all living space is on one level, while an upper deck offers the perfect spot to enjoy the vistas. The gourmet kitchen boasts high-end appliances, with spacious living areas and soaring ceilings creating an inviting atmosphere. A huge backyard with no HOA provides room for RV parking and future expansions, including an extra bedroom or living space. Recent upgrades include new A/C units and a new roof, ensuring peace of mind. Combining privacy, luxury, and Scottsdale's premier amenities, this property delivers the best of Arizona living.MUST SEE HOME!!! The highly upgraded kitchen has subzero refrigerator. Bosch dishwasher and microwave and cafe brand of cook top with 5 burners. A list of Upgrades has been added to the listing.
Home Details
Home Type
- Single Family
Est. Annual Taxes
- $8,712
Year Built
- Built in 1999
Lot Details
- 0.98 Acre Lot
- Cul-De-Sac
- Desert faces the front and back of the property
- Block Wall Fence
- Private Yard
Parking
- 4 Car Direct Access Garage
- Garage ceiling height seven feet or more
- Side or Rear Entrance to Parking
- Garage Door Opener
- Circular Driveway
- RV Access or Parking
Home Design
- Santa Fe Architecture
- Roof Updated in 2023
- Wood Frame Construction
- Built-Up Roof
- Stucco
Interior Spaces
- 4,783 Sq Ft Home
- 2-Story Property
- Wet Bar
- Vaulted Ceiling
- Ceiling Fan
- Living Room with Fireplace
- Mountain Views
- Washer and Dryer Hookup
Kitchen
- Eat-In Kitchen
- Breakfast Bar
- Gas Cooktop
- Built-In Microwave
- Bosch Dishwasher
- ENERGY STAR Qualified Appliances
- Granite Countertops
Flooring
- Wood
- Carpet
- Tile
Bedrooms and Bathrooms
- 4 Bedrooms
- Primary Bedroom on Main
- Fireplace in Primary Bedroom
- Two Primary Bathrooms
- Primary Bathroom is a Full Bathroom
- 3.5 Bathrooms
- Dual Vanity Sinks in Primary Bathroom
- Bidet
- Hydromassage or Jetted Bathtub
- Bathtub With Separate Shower Stall
Eco-Friendly Details
- North or South Exposure
Pool
- Heated Pool
- Spa
Outdoor Features
- Balcony
- Covered Patio or Porch
- Fire Pit
- Built-In Barbecue
Schools
- Pinnacle Peak Preparatory Elementary And Middle School
- Pinnacle High School
Utilities
- Central Air
- Heating Available
- Propane
- Septic Tank
- High Speed Internet
- Cable TV Available
Community Details
- No Home Owners Association
- Association fees include no fees
- Built by Custom
- The Entertainer
Listing and Financial Details
- Tax Lot Metes and bound
- Assessor Parcel Number 212-08-372-A
Map
Home Values in the Area
Average Home Value in this Area
Tax History
| Year | Tax Paid | Tax Assessment Tax Assessment Total Assessment is a certain percentage of the fair market value that is determined by local assessors to be the total taxable value of land and additions on the property. | Land | Improvement |
|---|---|---|---|---|
| 2025 | $8,914 | $105,100 | -- | -- |
| 2024 | $8,577 | $100,095 | -- | -- |
| 2023 | $8,577 | $125,810 | $25,160 | $100,650 |
| 2022 | $8,445 | $92,050 | $18,410 | $73,640 |
| 2021 | $8,609 | $87,810 | $17,560 | $70,250 |
| 2020 | $8,351 | $84,180 | $16,830 | $67,350 |
| 2019 | $8,414 | $79,660 | $15,930 | $63,730 |
| 2018 | $8,169 | $79,450 | $15,890 | $63,560 |
| 2017 | $7,784 | $79,200 | $15,840 | $63,360 |
| 2016 | $7,691 | $75,610 | $15,120 | $60,490 |
| 2015 | $7,301 | $73,410 | $14,680 | $58,730 |
Property History
| Date | Event | Price | List to Sale | Price per Sq Ft |
|---|---|---|---|---|
| 11/29/2025 11/29/25 | For Sale | $1,619,999 | 0.0% | $339 / Sq Ft |
| 11/12/2025 11/12/25 | Off Market | $1,619,999 | -- | -- |
| 10/10/2025 10/10/25 | Price Changed | $1,619,999 | -1.8% | $339 / Sq Ft |
| 09/24/2025 09/24/25 | Price Changed | $1,649,999 | -1.8% | $345 / Sq Ft |
| 09/10/2025 09/10/25 | Price Changed | $1,679,999 | -0.6% | $351 / Sq Ft |
| 08/08/2025 08/08/25 | Price Changed | $1,689,999 | -0.6% | $353 / Sq Ft |
| 05/10/2025 05/10/25 | For Sale | $1,699,999 | -- | $355 / Sq Ft |
Purchase History
| Date | Type | Sale Price | Title Company |
|---|---|---|---|
| Interfamily Deed Transfer | -- | Accommodation | |
| Interfamily Deed Transfer | -- | Old Republic Title Agency | |
| Warranty Deed | $732,000 | -- | |
| Warranty Deed | -- | -- | |
| Warranty Deed | $537,000 | Grand Canyon Title Agency In |
Mortgage History
| Date | Status | Loan Amount | Loan Type |
|---|---|---|---|
| Open | $596,800 | New Conventional | |
| Previous Owner | $579,525 | Purchase Money Mortgage | |
| Previous Owner | $585,600 | New Conventional | |
| Previous Owner | $322,200 | New Conventional |
Source: Arizona Regional Multiple Listing Service (ARMLS)
MLS Number: 6864323
APN: 212-08-372A
- 25232 N Horseshoe Trail
- 8595 E Bronco Trail
- 25802 N Chisum Trail Unit 2
- 8624 E Chama Rd
- 24618 N 84th St
- 8702 E Remuda Dr Unit 2
- 24688 N 87th St
- 26032 N 88th Way
- 8156 E Questa Rd
- 25007 N 89th St
- 8626 E Santa Catalina Dr
- 25210 N 90th Way
- 25255 N 90th Way
- 8056 E Lariat Ln
- 9015 E Hackamore Dr
- 26285 N 89th St
- 9135 E Buckskin Trail
- 24923 N 91 St
- 24547 N 91st St
- 24779 N 91 St
- 25550 N Wrangler Rd
- 8418 E La Junta Rd
- 25805 N Chisum Trail
- 8179 E Whispering Wind Dr
- 8171 E Whispering Wind Dr
- 8156 E Questa Rd
- 24591 N 90th Way
- 8161 E Alameda Rd
- 7944 E Parkview Ln
- 7446 E Glenn Moore Rd
- 7628 E Camino Del Monte
- 8308 E Vista de Valle
- 23150 N Pima Rd
- 23010 N 86th St
- 7308 E Whispering Wind Dr
- 8622 E Vista Del Lago
- 7418 E Black Rock Rd
- 7474 E Red Bird Rd
- 23484 N 76th Place
- 24011 N 74th St
