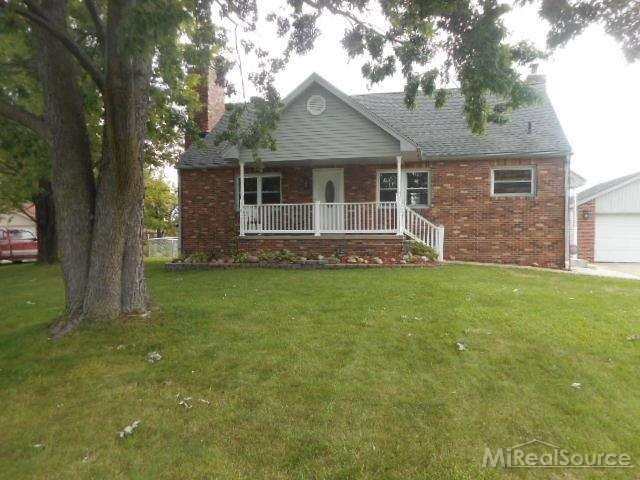
25484 Pine View Ave Warren, MI 48091
Southwest Warren NeighborhoodHighlights
- Above Ground Pool
- Deck
- Wood Flooring
- 0.41 Acre Lot
- Recreation Room
- Main Floor Bedroom
About This Home
As of September 2017Beautiful location and condition on this totally updated home on a scenic park like lot. Open floor plan , great room with fieldstone fireplace. Gorgeous new kitchen with granite counters, glass back splash, Stainless steel appliances, All appl. stay including the washer and dryer, Refinished hardwood floors throughout 1 st floor, New carpet in bedrooms, newer 3 d roof, new windows, newer boiler, updated electrical and copper plumbing, New porch . New bathrooms with ceramic tile surrounds and floors. New commodes, vanities, sinks, all new fixtures throughout, finished basement with huge full wall fieldstone fireplace and half bath. Could be 4th bedroom upstairs, Master suite on second floor with full bath and additional sitting room or bedroom with closet. Separate furnace on 2nd floor Door wall to large deck overlooking estate size lot. S Must see home on a lovely
Last Agent to Sell the Property
Michael A. Bojalad
Sandy & Associates LLC License #MISPE-6502358960 Listed on: 09/12/2014
Home Details
Home Type
- Single Family
Est. Annual Taxes
Year Built
- Built in 1948
Lot Details
- 0.41 Acre Lot
- Lot Dimensions are 105x178
- Fenced Yard
Home Design
- Brick Exterior Construction
- Vinyl Siding
Interior Spaces
- 1,500 Sq Ft Home
- 1.5-Story Property
- Ceiling Fan
- Gas Fireplace
- Window Treatments
- Great Room with Fireplace
- Den
- Recreation Room
- Washer
Kitchen
- Oven or Range
- Microwave
- Dishwasher
- Disposal
Flooring
- Wood
- Ceramic Tile
Bedrooms and Bathrooms
- 3 Bedrooms
- Main Floor Bedroom
- 2 Full Bathrooms
Finished Basement
- Basement Fills Entire Space Under The House
- Fireplace in Basement
- Block Basement Construction
Parking
- 2.5 Car Detached Garage
- Garage Door Opener
Outdoor Features
- Above Ground Pool
- Deck
- Porch
Utilities
- Forced Air Heating System
- Boiler Heating System
- Heating System Uses Natural Gas
- Gas Water Heater
- Internet Available
Listing and Financial Details
- Assessor Parcel Number 1320426013
Ownership History
Purchase Details
Home Financials for this Owner
Home Financials are based on the most recent Mortgage that was taken out on this home.Purchase Details
Home Financials for this Owner
Home Financials are based on the most recent Mortgage that was taken out on this home.Similar Homes in Warren, MI
Home Values in the Area
Average Home Value in this Area
Purchase History
| Date | Type | Sale Price | Title Company |
|---|---|---|---|
| Warranty Deed | $135,000 | Visionary Title Agency Llc | |
| Warranty Deed | $128,000 | Greco Title Agency Llc |
Mortgage History
| Date | Status | Loan Amount | Loan Type |
|---|---|---|---|
| Open | $30,000 | Credit Line Revolving | |
| Open | $132,554 | FHA | |
| Previous Owner | $123,728 | FHA | |
| Previous Owner | $40,000 | Credit Line Revolving | |
| Previous Owner | $72,000 | Unknown |
Property History
| Date | Event | Price | Change | Sq Ft Price |
|---|---|---|---|---|
| 09/22/2017 09/22/17 | Sold | $135,000 | -3.5% | $96 / Sq Ft |
| 07/24/2017 07/24/17 | Pending | -- | -- | -- |
| 07/10/2017 07/10/17 | For Sale | $139,900 | 0.0% | $100 / Sq Ft |
| 07/03/2017 07/03/17 | Pending | -- | -- | -- |
| 06/29/2017 06/29/17 | For Sale | $139,900 | +9.3% | $100 / Sq Ft |
| 11/03/2014 11/03/14 | Sold | $128,000 | +0.1% | $85 / Sq Ft |
| 09/26/2014 09/26/14 | Pending | -- | -- | -- |
| 09/12/2014 09/12/14 | For Sale | $127,900 | -- | $85 / Sq Ft |
Tax History Compared to Growth
Tax History
| Year | Tax Paid | Tax Assessment Tax Assessment Total Assessment is a certain percentage of the fair market value that is determined by local assessors to be the total taxable value of land and additions on the property. | Land | Improvement |
|---|---|---|---|---|
| 2025 | $4,360 | $97,470 | $0 | $0 |
| 2024 | $4,255 | $93,690 | $0 | $0 |
| 2023 | $4,120 | $77,110 | $0 | $0 |
| 2022 | $3,981 | $68,650 | $0 | $0 |
| 2021 | $4,050 | $66,050 | $0 | $0 |
| 2020 | $3,949 | $63,190 | $0 | $0 |
| 2019 | $3,875 | $60,390 | $0 | $0 |
| 2018 | $0 | $51,900 | $0 | $0 |
| 2017 | $2,379 | $46,310 | $12,780 | $33,530 |
| 2016 | $2,361 | $46,310 | $0 | $0 |
| 2015 | -- | $36,990 | $0 | $0 |
| 2013 | $2,214 | $35,240 | $0 | $0 |
Agents Affiliated with this Home
-

Seller's Agent in 2017
Tammi Iafrate
RE/MAX First
(586) 781-2900
63 Total Sales
-

Buyer's Agent in 2017
Claudio Meroli
Pro, REALTORS®
(248) 250-2937
14 Total Sales
-
M
Seller's Agent in 2014
Michael A. Bojalad
Sandy & Associates LLC
Map
Source: Michigan Multiple Listing Service
MLS Number: 31211967
APN: 12-13-20-426-013
- 5419 Duke Ct Unit 42
- 25601 Peter Kaltz Rd
- 4973 E 10 Mile Rd Unit 8
- 4949 E 10 Mile Rd
- 24849 Patricia Ave
- 25117 Masch Ave
- 24737 Curie St
- 6262 Garden Ct
- 26702 Hill Ave
- 26811 Villa Calabrese Unit 13
- 26752 Blackmar Ave
- 26046 Eureka Dr
- 4225 Kiefer Ave
- 4309 Marr Ave
- 24795 Eureka Ave
- 24596 Eureka Ave
- 26279 Eureka Dr
- 4320 Frazho Rd
- 27038 Grobbel Dr
- 24347 Loretta Ave
