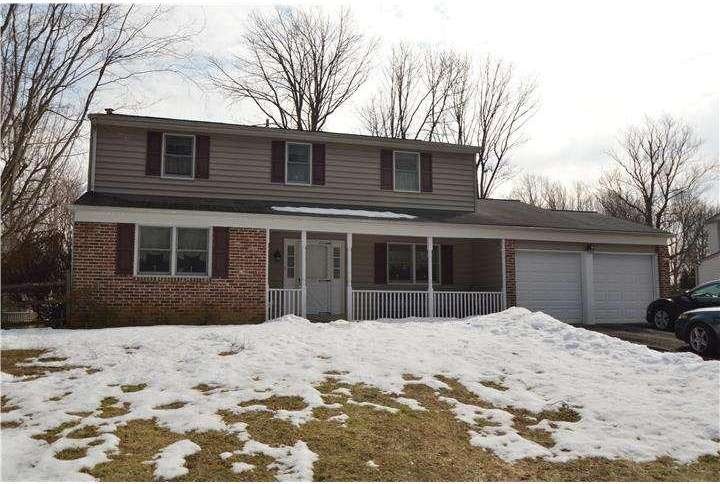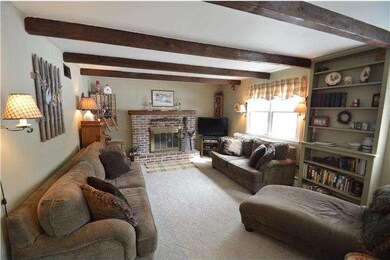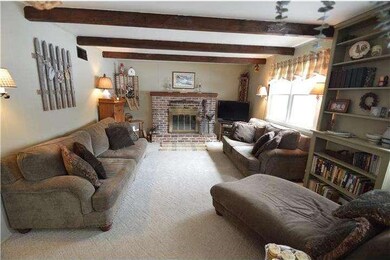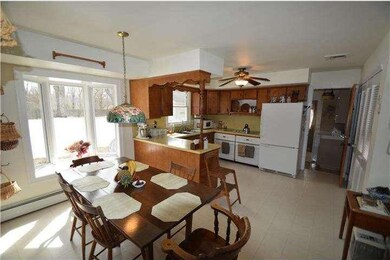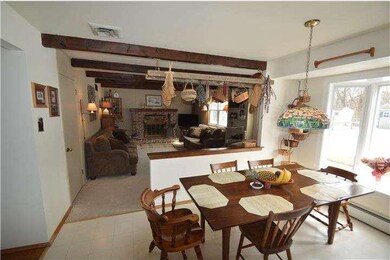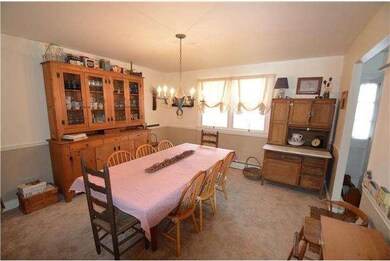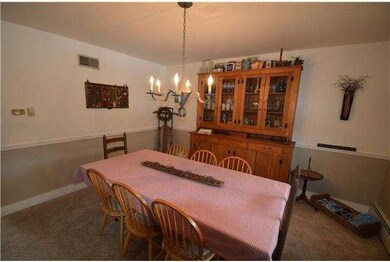
2549 Arrowhead Dr Feasterville Trevose, PA 19053
Feasterville NeighborhoodHighlights
- Colonial Architecture
- No HOA
- 2 Car Direct Access Garage
- Attic
- Double Oven
- Porch
About This Home
As of September 2017Welcome Spring in this well-maintained, 4 bedroom Colonial set on a scenic lot in Neshaminy Woods. This home offers neutral colors throughout with an abundance of natural light. Formal living room and spacious dining room provide opportunity for entertainment and family gatherings. The cooks in the house will enjoy the opportunity to create delicious meals using the double ovens and large cooktop stove. A cozy family room with brick fireplace opens to the sun-drenched breakfast room and also has an entrance to the patio. The back yard is fenced-in and overlooks a beautiful park-like setting. Keeping dirty shoes from coming in through the house will be easy when the family uses the large mud/laundry room after being outside. The second floor of the house features the master bedroom with updated bath, three spacious additional bedrooms and a newly renovated hall bath. The full, walk-out basement and 2 car garage offers plenty of room for storage and/or work space. This home has many possibilities and is a must see!
Last Agent to Sell the Property
Keller Williams Real Estate - Newtown Listed on: 03/11/2014

Home Details
Home Type
- Single Family
Est. Annual Taxes
- $6,208
Year Built
- Built in 1973
Lot Details
- 0.28 Acre Lot
- Lot Dimensions are 80x150
- Property is in good condition
- Property is zoned R2
Parking
- 2 Car Direct Access Garage
- 2 Open Parking Spaces
Home Design
- Colonial Architecture
- Brick Exterior Construction
- Shingle Roof
- Vinyl Siding
Interior Spaces
- 2,256 Sq Ft Home
- Property has 2 Levels
- Ceiling Fan
- Brick Fireplace
- Family Room
- Living Room
- Dining Room
- Unfinished Basement
- Basement Fills Entire Space Under The House
- Laundry on main level
- Attic
Kitchen
- Eat-In Kitchen
- Butlers Pantry
- Double Oven
- Cooktop
- Dishwasher
Flooring
- Wall to Wall Carpet
- Tile or Brick
- Vinyl
Bedrooms and Bathrooms
- 4 Bedrooms
- En-Suite Primary Bedroom
- En-Suite Bathroom
- 2.5 Bathrooms
Outdoor Features
- Patio
- Shed
- Porch
Schools
- Neshaminy High School
Utilities
- Central Air
- Heating System Uses Oil
- Baseboard Heating
- 200+ Amp Service
- Summer or Winter Changeover Switch For Hot Water
Community Details
- No Home Owners Association
- Neshaminy Woods Subdivision
Listing and Financial Details
- Tax Lot 070-004
- Assessor Parcel Number 21-034-070-004
Ownership History
Purchase Details
Home Financials for this Owner
Home Financials are based on the most recent Mortgage that was taken out on this home.Purchase Details
Home Financials for this Owner
Home Financials are based on the most recent Mortgage that was taken out on this home.Similar Homes in the area
Home Values in the Area
Average Home Value in this Area
Purchase History
| Date | Type | Sale Price | Title Company |
|---|---|---|---|
| Deed | $330,000 | None Available | |
| Deed | $305,000 | None Available |
Mortgage History
| Date | Status | Loan Amount | Loan Type |
|---|---|---|---|
| Open | $145,000 | Credit Line Revolving | |
| Closed | $145,000 | Credit Line Revolving | |
| Open | $313,500 | New Conventional | |
| Previous Owner | $205,000 | New Conventional | |
| Previous Owner | $50,000 | Credit Line Revolving | |
| Previous Owner | $97,140 | New Conventional | |
| Previous Owner | $133,000 | New Conventional |
Property History
| Date | Event | Price | Change | Sq Ft Price |
|---|---|---|---|---|
| 07/17/2025 07/17/25 | For Sale | $618,000 | +87.3% | $274 / Sq Ft |
| 09/19/2017 09/19/17 | Sold | $330,000 | +0.8% | $146 / Sq Ft |
| 08/18/2017 08/18/17 | Pending | -- | -- | -- |
| 08/03/2017 08/03/17 | For Sale | $327,500 | 0.0% | $145 / Sq Ft |
| 08/03/2017 08/03/17 | Pending | -- | -- | -- |
| 08/02/2017 08/02/17 | For Sale | $327,500 | +7.4% | $145 / Sq Ft |
| 05/28/2014 05/28/14 | Sold | $305,000 | +1.7% | $135 / Sq Ft |
| 03/21/2014 03/21/14 | Pending | -- | -- | -- |
| 03/11/2014 03/11/14 | For Sale | $300,000 | -- | $133 / Sq Ft |
Tax History Compared to Growth
Tax History
| Year | Tax Paid | Tax Assessment Tax Assessment Total Assessment is a certain percentage of the fair market value that is determined by local assessors to be the total taxable value of land and additions on the property. | Land | Improvement |
|---|---|---|---|---|
| 2024 | $6,979 | $32,800 | $5,200 | $27,600 |
| 2023 | $6,913 | $32,800 | $5,200 | $27,600 |
| 2022 | $6,728 | $32,800 | $5,200 | $27,600 |
| 2021 | $6,728 | $32,800 | $5,200 | $27,600 |
| 2020 | $6,646 | $32,800 | $5,200 | $27,600 |
| 2019 | $6,495 | $32,800 | $5,200 | $27,600 |
| 2018 | $6,374 | $32,800 | $5,200 | $27,600 |
| 2017 | $6,208 | $32,800 | $5,200 | $27,600 |
| 2016 | $6,208 | $32,800 | $5,200 | $27,600 |
| 2015 | $4,779 | $32,800 | $5,200 | $27,600 |
| 2014 | $4,779 | $32,800 | $5,200 | $27,600 |
Agents Affiliated with this Home
-
Rich ONeill

Seller's Agent in 2025
Rich ONeill
EXP Realty, LLC
(215) 760-8842
2 Total Sales
-
Lawrence Ott

Seller's Agent in 2017
Lawrence Ott
BHHS Fox & Roach
(267) 221-0072
23 Total Sales
-
Patrick Kashinsky

Buyer's Agent in 2017
Patrick Kashinsky
BHHS Fox & Roach
(570) 561-5033
1 in this area
15 Total Sales
-
Robert Misner

Seller's Agent in 2014
Robert Misner
Keller Williams Real Estate - Newtown
(215) 680-0571
5 in this area
109 Total Sales
-
Ralph DiGuiseppe

Buyer's Agent in 2014
Ralph DiGuiseppe
Long & Foster
(267) 767-3663
138 Total Sales
Map
Source: Bright MLS
MLS Number: 1002832772
APN: 21-034-070-004
- 2615 Brownsville Rd
- 803 Libby Ln
- 0 Creek Rd
- 720 Ross Dr
- 739 Bridgeview Rd
- 812 Green Ridge Cir
- 230 Playwicki St
- 1001 Playwicki St
- 225 Playwicki St
- 2351 Brownsville Rd
- 766 Bridgeview Rd
- 2304 LOT J-3 Brownsville Rd
- 257 Wisteria Ave
- 862 Green Ridge Cir
- 853 Green Ridge Cir
- 1241 Ridge Rd
- Lot 1 Deer Dr
- Lot 2 Deer Dr
- 305 Orchard Ave
- 246 N Buckthorne Ave
