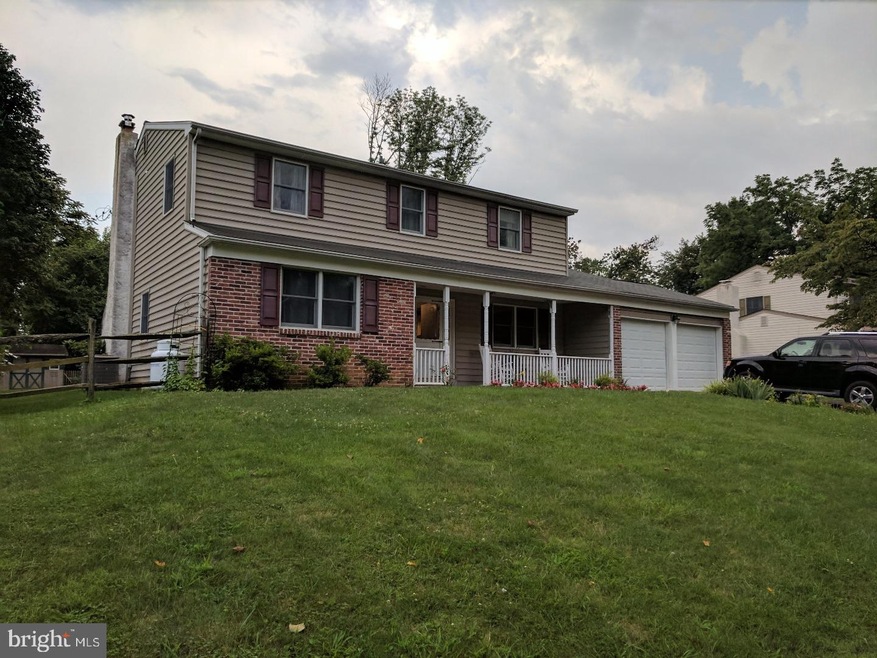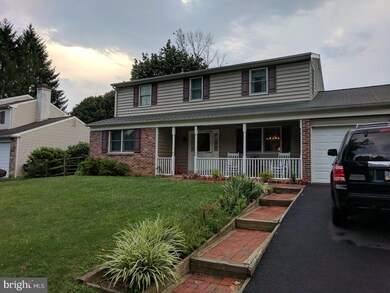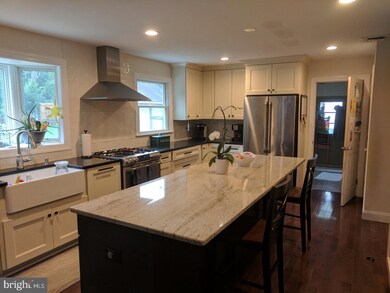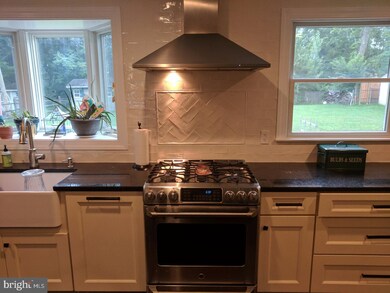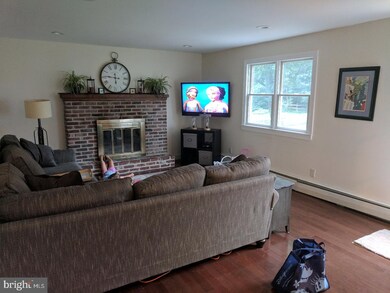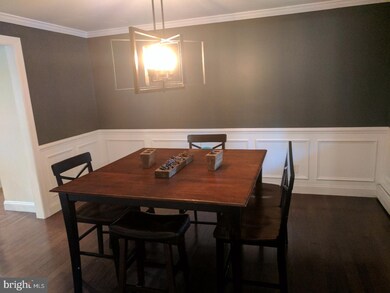
2549 Arrowhead Dr Feasterville Trevose, PA 19053
Feasterville NeighborhoodHighlights
- Colonial Architecture
- 2 Car Direct Access Garage
- Living Room
- No HOA
- Eat-In Kitchen
- Laundry Room
About This Home
As of September 2017Back on the market ---> But not for long!!! Move-in ready, bright, roomy, comfortable are all ways to describe 2549 Arrowhead. Let's start with the Crown Jewel, the 2016 renovated kitchen. This open flow designed room boasts an enormous island, stainless appliances, granite countertops and tasteful appointments. The subway tile backsplash and hardwood floors complete this beautiful room. Continuing the open flow design is the entertaining room. Warm yourself by the wood burning fireplace as you gaze into your spacious backyard, begging for entertaining and fun. The tasteful dining room with stylish lighting fixture and wainscoting treatment on top of the hardwood floors launches right off the kitchen. Completing the first floor is the large living room (or playroom as it is currently being used), laundry room, half bath and indoor garage access. Head upstairs and witness your large bedrooms and hall bath. Take a step into the master bedroom and the word spacious jumps into mind. Compete with personal bathroom and large closets. If storage is important to you, look no further. Large basement, two car garage and pull down attic access gives you all the space you need. There's just one question left...Why are you still reading when you could be touring this gem?!? Hurry before it's gone!
Last Agent to Sell the Property
BHHS Fox & Roach-Blue Bell License #RS319265 Listed on: 08/02/2017

Home Details
Home Type
- Single Family
Est. Annual Taxes
- $6,333
Year Built
- Built in 1973
Lot Details
- Lot Dimensions are 80x150
- Property is in good condition
- Property is zoned R2
Parking
- 2 Car Direct Access Garage
- 2 Open Parking Spaces
- Driveway
Home Design
- Colonial Architecture
- Vinyl Siding
Interior Spaces
- 2,256 Sq Ft Home
- Property has 2 Levels
- Brick Fireplace
- Family Room
- Living Room
- Dining Room
- Unfinished Basement
- Basement Fills Entire Space Under The House
Kitchen
- Eat-In Kitchen
- Kitchen Island
Bedrooms and Bathrooms
- 4 Bedrooms
- En-Suite Primary Bedroom
Laundry
- Laundry Room
- Laundry on main level
Utilities
- Central Air
- Heating System Uses Oil
- Oil Water Heater
Community Details
- No Home Owners Association
- Neshaminy Woods Subdivision
Listing and Financial Details
- Tax Lot 070-004
- Assessor Parcel Number 21-034-070-004
Ownership History
Purchase Details
Home Financials for this Owner
Home Financials are based on the most recent Mortgage that was taken out on this home.Purchase Details
Home Financials for this Owner
Home Financials are based on the most recent Mortgage that was taken out on this home.Similar Homes in the area
Home Values in the Area
Average Home Value in this Area
Purchase History
| Date | Type | Sale Price | Title Company |
|---|---|---|---|
| Deed | $330,000 | None Available | |
| Deed | $305,000 | None Available |
Mortgage History
| Date | Status | Loan Amount | Loan Type |
|---|---|---|---|
| Open | $145,000 | Credit Line Revolving | |
| Closed | $145,000 | Credit Line Revolving | |
| Open | $313,500 | New Conventional | |
| Previous Owner | $205,000 | New Conventional | |
| Previous Owner | $50,000 | Credit Line Revolving | |
| Previous Owner | $97,140 | New Conventional | |
| Previous Owner | $133,000 | New Conventional |
Property History
| Date | Event | Price | Change | Sq Ft Price |
|---|---|---|---|---|
| 07/17/2025 07/17/25 | For Sale | $618,000 | +87.3% | $274 / Sq Ft |
| 09/19/2017 09/19/17 | Sold | $330,000 | +0.8% | $146 / Sq Ft |
| 08/18/2017 08/18/17 | Pending | -- | -- | -- |
| 08/03/2017 08/03/17 | For Sale | $327,500 | 0.0% | $145 / Sq Ft |
| 08/03/2017 08/03/17 | Pending | -- | -- | -- |
| 08/02/2017 08/02/17 | For Sale | $327,500 | +7.4% | $145 / Sq Ft |
| 05/28/2014 05/28/14 | Sold | $305,000 | +1.7% | $135 / Sq Ft |
| 03/21/2014 03/21/14 | Pending | -- | -- | -- |
| 03/11/2014 03/11/14 | For Sale | $300,000 | -- | $133 / Sq Ft |
Tax History Compared to Growth
Tax History
| Year | Tax Paid | Tax Assessment Tax Assessment Total Assessment is a certain percentage of the fair market value that is determined by local assessors to be the total taxable value of land and additions on the property. | Land | Improvement |
|---|---|---|---|---|
| 2024 | $6,979 | $32,800 | $5,200 | $27,600 |
| 2023 | $6,913 | $32,800 | $5,200 | $27,600 |
| 2022 | $6,728 | $32,800 | $5,200 | $27,600 |
| 2021 | $6,728 | $32,800 | $5,200 | $27,600 |
| 2020 | $6,646 | $32,800 | $5,200 | $27,600 |
| 2019 | $6,495 | $32,800 | $5,200 | $27,600 |
| 2018 | $6,374 | $32,800 | $5,200 | $27,600 |
| 2017 | $6,208 | $32,800 | $5,200 | $27,600 |
| 2016 | $6,208 | $32,800 | $5,200 | $27,600 |
| 2015 | $4,779 | $32,800 | $5,200 | $27,600 |
| 2014 | $4,779 | $32,800 | $5,200 | $27,600 |
Agents Affiliated with this Home
-
Rich ONeill

Seller's Agent in 2025
Rich ONeill
EXP Realty, LLC
(215) 760-8842
2 Total Sales
-
Lawrence Ott

Seller's Agent in 2017
Lawrence Ott
BHHS Fox & Roach
(267) 221-0072
23 Total Sales
-
Patrick Kashinsky

Buyer's Agent in 2017
Patrick Kashinsky
BHHS Fox & Roach
(570) 561-5033
1 in this area
15 Total Sales
-
Robert Misner

Seller's Agent in 2014
Robert Misner
Keller Williams Real Estate - Newtown
(215) 680-0571
5 in this area
109 Total Sales
-
Ralph DiGuiseppe

Buyer's Agent in 2014
Ralph DiGuiseppe
Long & Foster
(267) 767-3663
138 Total Sales
Map
Source: Bright MLS
MLS Number: 1000455377
APN: 21-034-070-004
- 2615 Brownsville Rd
- 803 Libby Ln
- 0 Creek Rd
- 720 Ross Dr
- 739 Bridgeview Rd
- 812 Green Ridge Cir
- 230 Playwicki St
- 1001 Playwicki St
- 225 Playwicki St
- 2351 Brownsville Rd
- 766 Bridgeview Rd
- 2304 LOT J-3 Brownsville Rd
- 257 Wisteria Ave
- 862 Green Ridge Cir
- 853 Green Ridge Cir
- 1241 Ridge Rd
- Lot 1 Deer Dr
- Lot 2 Deer Dr
- 305 Orchard Ave
- 246 N Buckthorne Ave
