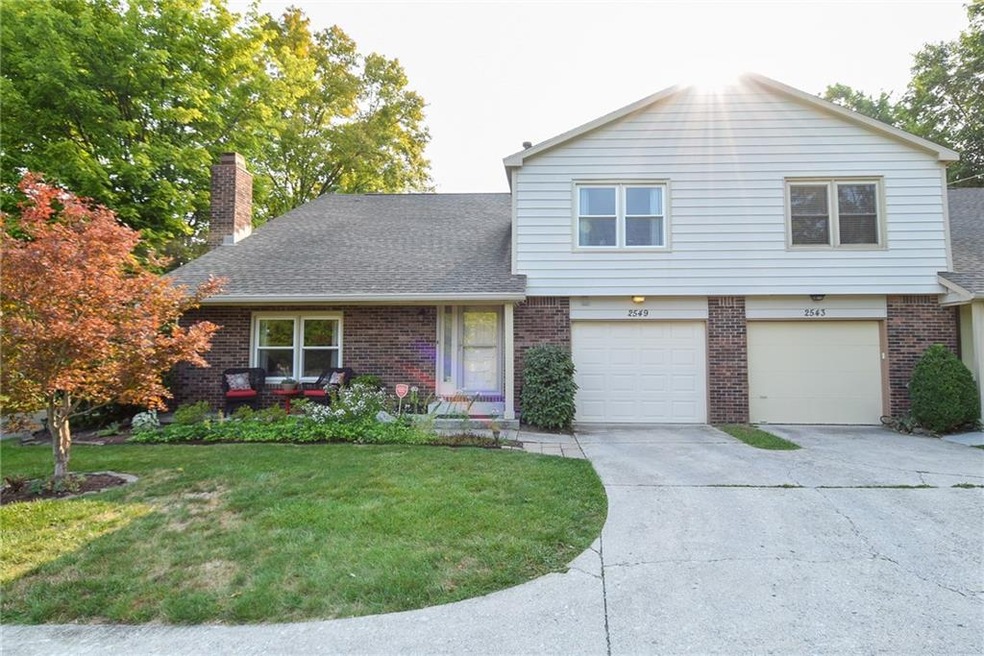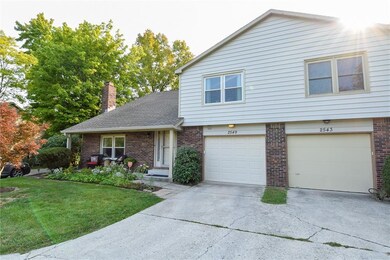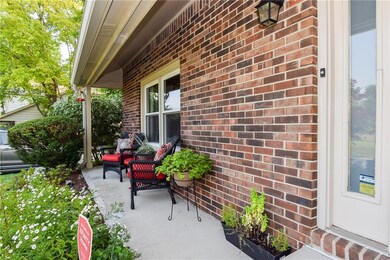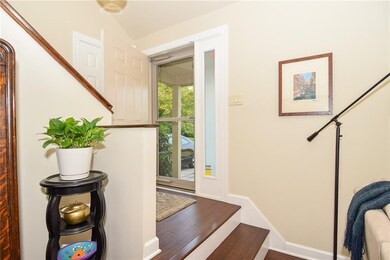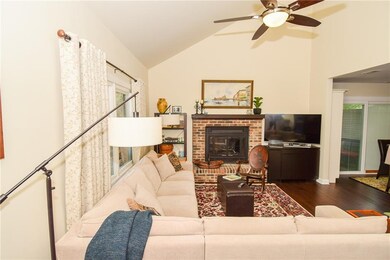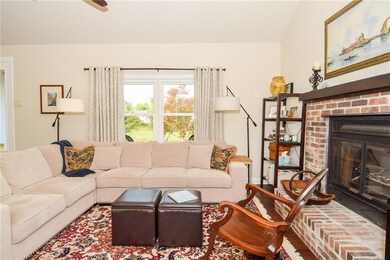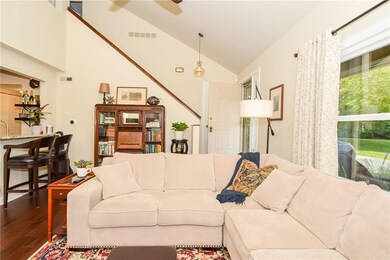
2549 Brewster Rd Indianapolis, IN 46268
College Park NeighborhoodHighlights
- Attached Garage
- Breakfast Bar
- Combination Kitchen and Dining Room
About This Home
As of October 2021Wow! Beautifully updated condo in convenient Indianapolis location. Walk in to new bamboo floors throughout main level. Spacious great room with lots of natural light and wood burning fireplace leads to open kitchen with breakfast bar and new granite countertops, cabinets and stainless steel appliances with a gas range for cooking aficionado's. A second full bath was added to the upper level, creating a true master suite with one full shower stall. Storage galore, nice patio can be further enclosed if so desired, oversized one car garage, and condo is located in the back of the neighborhood overlooking open common area for nice sunsets and a bit of a parklike feel. HOA monthly fee covers sewer and water charges as well.
Last Agent to Sell the Property
McNulty Real Estate Services, License #RB14030354 Listed on: 09/17/2021
Property Details
Home Type
- Condominium
Est. Annual Taxes
- $954
Year Built
- 1980
HOA Fees
- $250 per month
Parking
- Attached Garage
Interior Spaces
- Combination Kitchen and Dining Room
- Breakfast Bar
Utilities
- Heating System Uses Gas
- Gas Water Heater
Ownership History
Purchase Details
Home Financials for this Owner
Home Financials are based on the most recent Mortgage that was taken out on this home.Purchase Details
Home Financials for this Owner
Home Financials are based on the most recent Mortgage that was taken out on this home.Purchase Details
Home Financials for this Owner
Home Financials are based on the most recent Mortgage that was taken out on this home.Similar Homes in Indianapolis, IN
Home Values in the Area
Average Home Value in this Area
Purchase History
| Date | Type | Sale Price | Title Company |
|---|---|---|---|
| Warranty Deed | -- | None Available | |
| Deed | -- | First American Title | |
| Contract Of Sale | $62,000 | First American Title |
Mortgage History
| Date | Status | Loan Amount | Loan Type |
|---|---|---|---|
| Previous Owner | $133,600 | New Conventional | |
| Previous Owner | $46,500 | Adjustable Rate Mortgage/ARM | |
| Previous Owner | $46,500 | Seller Take Back |
Property History
| Date | Event | Price | Change | Sq Ft Price |
|---|---|---|---|---|
| 10/29/2021 10/29/21 | Sold | $167,000 | +1.3% | $142 / Sq Ft |
| 09/27/2021 09/27/21 | Pending | -- | -- | -- |
| 09/17/2021 09/17/21 | For Sale | $164,900 | +166.0% | $140 / Sq Ft |
| 03/29/2016 03/29/16 | Sold | $62,000 | -4.5% | $53 / Sq Ft |
| 03/03/2016 03/03/16 | Pending | -- | -- | -- |
| 02/17/2016 02/17/16 | For Sale | $64,900 | 0.0% | $55 / Sq Ft |
| 01/29/2016 01/29/16 | Pending | -- | -- | -- |
| 12/24/2015 12/24/15 | Price Changed | $64,900 | -3.9% | $55 / Sq Ft |
| 11/30/2015 11/30/15 | For Sale | $67,500 | -- | $57 / Sq Ft |
Tax History Compared to Growth
Tax History
| Year | Tax Paid | Tax Assessment Tax Assessment Total Assessment is a certain percentage of the fair market value that is determined by local assessors to be the total taxable value of land and additions on the property. | Land | Improvement |
|---|---|---|---|---|
| 2024 | $2,064 | $185,700 | $16,900 | $168,800 |
| 2023 | $1,903 | $183,400 | $16,900 | $166,500 |
| 2022 | $1,611 | $150,900 | $16,800 | $134,100 |
| 2021 | $1,151 | $116,600 | $16,800 | $99,800 |
| 2020 | $1,020 | $108,700 | $16,800 | $91,900 |
| 2019 | $761 | $93,100 | $16,700 | $76,400 |
| 2018 | $724 | $90,100 | $16,700 | $73,400 |
| 2017 | $640 | $85,100 | $16,700 | $68,400 |
| 2016 | $552 | $79,700 | $16,700 | $63,000 |
| 2014 | $442 | $76,600 | $16,700 | $59,900 |
| 2013 | $490 | $82,000 | $16,700 | $65,300 |
Agents Affiliated with this Home
-
Tom McNulty

Seller's Agent in 2021
Tom McNulty
McNulty Real Estate Services,
(317) 507-0688
1 in this area
149 Total Sales
-
Pat McNulty
P
Seller Co-Listing Agent in 2021
Pat McNulty
McNulty Real Estate Services,
(317) 513-9353
1 in this area
82 Total Sales
-
Jayson Angst

Buyer's Agent in 2021
Jayson Angst
Trueblood Real Estate
(317) 509-0194
2 in this area
128 Total Sales
Map
Source: MIBOR Broker Listing Cooperative®
MLS Number: 21813150
APN: 49-03-17-109-016.000-600
- 8980 Cinnebar Dr
- 2424 N Willow Way
- 2411 N Willow Way
- 9028 Colgate St
- 8934 Pinyon Ct
- 9218 Doubloon Rd
- 9221 Holyoke Ct
- 9039 Ripon Ct
- 8720 Yardley Ct Unit 207
- 2855 Jamieson Ln
- 2856 Jamieson Ln
- 9224 Golden Woods Dr
- 2263 Golden Oaks N
- 2947 Talping Row
- 3141 Citadel Ct
- 9519 Maple Way
- 2078 Oak Run Dr N
- 9552 Maple Way
- 1930 Bechtel Rd
- 2259 Colfax Ln
