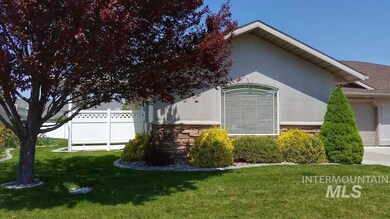
$299,900
- 2 Beds
- 2 Baths
- 1,377 Sq Ft
- 182 New Hampshire Way
- Twin Falls, ID
Welcome to easy living in this beautifully maintained single-level townhome nestled in a quiet, friendly community. This 2 bed, 2 bath townhome is just a five-minute walk from the iconic Canyon Rim Trail—perfect for morning strolls, scenic runs, or sunset views over the Snake River Canyon. Step inside and be greeted by a bright, open-concept living area with large windows that invite natural
Jane McCarron Silvercreek Realty Group






