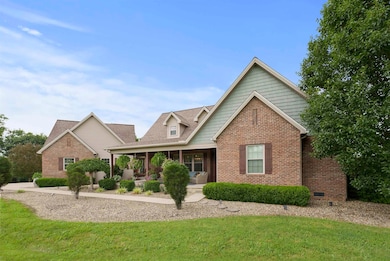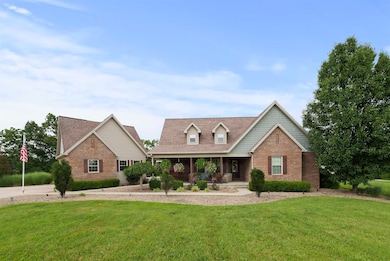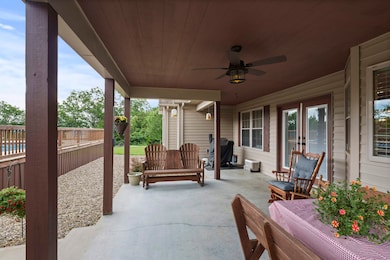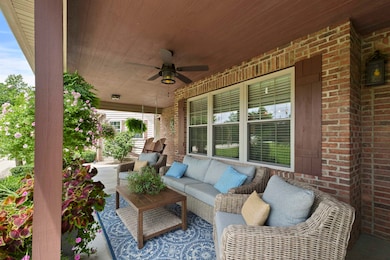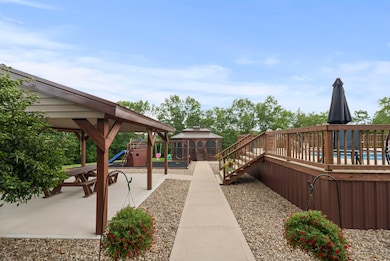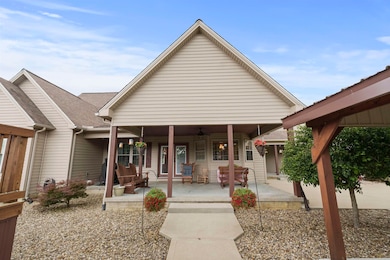
255 Adkins Rd Olive Hill, KY 41164
Estimated payment $2,719/month
Highlights
- Popular Property
- Cape Cod Architecture
- 3 Car Detached Garage
- Above Ground Pool
- Deck
- Porch
About This Home
Welcome to 255 Adkins Road! From the moment you arrive, you’ll be captivated by the scenic drive down your private, tree-lined driveway, leading to a stunning modern brick Cape Cod. This immaculate family home offers the perfect blend of comfort, space, and charm. A welcoming front porch invites you to unwind with a morning coffee while soaking in the peaceful surroundings. Step inside to discover a beautifully designed open-concept living space, where the fully equipped kitchen flows seamlessly into the living area, featuring a cozy gas log fireplace. A spacious dining room provides plenty of room for gatherings. This fantastic floor plan boasts four bedrooms and three and a half bathrooms. The main level includes a generous primary suite with a luxurious en-suite bath, plus two additional spacious bedrooms and a full bath. Upstairs, you'll find an oversized fourth bedroom, another full bathroom, and a massive family room complete with a projector—perfect for movie nights! Step outside and prepare to be amazed by the ultimate backyard retreat. Enjoy summer days in the above-ground pool with a wraparound deck, host gatherings under the large gazebo, or watch little ones play in the custom-built playground area. A covered picnic space ensures shade for outdoor activities, and a large storage building provides ample room for tools and toys. For vehicle and equipment storage, this property has it all! A detached building and carport accommodate SUVs or a golf cart, plus an oversized two-car detached garage with a finished loft space for even more storage. Situated on 3.74 picturesque acres, this home offers the perfect combination of indoor comfort and outdoor enjoyment. Don’t miss out—schedule your private showing today!
Home Details
Home Type
- Single Family
Est. Annual Taxes
- $3,389
Year Built
- Built in 2011
Lot Details
- Level Lot
- Cleared Lot
Parking
- 3 Car Detached Garage
Home Design
- Cape Cod Architecture
- Brick Veneer
- Composition Shingle
Interior Spaces
- 3,063 Sq Ft Home
- 1.5-Story Property
- Gas Log Fireplace
Kitchen
- Electric Range
- Microwave
- Dishwasher
Bedrooms and Bathrooms
- 4 Bedrooms
Outdoor Features
- Above Ground Pool
- Deck
- Patio
- Storage Shed
- Porch
Utilities
- Central Air
- Air Source Heat Pump
- Electric Water Heater
- Septic System
Map
Home Values in the Area
Average Home Value in this Area
Tax History
| Year | Tax Paid | Tax Assessment Tax Assessment Total Assessment is a certain percentage of the fair market value that is determined by local assessors to be the total taxable value of land and additions on the property. | Land | Improvement |
|---|---|---|---|---|
| 2024 | $3,389 | $395,000 | $0 | $0 |
| 2023 | $1,982 | $229,900 | $0 | $0 |
| 2022 | $1,989 | $229,900 | $0 | $0 |
| 2021 | $2,028 | $229,900 | $0 | $0 |
| 2020 | $2,033 | $229,900 | $5,000 | $224,900 |
| 2019 | $1,764 | $200,000 | $5,000 | $195,000 |
| 2018 | $1,764 | $200,000 | $5,000 | $195,000 |
| 2017 | $1,683 | $200,000 | $5,000 | $195,000 |
| 2016 | $1,680 | $200,000 | $5,000 | $195,000 |
| 2015 | $2,091 | $200,000 | $5,000 | $195,000 |
| 2014 | $21 | $2,500 | $0 | $0 |
| 2011 | $20 | $2,500 | $0 | $0 |
Property History
| Date | Event | Price | Change | Sq Ft Price |
|---|---|---|---|---|
| 07/19/2025 07/19/25 | For Sale | $439,900 | +11.4% | $144 / Sq Ft |
| 07/10/2023 07/10/23 | Sold | $395,000 | -0.2% | $132 / Sq Ft |
| 06/09/2023 06/09/23 | For Sale | $395,900 | +72.2% | $132 / Sq Ft |
| 10/25/2019 10/25/19 | Sold | $229,900 | -- | $82 / Sq Ft |
| 08/09/2019 08/09/19 | Pending | -- | -- | -- |
Purchase History
| Date | Type | Sale Price | Title Company |
|---|---|---|---|
| Deed | $395,000 | None Listed On Document | |
| Quit Claim Deed | -- | None Listed On Document | |
| Deed | $229,900 | None Available | |
| Interfamily Deed Transfer | -- | None Available |
Mortgage History
| Date | Status | Loan Amount | Loan Type |
|---|---|---|---|
| Open | $395,000 | New Conventional | |
| Previous Owner | $229,900 | New Conventional | |
| Previous Owner | $51,500 | New Conventional | |
| Previous Owner | $195,000 | Credit Line Revolving |
Similar Homes in Olive Hill, KY
Source: Ashland Area Board of REALTORS®
MLS Number: 59144
APN: 055-00-00-018.01
- 5170 State Hwy 3298
- 01-245 McConnell Branch Rd
- 1650 Rattlesnake Dr
- 951 Oats Hill Rd
- 0 Kiser Fork Rd
- 000 Kiser Fork Rd
- 0 State Highway 986
- 1650 Rattlesnake Fork
- 63 Frazier Rd
- 1702 Rattelsnake
- 1025 Rayburn St
- 1145 Eastland Dr
- 202 Cable Powers Dr
- 000 Tick Ridge Rd
- 194 Hillside St
- 190 Sparks Ave
- 178 Mills Branch
- 133 Olive St
- 610 Cr-1102c
- 655 Mason Cir

