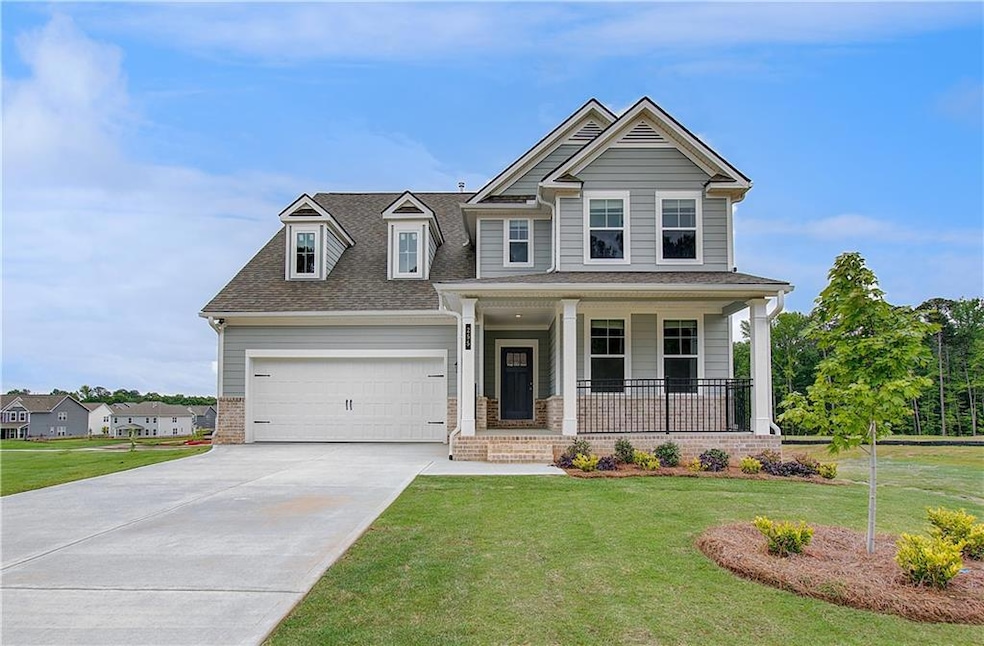Introducing the Drayton Plan on Lot 123, an expansive 4-bedroom home with a loft that perfectly blends luxury and functionality. Located in the esteemed Cooper Park community, this exceptional design is available for your consideration. The gourmet kitchen is a culinary delight, featuring double ovens, stainless steel appliances, and elegant quartz countertops. Relax in the large Roman shower or enjoy the sun-drenched sunroom, all within 2,936 square feet of thoughtfully designed living space—perfect for both relaxation and entertaining.
This home also includes a full basement with walkout access, offering additional potential for customization or storage, and an extended back deck ideal for outdoor gatherings. The primary suite serves as a private retreat, complete with a sitting area, walk-in closet, and coffered ceilings in the dining room that add a touch of sophistication. The cozy fireplace in the living room creates warmth and ambiance, while Luxury Vinyl Plank flooring and 42-inch kitchen cabinets enhance both comfort and style.
Residents of Cooper Park enjoy community amenities such as a pool, playground, cabana, and dog park, all within the highly sought-after Dutchtown School Cluster. The Drayton Plan represents luxurious living at its finest in the heart of McDonough. Stock photos are used for illustration purposes.
Please note: If the buyer is represented by a broker/agent, DRB REQUIRES the buyer’s broker/agent to be present during the initial meeting with DRB’s sales personnel to ensure proper representation. If buyer’s broker/agent is not present at initial meeting DRB Group Georgia reserves the right to reduce or remove broker/agent compensation.







