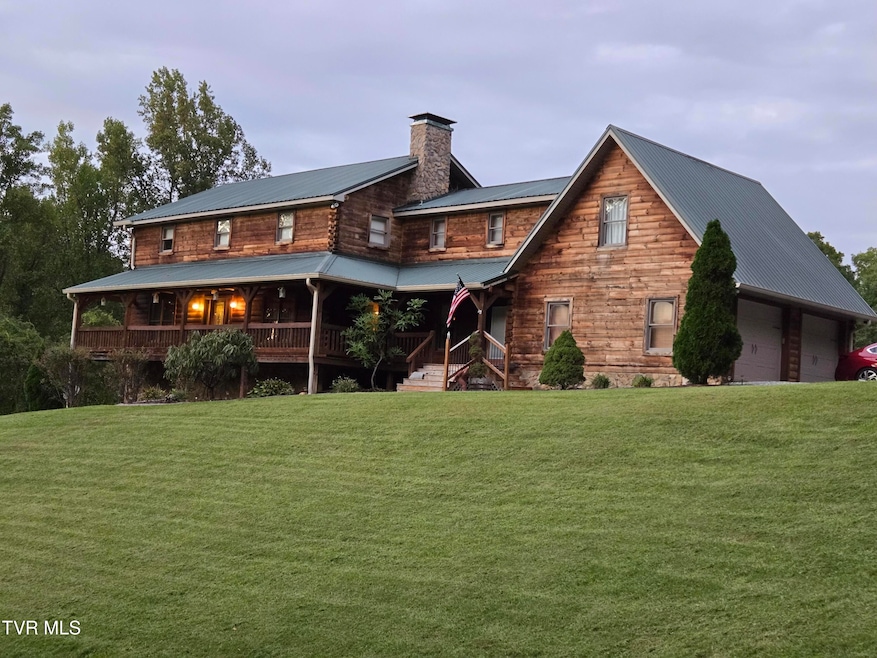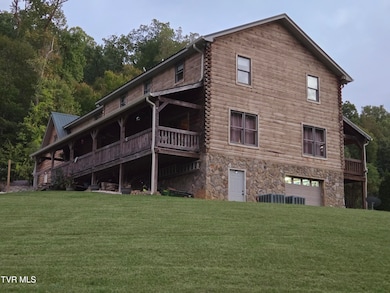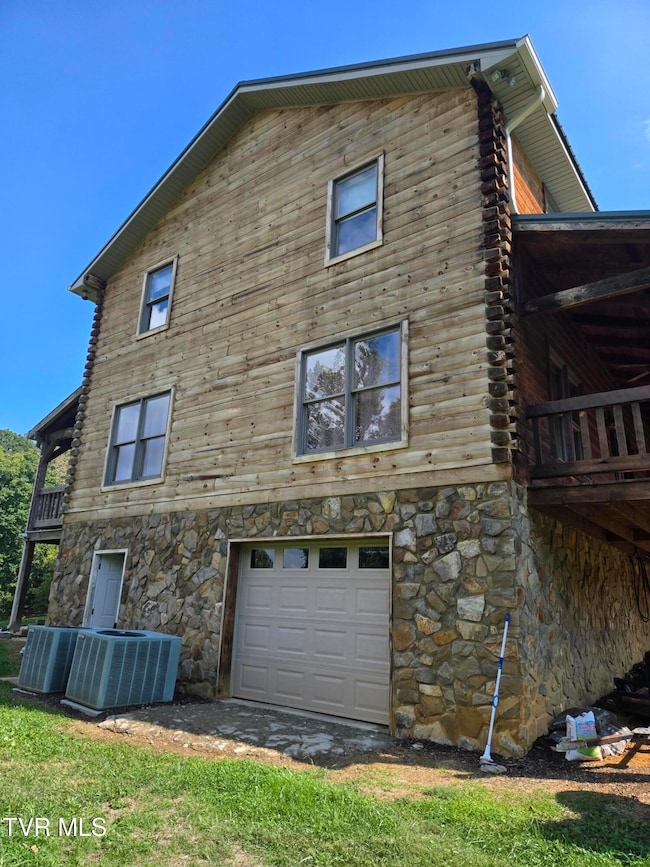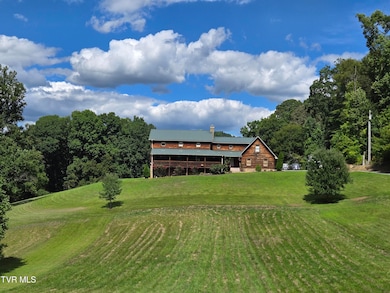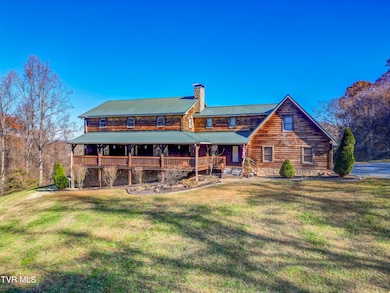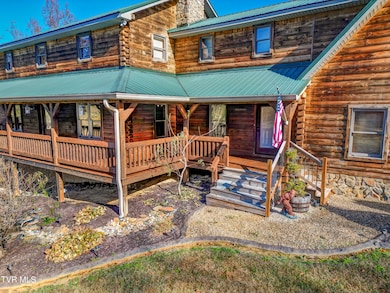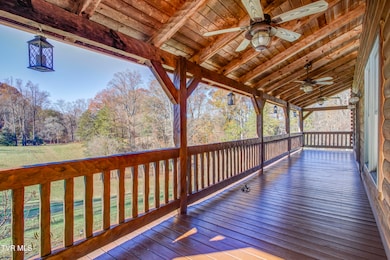255 Bank Dr Fall Branch, TN 37656
Estimated payment $5,123/month
Highlights
- 22.3 Acre Lot
- Partially Wooded Lot
- No HOA
- Fireplace in Kitchen
- Granite Countertops
- Covered Patio or Porch
About This Home
Experience True Craftsmanship in This Custom Log Home on 12 Acres. Welcome to a one-of-a-kind log home crafted from authentic logs sourced from the historic Old Virginia Hand Hewn Log Company. Set on 12 private acres, this 3,400+ sq. ft. home blends timeless craftsmanship with modern comfort, offering an inviting retreat surrounded by nature.
Inside, you'll find four spacious bedrooms and 2.5 bathrooms, including a stunning primary suite. The primary bathroom features a dual-sink vanity, a relaxing Jacuzzi tub, and a walk-in shower. Just off the primary bath is an additional flex room—ideal as extra storage, a hobby space, a theater room, or even the walk-in closet of your dreams.
The chef-inspired kitchen includes newer appliances, granite countertops, a large island, and a generous walk-in pantry. A charming double-sided fireplace warms both the kitchen and adjoining den, creating a cozy, connected living space perfect for gatherings.
Additional highlights include a dedicated indoor laundry room, a walkout basement with a garage door, and a two-car garage. Enjoy peaceful mornings and evenings on the covered front and back porches, and entertain guests around the outdoor fire pit.
Practical upgrades ensure year-round comfort and convenience: two water heaters (one tank and one tankless), two heat pumps—one for each level—and pre-wired generator capability. The sellers went the extra mile, hand-drilling every log to run electrical wiring internally, preserving the clean, authentic look with no exposed conduit inside or out.
This extraordinary property combines rustic charm, thoughtful design, and modern amenities—all in a serene, private setting. It's not just a home; it's a handcrafted legacy waiting for its next chapter. Located just minutes to the highway and close to Kingsport and Johnson City. Appraiser stated square footage, buyer and buyer's agent to verify all measurements.
Home Details
Home Type
- Single Family
Est. Annual Taxes
- $2,725
Year Built
- Built in 2007
Lot Details
- 22.3 Acre Lot
- Lot Dimensions are 748.43x326.87x 446.92x760.67x692.22
- Landscaped
- Partially Wooded Lot
- Property is in good condition
- Property is zoned Agricultural
Parking
- 2 Car Garage
Home Design
- Log Cabin
- Log Walls
- Metal Roof
- Log Siding
Interior Spaces
- 3,696 Sq Ft Home
- 2-Story Property
- Fireplace Features Masonry
- Double Pane Windows
- French Doors
- Den with Fireplace
- Laundry Room
Kitchen
- Walk-In Pantry
- Built-In Electric Oven
- Cooktop
- Dishwasher
- Kitchen Island
- Granite Countertops
- Fireplace in Kitchen
Bedrooms and Bathrooms
- 4 Bedrooms
- Soaking Tub
Basement
- Walk-Out Basement
- Garage Access
Outdoor Features
- Covered Patio or Porch
Schools
- Fall Branch Elementary And Middle School
- Daniel Boone High School
Utilities
- Cooling Available
- Heat Pump System
- Septic Tank
Community Details
- No Home Owners Association
Listing and Financial Details
- Assessor Parcel Number 008 170.00
Map
Home Values in the Area
Average Home Value in this Area
Tax History
| Year | Tax Paid | Tax Assessment Tax Assessment Total Assessment is a certain percentage of the fair market value that is determined by local assessors to be the total taxable value of land and additions on the property. | Land | Improvement |
|---|---|---|---|---|
| 2024 | $2,725 | $159,375 | $12,600 | $146,775 |
| 2022 | $2,155 | $100,250 | $9,800 | $90,450 |
| 2021 | $2,155 | $100,250 | $9,800 | $90,450 |
| 2020 | $2,155 | $100,250 | $9,800 | $90,450 |
| 2019 | $2,301 | $100,250 | $9,800 | $90,450 |
| 2018 | $2,301 | $96,675 | $9,900 | $86,775 |
| 2017 | $2,301 | $96,675 | $9,900 | $86,775 |
| 2016 | $2,301 | $96,675 | $9,900 | $86,775 |
| 2015 | $1,914 | $96,675 | $9,900 | $86,775 |
| 2014 | $1,914 | $96,675 | $9,900 | $86,775 |
Property History
| Date | Event | Price | List to Sale | Price per Sq Ft |
|---|---|---|---|---|
| 11/18/2025 11/18/25 | For Sale | $929,000 | -- | $251 / Sq Ft |
Purchase History
| Date | Type | Sale Price | Title Company |
|---|---|---|---|
| Deed | $43,300 | -- | |
| Warranty Deed | $4,000 | -- |
Source: Tennessee/Virginia Regional MLS
MLS Number: 9988429
APN: 008-170.00
- 106 Davis Rd
- 1415 Highway 93
- 1625 Highway 93
- Tr 1 Joe R McCrary Rd
- 40 Spring Ln
- 0 Jearoldstown Rd Unit 2 11529685
- 0 Jearoldstown Rd Unit Lot 1 11529644
- 0 Jearoldstown Rd Unit 24045879
- 0 Jearoldstown Rd Unit 24045881
- 160 Forrest Rd
- 2145 Tennessee 93
- 480 Fordtown Rd
- 1340 Ryan Rd
- 545 Fordtown Rd
- Tbd Oak Glen Cir
- 263 Moulton Rd
- 176 Moulton Rd
- 113 Briarpatch Ct
- 505 Jackson Rd
- 0 Tbd Highway 93 Unit LotWO001
- 162 Bob Ford Rd
- 2300 Enterprise Place Unit 20-204
- 1129 Brockway Dr
- 35 Palmetto Ct
- 135 Old Gray Station Rd
- 230 Silver Lake Rd
- 65 Old Milburnton Rd
- 1210 Riverbend Dr
- 754 Old Stage Rd Unit A
- 1138 Jackson Hollow Rd Unit 1 & 2
- 311 Petie Way
- 166 Valleyview St
- 338 Old Gray Station Rd
- 342 Old Gray Station Rd
- 346 Old Gray Station Rd
- 106 Fairview Ave Unit Several
- 444 Eastley Ct
- 1845 Oakwood Dr
- 2233 Sherwood Rd
- 385 Lakeside Dr
