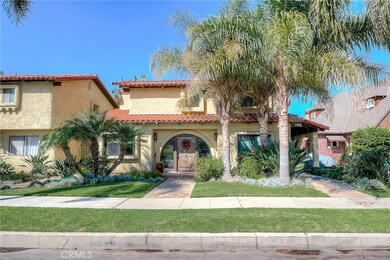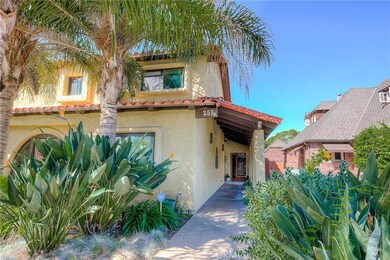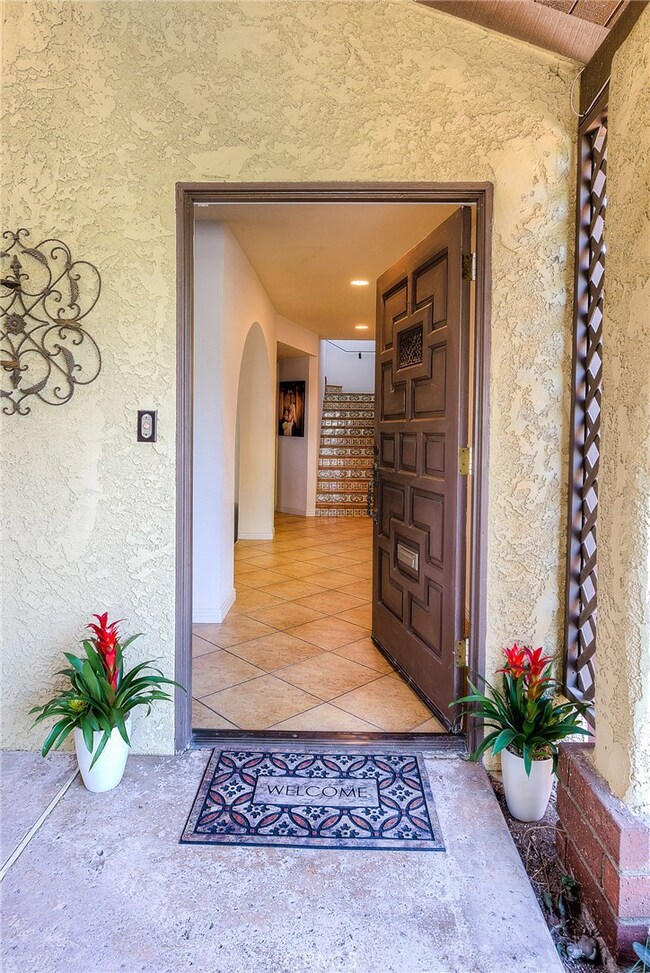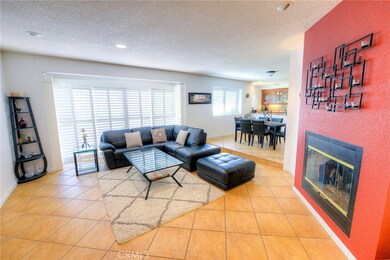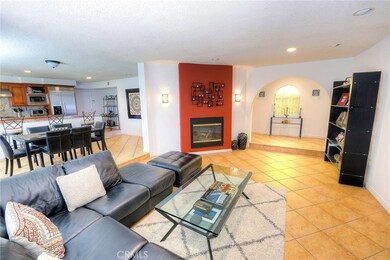
255 Belmont Ave Unit B Long Beach, CA 90803
Belmont Heights NeighborhoodEstimated Value: $998,000 - $1,097,000
Highlights
- 0.27 Acre Lot
- Spanish Architecture
- Granite Countertops
- Fremont Elementary School Rated A
- Corner Lot
- Neighborhood Views
About This Home
As of February 2019One of a kind special home in the heart of Belmont Heights. This Spanish beauty lives like a single family home with only 1 shared wall and does an excellent job of bringing the lush outside in throughout the property. The Spanish design is beautiful throughout with the curving tiled staircase as the show stopper. With only 4 units in the complex, the shared courtyard is a lush and welcoming area to enjoy for a summer barbecue or a morning cup of coffee. Completely Upgraded, this home is an entertainer's dream including ample storage and attached 2 car garage, accessible from the kitchen area. The 2 upstairs bedrooms have their own balcony and private, recently remodeled baths. Downstairs room is currently being used as an office but could easily be a 3rd bedroom with a powder room also located on the first floor. Kitchen is gorgeous with warm wood cabinets, high-end appliances and stone counters. Plantation shutters and recessed lighting put the finishing touches on this truly unique property. This property is one of a kind and a true pride of ownership.
Last Agent to Sell the Property
Circle Real Estate License #01363148 Listed on: 01/02/2019

Last Buyer's Agent
Elyssa Apodaca
Keller Williams Pacific Estates La Mirada License #01945344

Townhouse Details
Home Type
- Townhome
Est. Annual Taxes
- $11,327
Year Built
- Built in 1977
Lot Details
- 1 Common Wall
- Sprinkler System
HOA Fees
- $350 Monthly HOA Fees
Parking
- 2 Car Direct Access Garage
- Parking Available
Home Design
- Spanish Architecture
- Turnkey
- Spanish Tile Roof
Interior Spaces
- 1,721 Sq Ft Home
- 2-Story Property
- Ceiling Fan
- Garden Windows
- Sliding Doors
- Entrance Foyer
- Family Room Off Kitchen
- Living Room with Fireplace
- Neighborhood Views
- Laundry Room
Kitchen
- Open to Family Room
- Breakfast Bar
- Gas Oven
- Built-In Range
- Microwave
- Dishwasher
- Granite Countertops
Flooring
- Carpet
- Tile
Bedrooms and Bathrooms
- 3 Bedrooms
- All Upper Level Bedrooms
- Converted Bedroom
- Tile Bathroom Countertop
- Bathtub with Shower
- Walk-in Shower
Schools
- Fremont Elementary School
- Rogers Middle School
- Wilson High School
Additional Features
- Exterior Lighting
- Suburban Location
- Central Heating and Cooling System
Listing and Financial Details
- Tax Lot 1
- Tax Tract Number 26682
- Assessor Parcel Number 7255024026
Community Details
Overview
- 4 Units
- Vista Del Sol Association, Phone Number (562) 986-0005
Amenities
- Laundry Facilities
Ownership History
Purchase Details
Home Financials for this Owner
Home Financials are based on the most recent Mortgage that was taken out on this home.Purchase Details
Purchase Details
Home Financials for this Owner
Home Financials are based on the most recent Mortgage that was taken out on this home.Purchase Details
Home Financials for this Owner
Home Financials are based on the most recent Mortgage that was taken out on this home.Similar Homes in the area
Home Values in the Area
Average Home Value in this Area
Purchase History
| Date | Buyer | Sale Price | Title Company |
|---|---|---|---|
| Cortina Cortina Alejandra Alejandra | $815,000 | Ticor Title Co | |
| Jaffan Nathan | -- | None Available | |
| Jaffan Nathan | $557,000 | Ticor Title Co | |
| Lamonte Barrie H | $427,000 | First American Title Co |
Mortgage History
| Date | Status | Borrower | Loan Amount |
|---|---|---|---|
| Open | Plaza Abraham Santiago Cortina | $481,000 | |
| Closed | Plaza Abraham Santingo Cortina | $554,000 | |
| Closed | Corti | $554,000 | |
| Closed | Cortina Cortina Alejandra Alejandra | $652,000 | |
| Previous Owner | Jaffan Nathan | $488,000 | |
| Previous Owner | Jaffan Nathan | $456,000 | |
| Previous Owner | Jaffan Nathan | $468,000 | |
| Previous Owner | Jaffan Nathan | $501,300 | |
| Previous Owner | Lamonte Barrie H | $21,000 | |
| Previous Owner | Lamonte Barrie H | $200,000 | |
| Previous Owner | Lamonte Barrie H | $155,000 |
Property History
| Date | Event | Price | Change | Sq Ft Price |
|---|---|---|---|---|
| 02/28/2019 02/28/19 | Sold | $815,000 | -1.2% | $474 / Sq Ft |
| 01/14/2019 01/14/19 | Pending | -- | -- | -- |
| 01/02/2019 01/02/19 | For Sale | $824,900 | -- | $479 / Sq Ft |
Tax History Compared to Growth
Tax History
| Year | Tax Paid | Tax Assessment Tax Assessment Total Assessment is a certain percentage of the fair market value that is determined by local assessors to be the total taxable value of land and additions on the property. | Land | Improvement |
|---|---|---|---|---|
| 2024 | $11,327 | $891,318 | $622,611 | $268,707 |
| 2023 | $11,139 | $873,842 | $610,403 | $263,439 |
| 2022 | $10,448 | $856,709 | $598,435 | $258,274 |
| 2021 | $10,245 | $839,911 | $586,701 | $253,210 |
| 2020 | $10,217 | $831,300 | $580,686 | $250,614 |
| 2019 | $2,416 | $614,869 | $430,520 | $184,349 |
| 2018 | $7,546 | $602,814 | $422,079 | $180,735 |
| 2016 | $6,938 | $579,408 | $405,690 | $173,718 |
| 2015 | $6,656 | $570,706 | $399,597 | $171,109 |
| 2014 | $6,607 | $559,528 | $391,770 | $167,758 |
Agents Affiliated with this Home
-
Scott Kato

Seller's Agent in 2019
Scott Kato
Circle Real Estate
(562) 521-9022
1 in this area
75 Total Sales
-
Jessica Panzica

Seller Co-Listing Agent in 2019
Jessica Panzica
Keller Williams Pacific Estate
(714) 313-8193
76 Total Sales
-

Buyer's Agent in 2019
Elyssa Apodaca
Keller Williams Pacific Estates La Mirada
(562) 665-9283
Map
Source: California Regional Multiple Listing Service (CRMLS)
MLS Number: PW19000639
APN: 7255-024-026
- 235 Termino Ave Unit 1
- 274 Grand Ave
- 221 Termino Ave
- 234 Ximeno Ave
- 4110 E Vermont St
- 260 Prospect Ave
- 3833 E 2nd St Unit 203
- 209 Ximeno Ave
- 249 Loma Ave
- 3737 E 2nd St Unit 201
- 3737 E 2nd St Unit 301
- 3529 E Broadway Unit 2
- 254 Newport Ave
- 116 Termino Ave
- 386 Mira Mar Ave
- 150 Bennett Ave
- 4112 E 5th St
- 4512 E Vermont St
- 4251 E 4th St
- 3901 E Livingston Dr Unit 304
- 253A Belmont Ave
- 253 Belmont Ave
- 255 Belmont Ave
- 253 Belmont Ave Unit A
- 255 Belmont Ave Unit B
- 253 Belmont Ave Unit B
- 255 Belmont Ave Unit A
- 257 Belmont Ave
- 259 Belmont Ave
- 254 Termino Ave
- 4018 E Vista St
- 256 Termino Ave
- 252 Termino Ave
- 251 Belmont Ave
- 258 Termino Ave
- 263 Belmont Ave
- 260 Termino Ave
- 256 Belmont Ave
- 252 Belmont Ave
- 250 Termino Ave

