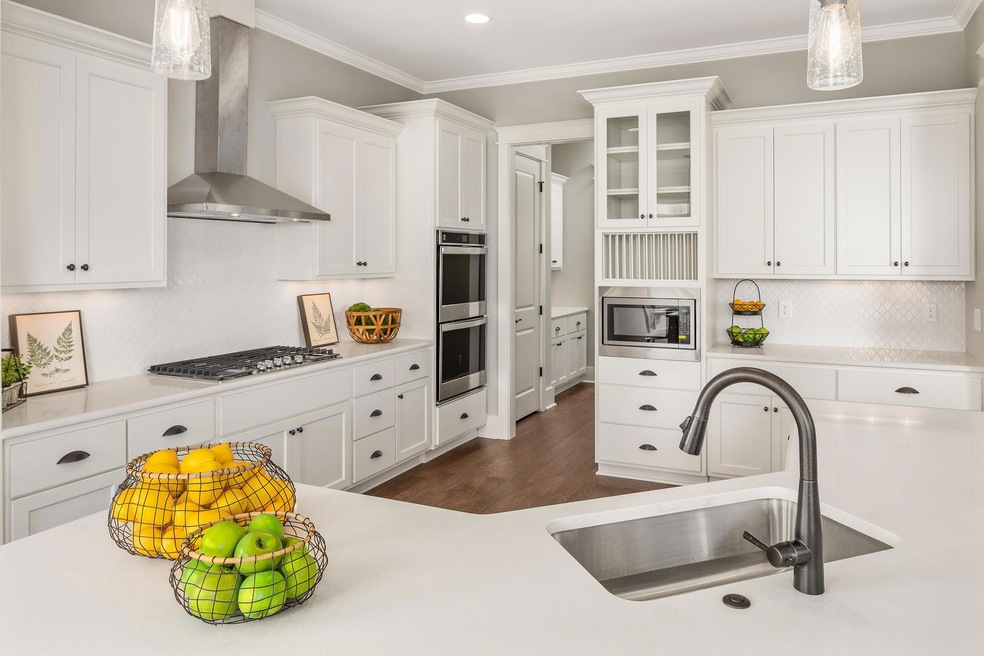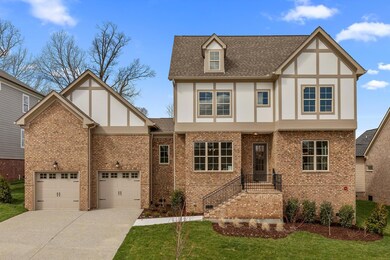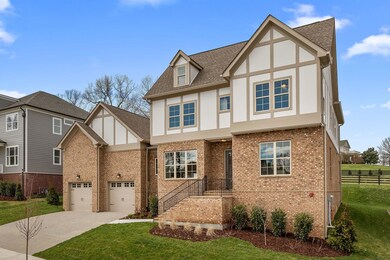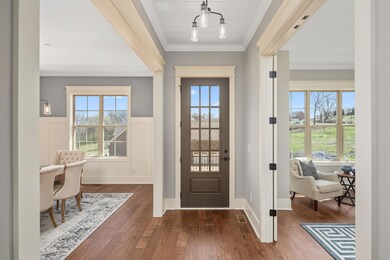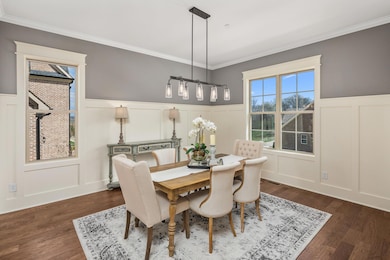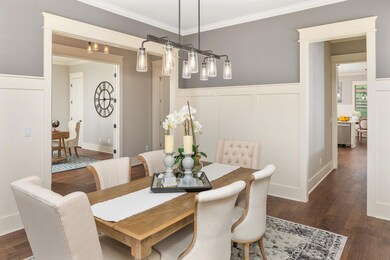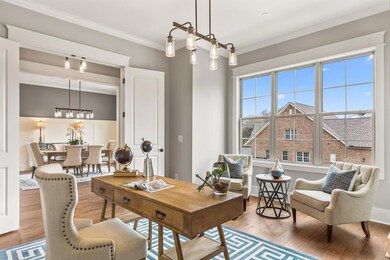
255 Circuit Rd Franklin, TN 37064
Goose Creek NeighborhoodHighlights
- Clubhouse
- Traditional Architecture
- Separate Formal Living Room
- Creekside Elementary School Rated A
- Wood Flooring
- Community Pool
About This Home
As of February 2025Quality Built by BLVD. HOMES: 5 bedrms, 4 baths W/ JACK 'n' JILL FEATURE UP; 2 bedrms on the main level/FLEX office, Plus Separate diningroom. Many custom features: SPECIALTY GLASS MOVING WALL allows you to enjoy the Scenic Views, property backs to open greenspace, GAS Tankless water heater, Fire Sprinkler Safety System and more. CLICK below for Video Tour.
Last Agent to Sell the Property
Charter Properties, LLC License #269917 Listed on: 07/31/2019
Home Details
Home Type
- Single Family
Est. Annual Taxes
- $4,038
Year Built
- Built in 2019
Lot Details
- 10,019 Sq Ft Lot
- Lot Dimensions are 80 x 124.2
HOA Fees
- $75 Monthly HOA Fees
Parking
- 2 Car Attached Garage
- Garage Door Opener
Home Design
- Traditional Architecture
- Brick Exterior Construction
- Shingle Roof
Interior Spaces
- 3,590 Sq Ft Home
- Property has 2 Levels
- Self Contained Fireplace Unit Or Insert
- ENERGY STAR Qualified Windows
- Separate Formal Living Room
- Interior Storage Closet
- Crawl Space
- Property Views
Kitchen
- Microwave
- Dishwasher
- ENERGY STAR Qualified Appliances
- Disposal
Flooring
- Wood
- Carpet
- Tile
Bedrooms and Bathrooms
- 5 Bedrooms | 2 Main Level Bedrooms
- Walk-In Closet
- 4 Full Bathrooms
Home Security
- Fire and Smoke Detector
- Fire Sprinkler System
Schools
- Oak View Elementary School
- Fred J Page Middle School
- Fred J Page High School
Utilities
- Cooling Available
- Central Heating
- Underground Utilities
- Tankless Water Heater
Additional Features
- No or Low VOC Paint or Finish
- Covered Deck
Listing and Financial Details
- Tax Lot 26
- Assessor Parcel Number 094106K O 01000 00010106K
Community Details
Overview
- $150 One-Time Secondary Association Fee
- Association fees include ground maintenance, recreation facilities
- Ladd Park Sec18 Subdivision
Amenities
- Clubhouse
Recreation
- Community Playground
- Community Pool
- Park
- Trails
Ownership History
Purchase Details
Home Financials for this Owner
Home Financials are based on the most recent Mortgage that was taken out on this home.Purchase Details
Home Financials for this Owner
Home Financials are based on the most recent Mortgage that was taken out on this home.Similar Homes in Franklin, TN
Home Values in the Area
Average Home Value in this Area
Purchase History
| Date | Type | Sale Price | Title Company |
|---|---|---|---|
| Warranty Deed | $1,080,000 | Magnolia Title & Escrow | |
| Warranty Deed | $674,900 | Homeland Title Llc |
Mortgage History
| Date | Status | Loan Amount | Loan Type |
|---|---|---|---|
| Open | $625,000 | New Conventional | |
| Previous Owner | $160,000 | Credit Line Revolving | |
| Previous Owner | $431,000 | Commercial | |
| Previous Owner | $200,000 | Credit Line Revolving | |
| Previous Owner | $160,000 | Commercial | |
| Previous Owner | $100,000 | Credit Line Revolving |
Property History
| Date | Event | Price | Change | Sq Ft Price |
|---|---|---|---|---|
| 02/05/2025 02/05/25 | Sold | $1,080,000 | 0.0% | $268 / Sq Ft |
| 01/07/2025 01/07/25 | Pending | -- | -- | -- |
| 12/05/2024 12/05/24 | Price Changed | $1,080,000 | -1.4% | $268 / Sq Ft |
| 11/18/2024 11/18/24 | Price Changed | $1,095,000 | -0.5% | $272 / Sq Ft |
| 10/31/2024 10/31/24 | Price Changed | $1,100,000 | -0.5% | $273 / Sq Ft |
| 10/24/2024 10/24/24 | Price Changed | $1,105,000 | -0.5% | $275 / Sq Ft |
| 10/17/2024 10/17/24 | Price Changed | $1,110,000 | -0.4% | $276 / Sq Ft |
| 10/09/2024 10/09/24 | Price Changed | $1,115,000 | -0.4% | $277 / Sq Ft |
| 09/13/2024 09/13/24 | Price Changed | $1,120,000 | -4.7% | $278 / Sq Ft |
| 08/16/2024 08/16/24 | For Sale | $1,175,000 | +74.1% | $292 / Sq Ft |
| 11/08/2019 11/08/19 | Sold | $674,900 | -2.2% | $188 / Sq Ft |
| 10/04/2019 10/04/19 | Pending | -- | -- | -- |
| 07/31/2019 07/31/19 | For Sale | $689,900 | -- | $192 / Sq Ft |
Tax History Compared to Growth
Tax History
| Year | Tax Paid | Tax Assessment Tax Assessment Total Assessment is a certain percentage of the fair market value that is determined by local assessors to be the total taxable value of land and additions on the property. | Land | Improvement |
|---|---|---|---|---|
| 2024 | $4,038 | $187,250 | $42,000 | $145,250 |
| 2023 | $4,038 | $187,250 | $42,000 | $145,250 |
| 2022 | $4,038 | $187,250 | $42,000 | $145,250 |
| 2021 | $4,038 | $187,250 | $42,000 | $145,250 |
| 2020 | $3,980 | $154,375 | $33,000 | $121,375 |
| 2019 | $2,993 | $116,125 | $33,000 | $83,125 |
| 2018 | $828 | $33,000 | $33,000 | $0 |
| 2017 | $821 | $33,000 | $33,000 | $0 |
Agents Affiliated with this Home
-
Mike Grumbles

Seller's Agent in 2025
Mike Grumbles
Gray Fox Realty
(615) 587-5843
11 in this area
286 Total Sales
-
Joey McCloskey

Seller Co-Listing Agent in 2025
Joey McCloskey
Gray Fox Realty
(615) 545-6018
8 in this area
256 Total Sales
-
Sunshine Weaver

Buyer's Agent in 2025
Sunshine Weaver
Zeitlin Sotheby's International Realty
(615) 417-2965
1 in this area
72 Total Sales
-
Kathy Beata

Seller's Agent in 2019
Kathy Beata
Charter Properties, LLC
(615) 948-5248
8 in this area
42 Total Sales
-
Brian Bartlett
B
Seller Co-Listing Agent in 2019
Brian Bartlett
Charter Properties, LLC
(615) 878-9786
2 in this area
5 Total Sales
Map
Source: Realtracs
MLS Number: 2066790
APN: 106K O 01000000
- 129 Barlow Dr
- 115 Wise Rd
- 140 Barlow Dr
- 343 Circuit Rd
- 148 Worthy Dr
- 137 Alfred Ladd Rd
- 110 Curry Ct
- 336 Alfred Ladd Rd E
- 356 Irvine Ln
- 230 Fowler Cir
- 9101 Headwaters Dr Unit 146
- 111 Calm Waters St
- 460 Avon River Rd
- 400 Old Peytonsville Rd
- 2131 Gunwale Mews
- 849 Fontwell Ln
- 5304 Eagle Trail Ct
- 6004 Emma Victoria Dr
- 90883 Headwaters Dr Unit 143
- 4025 Singing Creek Dr
