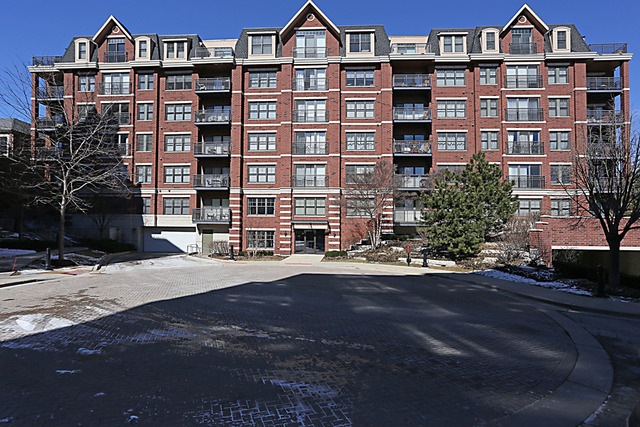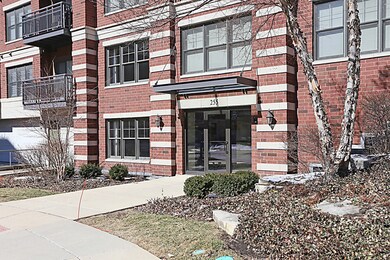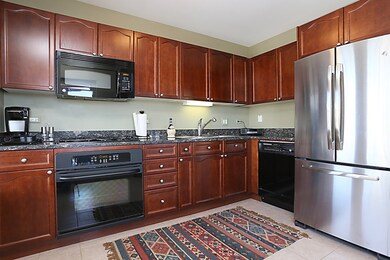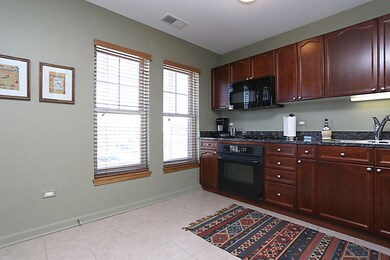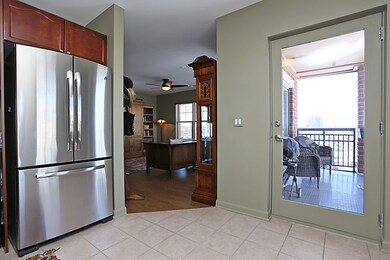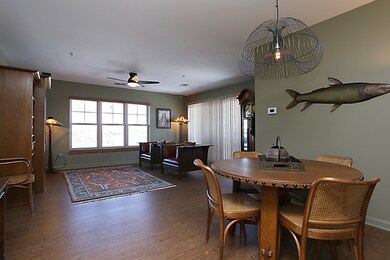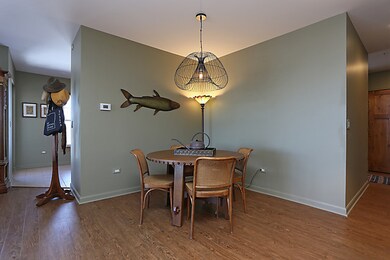
Highlights
- Double Shower
- Main Floor Bedroom
- Attached Garage
- Lowell Elementary School Rated A
- Balcony
- 4-minute walk to Hurley Gardens
About This Home
As of April 2025WALK TO TRAIN AND YOUR FAVORITE RESTAURANTS! FABULOUS VIEWS OF DOWNTOWN WHEATON - NORTH AND WEST! UNIT HAS BEEN UPDATED: NEW HIGH END LAMINATE SOUND ELIMINATING FLOORS, BEAUTIFUL KNOTTY PINE DOORS, NEW STAINLESS REFRIGERATOR, NEW WASHER AND DRYER, CUSTOM CLOSET INSERTS, REMOTE CONTROLLED THERMOSTAT, AND BOTH BATHS REMODELED! WONDERFUL OPEN FLOORPLAN. MASTER SUITE WITH NEW FLOORING, LIGHTING, FLOATING VANITY, QUARTZ COUNTERS, NEW DOUBLE SHOWER WITH TILE SURROUND AND WALK-IN CLOSET. 2ND BEDROOM ON OPPOSITE SIDE OF UNIT FOR PRIVACY. 2ND BATH ALSO UPDATED WITH NEW EVERYTHING! IN UNIT LAUNDRY. RIGHT IN THE HEART OF DOWNTOWN: WALK TO SHOPS, LIBRARY! 2 CAR HEATED GARAGE, ADDITIONAL STORAGE IN FRONT OF PARKING, EXERCISE FACILITY AND MEETING ROOM AVAILABLE FOR USE.
Last Agent to Sell the Property
RE/MAX Suburban License #475102981 Listed on: 09/02/2016

Property Details
Home Type
- Condominium
Est. Annual Taxes
- $8,159
Year Built
- 2008
HOA Fees
- $513 per month
Parking
- Attached Garage
- Tandem Garage
- Garage Door Opener
- Brick Driveway
- Parking Included in Price
- Garage Is Owned
Home Design
- Brick Exterior Construction
- Slab Foundation
- Rubber Roof
Interior Spaces
- Storage
- Laminate Flooring
Kitchen
- Breakfast Bar
- Oven or Range
- Microwave
- Dishwasher
- Disposal
Bedrooms and Bathrooms
- Main Floor Bedroom
- Primary Bathroom is a Full Bathroom
- Bathroom on Main Level
- Dual Sinks
- No Tub in Bathroom
- Double Shower
Laundry
- Laundry on main level
- Dryer
- Washer
Utilities
- Central Air
- Heating System Uses Gas
Additional Features
- North or South Exposure
- East or West Exposure
Listing and Financial Details
- Homeowner Tax Exemptions
Community Details
Amenities
- Common Area
Pet Policy
- Pets Allowed
Ownership History
Purchase Details
Home Financials for this Owner
Home Financials are based on the most recent Mortgage that was taken out on this home.Purchase Details
Purchase Details
Home Financials for this Owner
Home Financials are based on the most recent Mortgage that was taken out on this home.Purchase Details
Home Financials for this Owner
Home Financials are based on the most recent Mortgage that was taken out on this home.Purchase Details
Home Financials for this Owner
Home Financials are based on the most recent Mortgage that was taken out on this home.Similar Homes in Wheaton, IL
Home Values in the Area
Average Home Value in this Area
Purchase History
| Date | Type | Sale Price | Title Company |
|---|---|---|---|
| Warranty Deed | $429,000 | Chicago Title | |
| Warranty Deed | $368,000 | None Listed On Document | |
| Warranty Deed | $290,000 | Saturn Title Llc | |
| Warranty Deed | $340,000 | C T I C | |
| Special Warranty Deed | $369,500 | Ticor Title Insurance Co |
Mortgage History
| Date | Status | Loan Amount | Loan Type |
|---|---|---|---|
| Previous Owner | $332,091 | Purchase Money Mortgage |
Property History
| Date | Event | Price | Change | Sq Ft Price |
|---|---|---|---|---|
| 04/16/2025 04/16/25 | Sold | $429,000 | 0.0% | $334 / Sq Ft |
| 03/24/2025 03/24/25 | Pending | -- | -- | -- |
| 03/21/2025 03/21/25 | For Sale | $429,000 | +47.9% | $334 / Sq Ft |
| 09/22/2016 09/22/16 | Sold | $290,000 | -2.8% | $226 / Sq Ft |
| 09/07/2016 09/07/16 | Pending | -- | -- | -- |
| 09/02/2016 09/02/16 | For Sale | $298,500 | -12.2% | $233 / Sq Ft |
| 04/29/2015 04/29/15 | Sold | $340,000 | -2.8% | $264 / Sq Ft |
| 03/16/2015 03/16/15 | Pending | -- | -- | -- |
| 02/09/2015 02/09/15 | For Sale | $349,900 | -- | $272 / Sq Ft |
Tax History Compared to Growth
Tax History
| Year | Tax Paid | Tax Assessment Tax Assessment Total Assessment is a certain percentage of the fair market value that is determined by local assessors to be the total taxable value of land and additions on the property. | Land | Improvement |
|---|---|---|---|---|
| 2023 | $8,159 | $120,730 | $22,740 | $97,990 |
| 2022 | $7,366 | $112,360 | $21,490 | $90,870 |
| 2021 | $7,339 | $109,690 | $20,980 | $88,710 |
| 2020 | $7,314 | $108,660 | $20,780 | $87,880 |
| 2019 | $7,144 | $105,790 | $20,230 | $85,560 |
| 2018 | $7,106 | $104,110 | $19,060 | $85,050 |
| 2017 | $6,996 | $100,270 | $18,360 | $81,910 |
| 2016 | $7,358 | $96,270 | $17,630 | $78,640 |
| 2015 | $7,320 | $91,840 | $16,820 | $75,020 |
| 2014 | $7,395 | $91,200 | $16,700 | $74,500 |
| 2013 | $6,731 | $91,470 | $16,750 | $74,720 |
Agents Affiliated with this Home
-
Amy Lorentsen

Seller's Agent in 2025
Amy Lorentsen
Baird Warner
(630) 207-1392
14 in this area
81 Total Sales
-
Julie Schwager

Buyer's Agent in 2025
Julie Schwager
@ Properties
(630) 780-8724
28 in this area
291 Total Sales
-
Laura Gates Keogh

Seller's Agent in 2016
Laura Gates Keogh
RE/MAX Suburban
(630) 607-4469
7 in this area
136 Total Sales
-
Bill Hoekstra

Buyer's Agent in 2016
Bill Hoekstra
Compass
(630) 862-9540
2 in this area
54 Total Sales
-
Robert Burress

Seller's Agent in 2015
Robert Burress
Parade of Homes, Inc.
(630) 335-9940
9 Total Sales
-
V
Buyer's Agent in 2015
Vera Perner
Baird Warner
About This Building
Map
Source: Midwest Real Estate Data (MRED)
MLS Number: MRD09332386
APN: 05-16-342-036
- 313 N Hale St
- 315 E Union Ave
- 421 E Indiana St
- 123 N West St
- 127 N West St
- 100 N Gary Ave Unit 304
- 455 W Front St Unit 307
- 455 W Front St Unit 2208
- 100 W Roosevelt Rd
- 426 Childs St
- 505 W Front St
- 500 W Evergreen St
- 818 E Indiana St
- 512 Pershing Ave
- 403 W Park Ave
- 536 W Evergreen St
- 648 Childs St
- 425 W Madison Ave
- 220 E Elm St
- 652 Childs St
