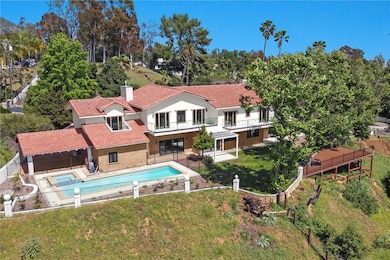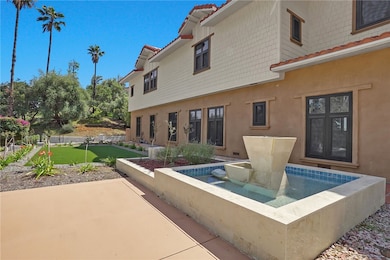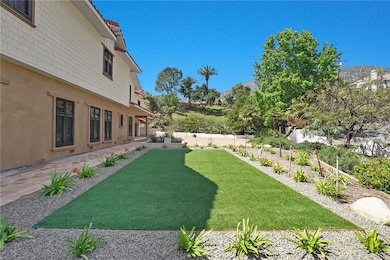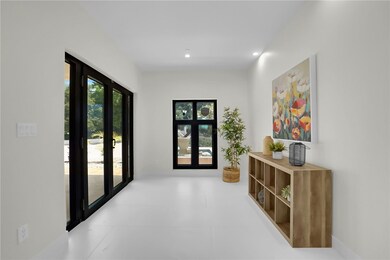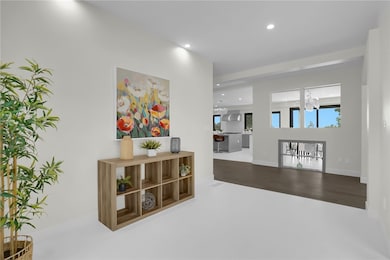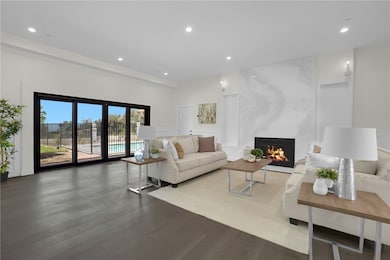255 El Cielo Ln Bradbury, CA 91008
Estimated payment $27,118/month
Highlights
- New Construction
- Gated Community
- 2.12 Acre Lot
- Heated Lap Pool
- City Lights View
- Multi-Level Bedroom
About This Home
Gated community with View! This stunning brand new 2024 Spanish Revival Home sits on the Hilltop with sprawling over 2 acres of private lot, boasting approximately 6,384 sqft of luxurious living spaces and unparalleled attention to detail and exquisite finishes. As you step into this haven, you're enveloped in an atmosphere where natural light plays a central role, illuminating each space with a welcoming glow. The architecture, characterized by soaring ceilings, walls of glass, crystal chandeliers, and hardwood floors, crafts an open, airy ambiance that extends throughout the residence. The heart of the home features a refined, garden-facing with view, an inviting living area adorned with a chic marble fireplace that flows gracefully into a dining room and a gourmet kitchen. This culinary space is a blend of style and function with professional top-of-line appliances such as Viking, enormous center island, and ample amount of cabinets, perfect for both intimate family dinners and grand gatherings. Blended into the kitchen is an additional living area that is roomy and bright complete with easy access to the main floor's bedrooms and laundry area. Upstairs, four en-suite guest rooms await with ample walk-in closets and beautifully designed bathrooms and patio areas. The primary suite is a masterpiece of comfort and luxury, with a tranquil sitting area, a warm fireplace, a vast closet, and an exquisite marble bathroom. The suite's balcony, running the length of the room and paired with floor-to-ceiling windows, draws in the beauty of the outdoors for relaxation. The recreation room in 2nd floor can be converted into a Home Theater. The outdoor area is a harmonious extension of the home, featuring a lap pool & spa that merges with the stunning city lights and canyon views. This tranquil outdoor space integrates effortlessly with a spacious deck and the home's interior through elegant glass sliding doors. This beautiful Spanish Revival is not just a new architecture marvel; it's a warm, inviting sanctuary where every detail has been crafted for comfort and enjoyment. It's an opportunity to immerse yourself in a lifestyle of understated elegance and serene luxury. Don't miss out on this incredible opportunity to own a piece of paradise in one of the most sought-after Bradbury Royal Oaks communities!
Listing Agent
Re/Max Premier Prop SanMarino Brokerage Phone: 626-203-9344 License #01385106

Home Details
Home Type
- Single Family
Est. Annual Taxes
- $22,577
Year Built
- Built in 2024 | New Construction
Lot Details
- 2.12 Acre Lot
- Property is zoned BRA2*
HOA Fees
- $720 Monthly HOA Fees
Parking
- 4 Car Attached Garage
- 2 Carport Spaces
Property Views
- City Lights
- Mountain
Home Design
- Tile Roof
Interior Spaces
- 6,384 Sq Ft Home
- 2-Story Property
- Low Emissivity Windows
- Family Room
- Living Room with Fireplace
- Laundry Room
Kitchen
- Breakfast Bar
- Quartz Countertops
Bedrooms and Bathrooms
- 8 Bedrooms | 3 Main Level Bedrooms
- Retreat
- Multi-Level Bedroom
- Walk-In Closet
Pool
- Heated Lap Pool
Schools
- Royal Oaks Elementary School
- Royal Oak Middle School
- Duarte High School
Utilities
- Forced Air Zoned Heating and Cooling System
- Private Sewer
Listing and Financial Details
- Tax Lot 8
- Assessor Parcel Number 8527008007
- $593 per year additional tax assessments
Community Details
Recreation
- Hiking Trails
Additional Features
- Gated Community
Map
Home Values in the Area
Average Home Value in this Area
Tax History
| Year | Tax Paid | Tax Assessment Tax Assessment Total Assessment is a certain percentage of the fair market value that is determined by local assessors to be the total taxable value of land and additions on the property. | Land | Improvement |
|---|---|---|---|---|
| 2024 | $22,577 | $1,727,957 | $1,377,992 | $349,965 |
| 2023 | $21,869 | $1,694,076 | $1,350,973 | $343,103 |
| 2022 | $21,272 | $1,660,860 | $1,324,484 | $336,376 |
| 2021 | $21,032 | $1,628,295 | $1,298,514 | $329,781 |
| 2019 | $19,172 | $1,580,000 | $1,260,000 | $320,000 |
| 2018 | $3,324 | $255,338 | $96,456 | $158,882 |
| 2016 | $3,132 | $245,424 | $92,711 | $152,713 |
| 2015 | $3,065 | $241,739 | $91,319 | $150,420 |
| 2014 | $3,085 | $237,005 | $89,531 | $147,474 |
Property History
| Date | Event | Price | Change | Sq Ft Price |
|---|---|---|---|---|
| 05/13/2025 05/13/25 | For Sale | $4,380,000 | +177.2% | $686 / Sq Ft |
| 07/09/2018 07/09/18 | Sold | $1,580,000 | -6.9% | $590 / Sq Ft |
| 06/12/2018 06/12/18 | Pending | -- | -- | -- |
| 04/20/2018 04/20/18 | For Sale | $1,698,000 | -- | $634 / Sq Ft |
Purchase History
| Date | Type | Sale Price | Title Company |
|---|---|---|---|
| Grant Deed | $1,580,000 | Equity Title Company | |
| Interfamily Deed Transfer | -- | -- | |
| Interfamily Deed Transfer | -- | Southland Title Corporation | |
| Interfamily Deed Transfer | -- | -- | |
| Interfamily Deed Transfer | -- | United Title |
Mortgage History
| Date | Status | Loan Amount | Loan Type |
|---|---|---|---|
| Open | $948,000 | Adjustable Rate Mortgage/ARM | |
| Previous Owner | $810,000 | Unknown | |
| Previous Owner | $318,000 | Purchase Money Mortgage | |
| Previous Owner | $125,000 | Credit Line Revolving | |
| Previous Owner | $360,000 | No Value Available |
Source: California Regional Multiple Listing Service (CRMLS)
MLS Number: AR25107021
APN: 8527-008-007
- 222 El Cielo Ln
- 152 Spinks Canyon Rd
- 2232 Golden Meadow Dr
- 18 Woodlyn Ln
- 2251 Oak Shade Rd
- 10 Woodlyn Ln
- 1901 Royal Oaks Dr
- 1835 Royal Oaks Dr
- 2591 Susan Brook Place
- 2032 Royal Oaks Dr
- 682 Deodar Ln
- 2591 Sunnydale Dr
- 99 Bliss Canyon Rd
- 1020 Bradbourne Ave Unit 26
- 1020 Bradbourne Ave Unit 4
- 1020 Bradbourne Ave Unit B
- 2616 Starcrest Dr
- 427 Long Canyon Rd
- 1919 Huntington Dr Unit B
- 814 Brinsey Ave

