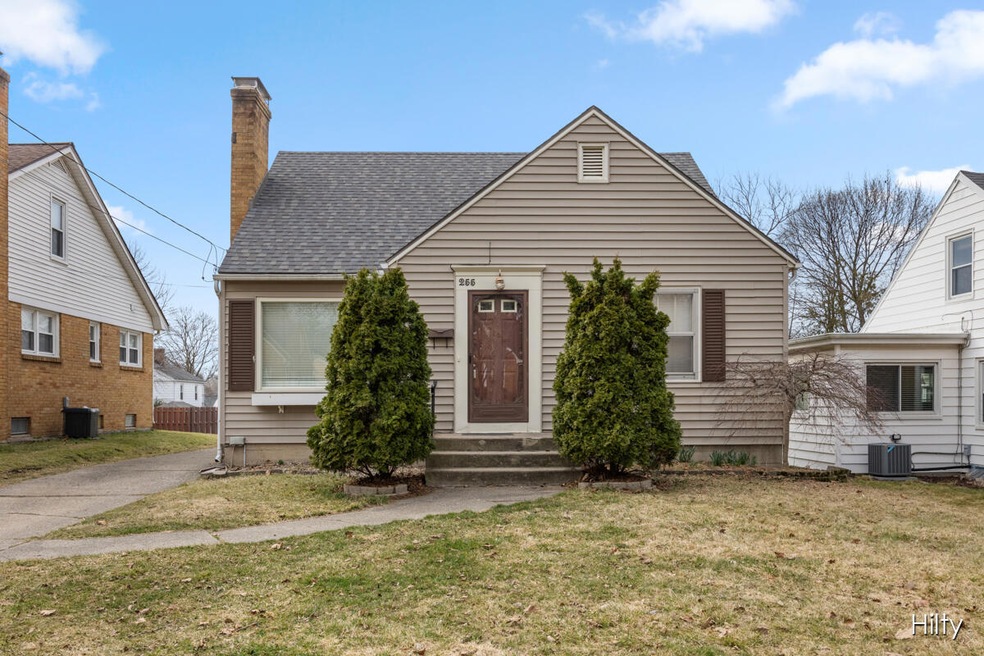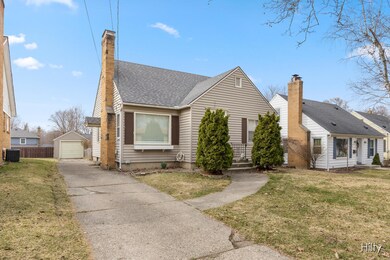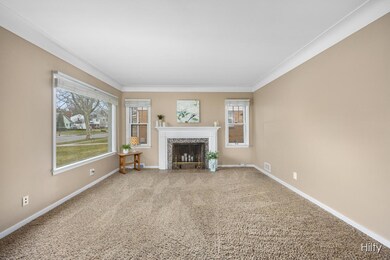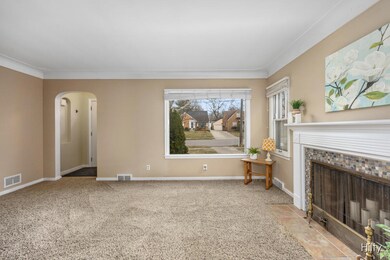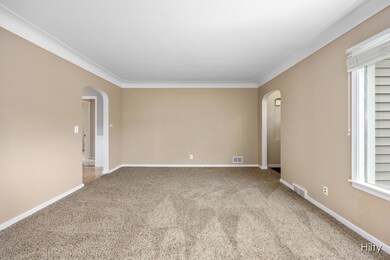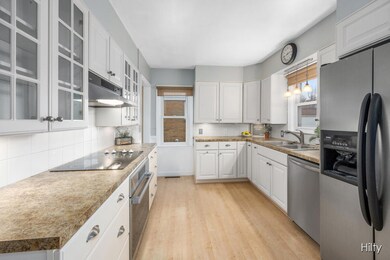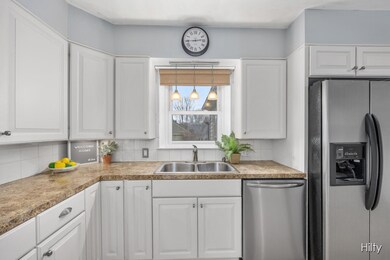
255 Holmdene Blvd NE Grand Rapids, MI 49503
Fulton Heights NeighborhoodEstimated Value: $352,194 - $383,000
Highlights
- Living Room with Fireplace
- 1 Car Detached Garage
- Forced Air Heating System
- Traditional Architecture
About This Home
As of March 2024Welcome to your dream home in Fulton Heights! Step inside and discover the warmth of this home, highlighted by two charming fireplaces that add a touch of coziness. The well-designed layout includes two bedrooms on the main floor and one upstairs, offering ample room for relaxation and personalization. The 1-1/2 bathrooms provide convenience for both residents and guests. The kitchen is spacious and includes stainless steel appliances. The downstairs offers space for storage and laundry facilities. This house is located near the renowned Medical Mile, making it an ideal location for those in the healthcare industry. For the nature enthusiasts and green thumbs alike, the nearby Hillcrest Community Garden provides a serene escape and the opportunity to indulge in the joys of gardening. Additionally, Hillcrest Dog Park ensures that your furry friends have a dedicated space to play and socialize. The house boasts a new roof, ensuring not only a visually appealing exterior but also the peace of mind that comes with a recent upgrade. Don't miss out on seeing this gem.
Last Buyer's Agent
Berkshire Hathaway HomeServices Michigan Real Esta License #RCO-6502368851

Home Details
Home Type
- Single Family
Est. Annual Taxes
- $4,633
Year Built
- Built in 1951
Lot Details
- 5,924 Sq Ft Lot
- Lot Dimensions are 43x139x43x140
Parking
- 1 Car Detached Garage
Home Design
- Traditional Architecture
- Composition Roof
- Vinyl Siding
Interior Spaces
- 1,375 Sq Ft Home
- 2-Story Property
- Wood Burning Fireplace
- Living Room with Fireplace
- 2 Fireplaces
Kitchen
- Oven
- Cooktop
- Dishwasher
Bedrooms and Bathrooms
- 3 Bedrooms | 2 Main Level Bedrooms
Laundry
- Laundry on main level
- Dryer
- Washer
- Laundry Chute
Basement
- Basement Fills Entire Space Under The House
- Laundry in Basement
Utilities
- Forced Air Heating System
- Heating System Uses Natural Gas
Ownership History
Purchase Details
Home Financials for this Owner
Home Financials are based on the most recent Mortgage that was taken out on this home.Purchase Details
Home Financials for this Owner
Home Financials are based on the most recent Mortgage that was taken out on this home.Purchase Details
Purchase Details
Home Financials for this Owner
Home Financials are based on the most recent Mortgage that was taken out on this home.Purchase Details
Home Financials for this Owner
Home Financials are based on the most recent Mortgage that was taken out on this home.Purchase Details
Home Financials for this Owner
Home Financials are based on the most recent Mortgage that was taken out on this home.Purchase Details
Similar Homes in Grand Rapids, MI
Home Values in the Area
Average Home Value in this Area
Purchase History
| Date | Buyer | Sale Price | Title Company |
|---|---|---|---|
| Mcdonald Jake | $361,000 | None Listed On Document | |
| Garnsey Luke | -- | None Listed On Document | |
| Garnsey Lucinda | -- | None Available | |
| Garnsey Luke | $152,000 | Chicago Title | |
| Chojnowski Michael | -- | None Available | |
| Vaneck Jennifer L | $130,000 | Michigan Bankers Title | |
| Chojnowski Jennifer L Michael | -- | -- |
Mortgage History
| Date | Status | Borrower | Loan Amount |
|---|---|---|---|
| Open | Mcdonald Jake | $324,900 | |
| Previous Owner | Garnsey Luke | $121,600 | |
| Previous Owner | Chojnowski Michael | $114,025 | |
| Previous Owner | Chojnowski Michael | $116,000 | |
| Previous Owner | Vaneck Jennifer L | $20,000 | |
| Previous Owner | Vaneck Jennifer L | $123,500 |
Property History
| Date | Event | Price | Change | Sq Ft Price |
|---|---|---|---|---|
| 03/25/2024 03/25/24 | Sold | $361,000 | +0.3% | $263 / Sq Ft |
| 03/06/2024 03/06/24 | Pending | -- | -- | -- |
| 03/06/2024 03/06/24 | For Sale | $360,000 | -- | $262 / Sq Ft |
Tax History Compared to Growth
Tax History
| Year | Tax Paid | Tax Assessment Tax Assessment Total Assessment is a certain percentage of the fair market value that is determined by local assessors to be the total taxable value of land and additions on the property. | Land | Improvement |
|---|---|---|---|---|
| 2024 | $2,963 | $143,200 | $0 | $0 |
| 2023 | $4,624 | $121,400 | $0 | $0 |
| 2022 | $4,395 | $111,800 | $0 | $0 |
| 2021 | $4,282 | $106,000 | $0 | $0 |
| 2020 | $4,139 | $104,600 | $0 | $0 |
| 2019 | $2,677 | $94,500 | $0 | $0 |
| 2018 | $2,585 | $84,300 | $0 | $0 |
| 2017 | $2,516 | $75,300 | $0 | $0 |
| 2016 | $2,547 | $71,900 | $0 | $0 |
| 2015 | $2,369 | $71,900 | $0 | $0 |
| 2013 | -- | $65,400 | $0 | $0 |
Agents Affiliated with this Home
-
Tracy Hilty
T
Seller's Agent in 2024
Tracy Hilty
Greenridge Realty Muskegon
(616) 690-3854
1 in this area
89 Total Sales
-
Tom Monette
T
Seller Co-Listing Agent in 2024
Tom Monette
Greenridge Realty Muskegon
(616) 974-6104
1 in this area
277 Total Sales
-
Mark Brace

Buyer's Agent in 2024
Mark Brace
Berkshire Hathaway HomeServices Michigan Real Esta
(616) 447-7025
7 in this area
891 Total Sales
Map
Source: Southwestern Michigan Association of REALTORS®
MLS Number: 24010704
APN: 41-14-28-102-030
- 309 Lawndale Ave NE
- 333 Lawndale Ave NE
- 150 Alten Ave NE
- 353 Alten Ave NE
- 123 Holmdene Blvd NE
- 119 Holmdene Blvd NE
- 1540 Lyon St NE
- 31 Mayfair Dr NE
- 1931 Michigan St NE
- 111 Auburn Ave NE
- 35 Fultonwood Dr SE
- 9 Fuller Ave SE
- 1148 Fulton St E
- 1044 Innes St NE
- 250 Plymouth Ave SE
- 1330 Mason St NE
- 51 Fitzhugh Ave SE
- 345 Plymouth Ave SE
- 1950 Robinson Rd SE
- 349 Diamond Ave NE
- 255 Holmdene Blvd NE
- 251 Holmdene Blvd NE
- 245 Holmdene Blvd NE
- 309 Holmdene Blvd NE
- 254 Wallinwood Ave NE
- 250 Wallinwood Ave NE
- 304 Wallinwood Ave NE
- 241 Holmdene Blvd NE
- 315 Holmdene Blvd NE
- 244 Wallinwood Ave NE
- 308 Wallinwood Ave NE
- 240 Wallinwood Ave NE
- 235 Holmdene Blvd NE
- 254 Holmdene Blvd NE
- 319 Holmdene Blvd NE
- 248 Holmdene Blvd NE
- 316 Wallinwood Ave NE
- 308 Holmdene Blvd NE
- 242 Holmdene Blvd NE
- 234 Wallinwood Ave NE
