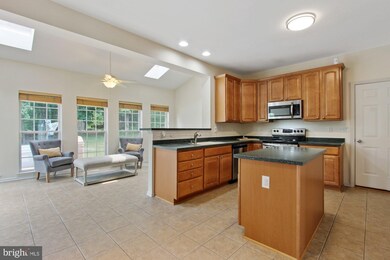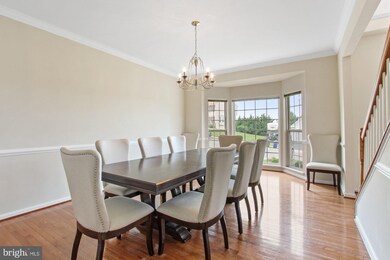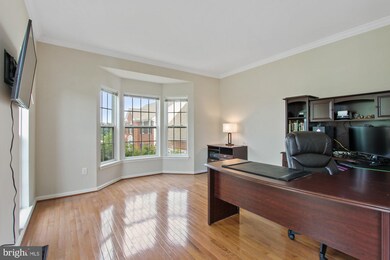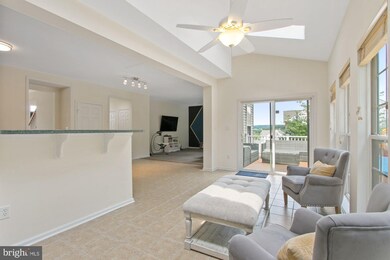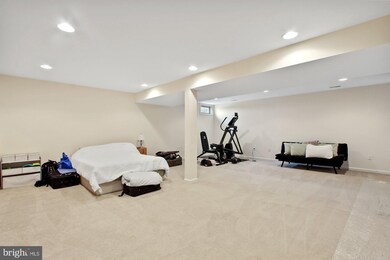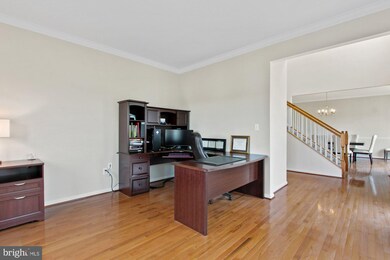
255 Lakeview Dr Spring Grove, PA 17362
Estimated Value: $455,416 - $509,000
Highlights
- Above Ground Pool
- Open Floorplan
- Wood Burning Stove
- View of Trees or Woods
- Colonial Architecture
- No HOA
About This Home
As of September 2021LOCATION and ELEGANCE in this highly sought-after area. A beautifully, well-maintained colonial-style home with over 3,100 sq. ft of finished area, 4 bedrooms, 2 full and 2 half bathrooms, and an immense FAMILY ROOM. Lovely HARDWOOD floors on the 1st floor. Large backyard with large deck and above ground 9x18 pool. Conveniently located. As you enter the foyer you will be greeted with a FORMAL Dining Room and FORMAL Living Room both have full-length bay windows, hardwood floors, crown molding, and chair rails. ELEGANCE at its finest. As you continue into the enormous OPEN-CONCEPT area you will enter the kitchen, family room, with a bonus 4-seasons SUNROOM. Enjoy your morning sitting by the pellet stove in the sunroom looking out into the large deck and wooded area. Four spacious bedrooms are located on the second floor with 2 full baths to include a soaking tub. Proceed to the LOWER LEVEL you will find a finished additional living area. There is a ¼ mile walking trail accessible from the backyard. It is a beautiful street that has cherry blossom trees line the neighborhood front yards. Ideal home to host gatherings, on the large deck, or relaxing in the great backyard. To truly appreciate the many hidden treasures this home has to offer, call to schedule an exclusive showing.
Last Buyer's Agent
Charles Rostron
Berkshire Hathaway HomeServices Homesale Realty
Home Details
Home Type
- Single Family
Est. Annual Taxes
- $8,146
Year Built
- Built in 2005
Lot Details
- 0.39
Parking
- 2 Car Attached Garage
- Front Facing Garage
Home Design
- Colonial Architecture
- Aluminum Siding
- Vinyl Siding
Interior Spaces
- Property has 2 Levels
- Open Floorplan
- Chair Railings
- Crown Molding
- Ceiling Fan
- Skylights
- Recessed Lighting
- Wood Burning Stove
- Wood Burning Fireplace
- Window Treatments
- Bay Window
- Family Room Off Kitchen
- Formal Dining Room
- Views of Woods
- Basement Fills Entire Space Under The House
- Upgraded Countertops
Bedrooms and Bathrooms
- 4 Bedrooms
- Walk-In Closet
- Soaking Tub
- Bathtub with Shower
Utilities
- Forced Air Heating and Cooling System
- Heating System Powered By Owned Propane
- Natural Gas Water Heater
Additional Features
- Above Ground Pool
- 0.39 Acre Lot
Community Details
- No Home Owners Association
- Jackson Twp Subdivision
Listing and Financial Details
- Tax Lot 0004
- Assessor Parcel Number 33-000-10-0004-00-00000
Ownership History
Purchase Details
Home Financials for this Owner
Home Financials are based on the most recent Mortgage that was taken out on this home.Purchase Details
Home Financials for this Owner
Home Financials are based on the most recent Mortgage that was taken out on this home.Purchase Details
Home Financials for this Owner
Home Financials are based on the most recent Mortgage that was taken out on this home.Purchase Details
Similar Homes in Spring Grove, PA
Home Values in the Area
Average Home Value in this Area
Purchase History
| Date | Buyer | Sale Price | Title Company |
|---|---|---|---|
| Sellers Darnell | $349,877 | Homesal Settlement Services | |
| Grzybowski Victor Francis | $289,900 | None Available | |
| Cha Dewit Jan Dirk | $333,120 | None Available | |
| Nvr Inc | $57,500 | None Available |
Mortgage History
| Date | Status | Borrower | Loan Amount |
|---|---|---|---|
| Open | Sellers Darnell | $332,383 | |
| Previous Owner | Grzybowski Victor Francis | $289,900 | |
| Previous Owner | Cha Dewit Jan Dirk | $96,000 |
Property History
| Date | Event | Price | Change | Sq Ft Price |
|---|---|---|---|---|
| 09/03/2021 09/03/21 | Sold | $349,877 | 0.0% | $111 / Sq Ft |
| 08/03/2021 08/03/21 | Pending | -- | -- | -- |
| 07/22/2021 07/22/21 | For Sale | $349,877 | +20.7% | $111 / Sq Ft |
| 10/31/2019 10/31/19 | Sold | $289,900 | 0.0% | $92 / Sq Ft |
| 09/19/2019 09/19/19 | Pending | -- | -- | -- |
| 09/13/2019 09/13/19 | Price Changed | $289,890 | 0.0% | $92 / Sq Ft |
| 08/30/2019 08/30/19 | For Sale | $289,900 | 0.0% | $92 / Sq Ft |
| 08/26/2019 08/26/19 | Price Changed | $289,900 | -- | $92 / Sq Ft |
Tax History Compared to Growth
Tax History
| Year | Tax Paid | Tax Assessment Tax Assessment Total Assessment is a certain percentage of the fair market value that is determined by local assessors to be the total taxable value of land and additions on the property. | Land | Improvement |
|---|---|---|---|---|
| 2025 | $8,146 | $245,700 | $80,320 | $165,380 |
| 2024 | $8,057 | $245,700 | $80,320 | $165,380 |
| 2023 | $8,057 | $245,700 | $80,320 | $165,380 |
| 2022 | $8,057 | $245,700 | $80,320 | $165,380 |
| 2021 | $7,707 | $0 | $0 | $0 |
| 2019 | $9,847 | $320,860 | $80,320 | $240,540 |
| 2018 | $9,715 | $320,860 | $80,320 | $240,540 |
| 2017 | $9,489 | $320,860 | $80,320 | $240,540 |
| 2016 | $0 | $320,860 | $80,320 | $240,540 |
Agents Affiliated with this Home
-
Ginnie Kite

Seller's Agent in 2021
Ginnie Kite
RE/MAX
(717) 309-0825
182 Total Sales
-

Buyer's Agent in 2021
Charles Rostron
Berkshire Hathaway HomeServices Homesale Realty
-
Ryan Miller

Seller's Agent in 2019
Ryan Miller
Keller Williams Keystone Realty
(717) 439-5811
182 Total Sales
-
Brock Grim
B
Seller Co-Listing Agent in 2019
Brock Grim
Keller Williams Keystone Realty
(717) 321-6490
12 Total Sales
-

Buyer's Agent in 2019
Rhonda Fisher
Keller Williams Keystone Realty
(704) 890-6840
54 Total Sales
Map
Source: Bright MLS
MLS Number: PAYK2002546
APN: 33-000-10-0004.00-00000
- 265 Lakeview Dr
- 6133 Jennifer Ln
- 6180 Deborah Dr
- 6047 Longview Dr
- 1389 Chami Dr Unit 171
- 1389 Pleasant View Dr Unit 224
- 1349 Village Dr Unit 29
- 1388 Village Dr Unit 108
- 321 Greenwood Rd
- 568 Monocacy Trail
- 270 N Walnut St
- 566 Monocacy Trail
- 564 Monocacy Trail
- 360 N Main St
- 558 Monocacy Trail
- 381 N Main St
- 523 Hamlet Dr W
- 549 Monocacy Trail
- 527 Monocacy Trail
- 544 Monocacy Trail
- 255 Lakeview Dr
- 245 Lakeview Dr
- 250 Lakeview Dr
- 270 Lakeview Dr
- 240 Lakeview Dr
- 285 Lakeview Dr
- 230 Lakeview Dr
- 6310 Lauren Ln
- 215 Lakeview Dr
- 261 Courtney Ct
- 220 Lakeview Dr
- 6320 Lauren Ln
- 271 Courtney Ct
- Lot View Dr
- 315 Lakeview Dr
- 241 Courtney Ct
- 195 Lakeview Dr
- 6307 Lauren Ln
- 210 Lakeview Dr
- 6330 Lauren Ln

