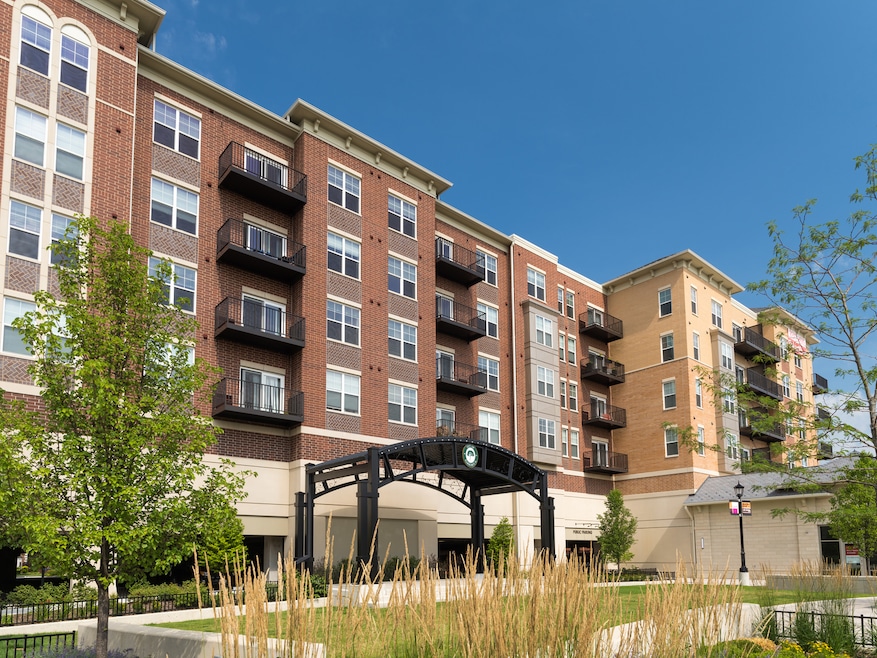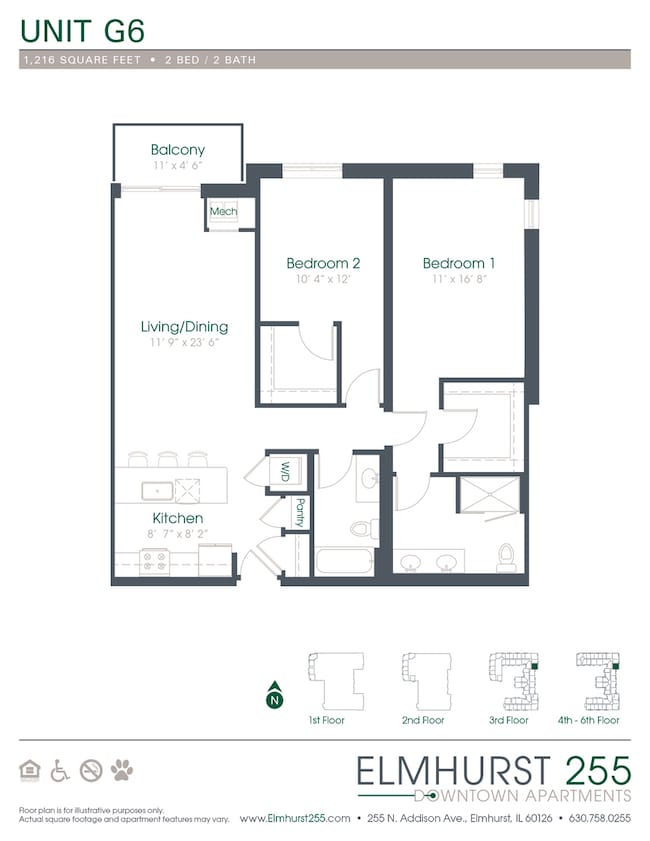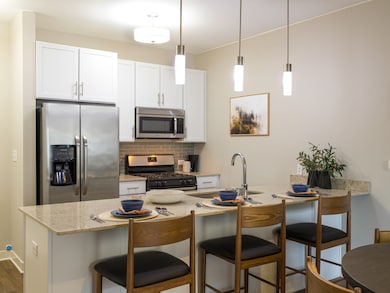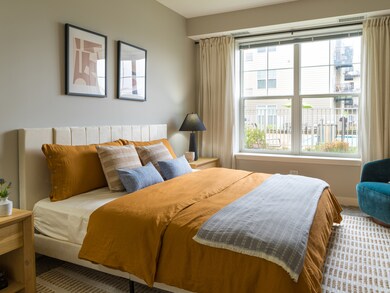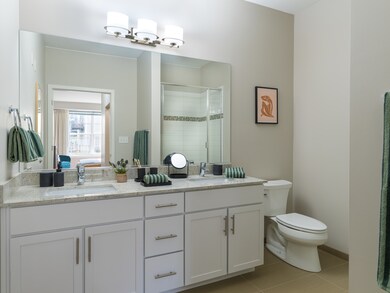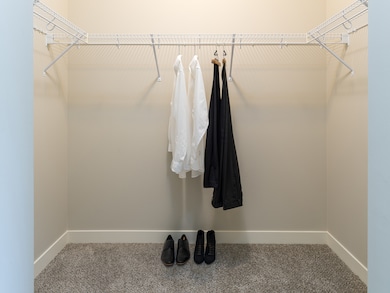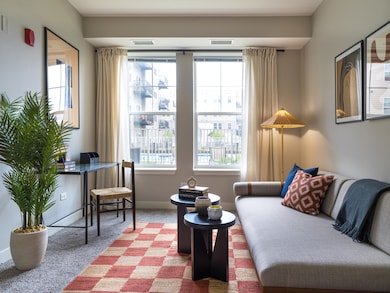255 N Addison Ave Unit 528 Elmhurst, IL 60126
2
Beds
2
Baths
1,216
Sq Ft
2016
Built
Highlights
- Living Room
- Laundry Room
- Wheelchair Access
- Hawthorne Elementary School Rated A
- No Interior Steps
- Halls are 36 inches wide or more
About This Home
Limited time offer: GET ONE MONTH FREE RENT. Live near the train, don't hear the train. Located in the heart of downtown Elmhurst. Walk to grocery, Metra, shopping, theater, museums, restaurant and nightlife. Incredible finishes include quartz countertop, plank flooring, open kitchens, walk-in closets. Full amenity building with indoor heated parking, pool, bocce court, fitness center, cyber cafe, community room, dining room/conference room, and more.
Property Details
Home Type
- Multi-Family
Year Built
- Built in 2016
Lot Details
- Lot Dimensions are 374x336
Parking
- 332 Car Garage
- Handicap Parking
Home Design
- Property Attached
- Entry on the 5th floor
- Studio
- Brick Exterior Construction
Interior Spaces
- 1,216 Sq Ft Home
- Family Room
- Living Room
- Dining Room
- Laundry Room
Flooring
- Carpet
- Laminate
Bedrooms and Bathrooms
- 2 Bedrooms
- 2 Potential Bedrooms
- 2 Full Bathrooms
Accessible Home Design
- Roll-in Shower
- Low Bathroom Mirrors
- Grab Bar In Bathroom
- Grab Bars
- Accessible Kitchen
- Halls are 36 inches wide or more
- Wheelchair Height Shelves
- Modified Wall Outlets
- Wheelchair Height Mailbox
- Lowered Light Switches
- Low Closet Rods
- Lower Fixtures
- Wheelchair Access
- Wheelchair Adaptable
- Hearing Modifications
- Accessibility Features
- Modifications for wheelchair accessibility
- Other Main Level Modifications
- Stair Lift
- Doors swing in
- Doors with lever handles
- Receding Pocket Doors
- Doors are 32 inches wide or more
- No Interior Steps
- More Than Two Accessible Exits
- Entry Slope Less Than 1 Foot
- Ramp on the main level
- Wheelchair Ramps
- Flooring Modification
- Low Pile Carpeting
- Vehicle Transfer Area
- Flashing Doorbell
Schools
- Hawthorne Elementary School
- Sandburg Middle School
- York Community High School
Utilities
- Central Air
- Heating System Uses Natural Gas
Listing and Financial Details
- Security Deposit $500
- Property Available on 10/2/25
- Rent includes pool, security system, exterior maintenance, lawn care, storage lockers, snow removal
Community Details
Overview
- 192 Units
- Mid-Rise Condominium
- 6-Story Property
Pet Policy
- Pets up to 75 lbs
- Pet Size Limit
- Pet Deposit Required
- Dogs and Cats Allowed
Matterport 3D Tour
Map
Property History
| Date | Event | Price | List to Sale | Price per Sq Ft |
|---|---|---|---|---|
| 10/02/2025 10/02/25 | For Rent | $3,672 | +2.8% | -- |
| 06/18/2024 06/18/24 | Rented | $3,572 | 0.0% | -- |
| 05/09/2024 05/09/24 | For Rent | $3,572 | -14.7% | -- |
| 05/21/2022 05/21/22 | Rented | $4,189 | 0.0% | -- |
| 05/06/2022 05/06/22 | For Rent | $4,189 | +40.6% | -- |
| 07/31/2020 07/31/20 | Rented | $2,979 | 0.0% | -- |
| 03/29/2020 03/29/20 | For Rent | $2,979 | -- | -- |
Source: Midwest Real Estate Data (MRED)
Source: Midwest Real Estate Data (MRED)
MLS Number: 12487060
Nearby Homes
- 256 N Addison Ave
- 254 N Addison Ave
- 260 N Addison Ave
- 258 N Addison Ave
- 262 N Addison Ave
- 195 N Addison Ave Unit PH03
- 210 N Addison Ave Unit 202
- 286 N Indiana St
- 193 N Elm Ave
- 272 N Willow Rd
- 240 N Willow Rd
- 183 E Grantley Ave
- 234 E Grantley Ave
- 131 W Adelaide St Unit 309
- 260 E Grantley Ave
- 145 S York St Unit 404
- 145 S York St Unit 322
- 104 Evergreen Ave
- 196 N Walnut St
- 110 N Pine St
- 255 N Addison Ave Unit 304
- 255 N Addison Ave Unit 537
- 255 N Addison Ave Unit 300
- 255 N Addison Ave Unit 325
- 255 N Addison Ave Unit 636
- 255 N Addison Ave Unit 517
- 255 N Addison Ave Unit 329
- 255 N Addison Ave Unit 338
- 255 N Addison Ave Unit 634
- 255 N Addison Ave Unit 342
- 255 N Addison Ave
- 255 N Addison Ave Unit ID1366993P
- 255 N Addison Ave Unit ID1366994P
- 256 N Addison Ave Unit ID1366992P
- 210 N Addison Ave Unit 401
- 150 E Schiller St
- 100 N Addison Ave Unit FL5-ID865
- 100 N Addison Ave
- 117 W 1st St Unit A
- 100 Haven Rd
