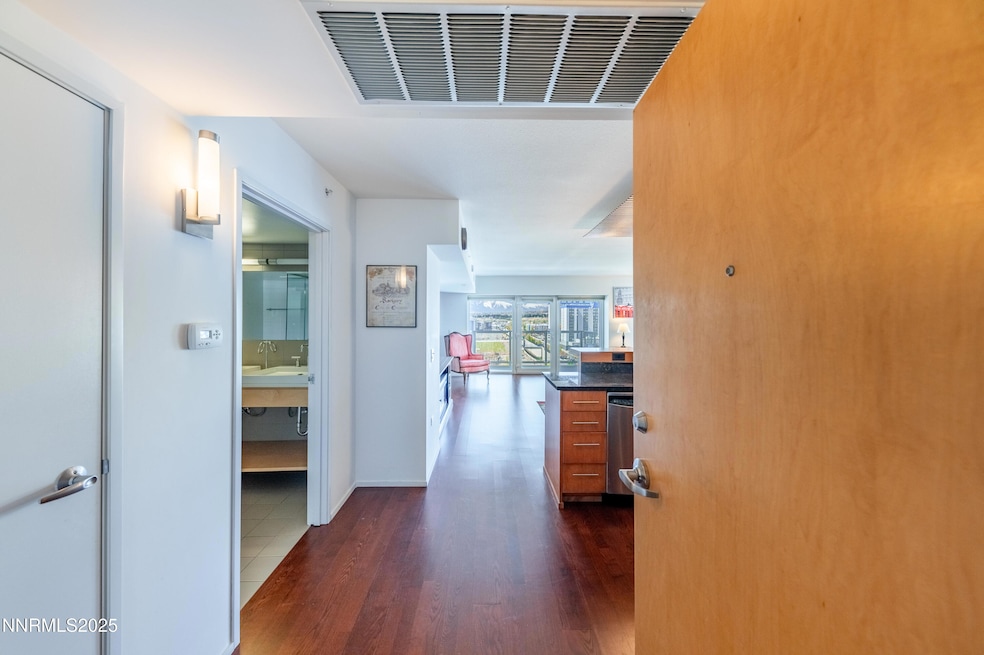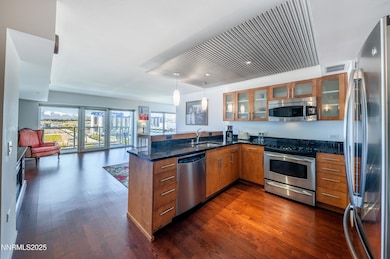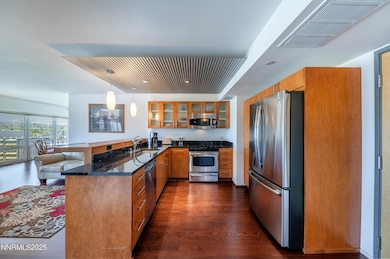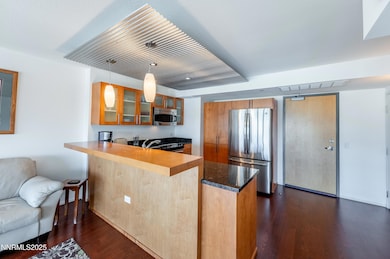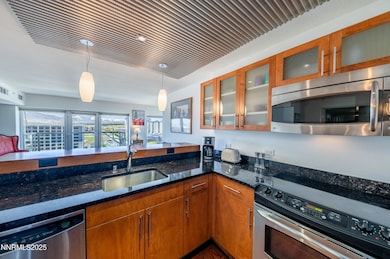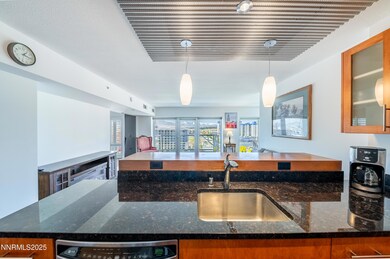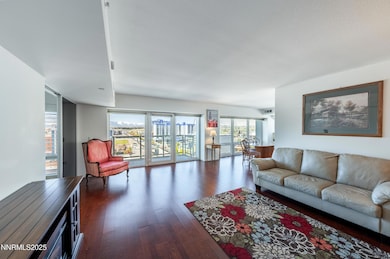
The Montage 255 N Sierra St Unit 1012 Reno, NV 89501
Downtown Reno NeighborhoodEstimated payment $4,130/month
Highlights
- City View
- Carpet
- 3-minute walk to West Street Plaza
- Hunter Lake Elementary School Rated A-
About This Home
High above the restless glow of downtown Reno, on the 10th floor of The Montage, is a corner unit that doesn't whisper luxury—it growls it. West-facing, it serves up a daily spectacle: sun bleeding out behind the mountains, city lights flickering like a jazz riff, and enough sky to make you feel like you could touch it. This isn't just a condo. It's a front-row seat to everything glittery, gorgeous, and electric about the high desert.Inside, you've got an open layout that actually breathes—light pours through floor-to-ceiling glass like a well-earned drink at the end of a long day. Bedrooms? They're separated like egos in a rock band. Private. Cool. Respectfully distant. Perfect.Washer, dryer, fridge—all included, because no one has time for nonsense. Two tandem parking spots, storage for your gear, and secure bike space because the outdoors still calls year round. Now, let's talk about The Montage itself. Not your grandma's condo tower. The 24/7 staffed lobby means security without stiffness. The pool terrace? Part Bond villain lair, part summer BBQ paradise—two hot tubs, five grills, a lap pool, and a clubhouse for when the party moves inside.Need to work off yesterday's sins? The gym never closes. For a quieter moment, there's a library, an owner's lounge, and a garden deck that stares down the city like it's sizing up the next chapter.Walk out the front door and you're smack in the soul of Reno—Truckee River, Bike Trails, Midtown, local haunts and hidden gems. If you're into convenience, you're covered. If you're into culture, chaos, and something just a little wild... you're home.And yes—your water, sewer, and trash? All part of the deal. Because a place like this doesn't nickel and dime you. It invites you in and lets the night unfold.
Listing Agent
Dickson Realty - Damonte Ranch License #BS.55018 Listed on: 05/30/2025

Property Details
Home Type
- Condominium
Est. Annual Taxes
- $3,821
Year Built
- Built in 1978
HOA Fees
- $893 per month
Parking
- 2 Car Garage
Home Design
- Flat Roof Shape
Interior Spaces
- 1,273 Sq Ft Home
Kitchen
- Electric Range
- Microwave
- Dishwasher
- Disposal
Flooring
- Carpet
- Laminate
Bedrooms and Bathrooms
- 2 Bedrooms
- 2 Full Bathrooms
Laundry
- Dryer
- Washer
Schools
- Hunter Lake Elementary School
- Clayton Middle School
- Reno High School
Listing and Financial Details
- Assessor Parcel Number 011-553-13
Map
About The Montage
Home Values in the Area
Average Home Value in this Area
Tax History
| Year | Tax Paid | Tax Assessment Tax Assessment Total Assessment is a certain percentage of the fair market value that is determined by local assessors to be the total taxable value of land and additions on the property. | Land | Improvement |
|---|---|---|---|---|
| 2025 | $3,821 | $134,205 | $23,310 | $110,895 |
| 2024 | $3,821 | $126,908 | $21,875 | $150,047 |
| 2023 | $3,746 | $159,724 | $24,780 | $134,944 |
| 2022 | $3,441 | $141,008 | $24,185 | $116,823 |
| 2021 | $3,172 | $137,370 | $21,280 | $116,090 |
| 2020 | $3,003 | $141,452 | $24,255 | $117,197 |
| 2019 | $2,860 | $107,138 | $20,895 | $86,243 |
| 2018 | $2,717 | $90,427 | $16,905 | $73,522 |
| 2017 | $2,962 | $89,236 | $14,805 | $74,431 |
| 2016 | $2,931 | $89,474 | $14,980 | $74,494 |
| 2015 | $2,815 | $74,747 | $11,165 | $63,582 |
| 2014 | $2,767 | $76,361 | $12,180 | $64,181 |
| 2013 | -- | $56,069 | $9,625 | $46,444 |
Property History
| Date | Event | Price | Change | Sq Ft Price |
|---|---|---|---|---|
| 05/30/2025 05/30/25 | For Sale | $520,000 | 0.0% | $408 / Sq Ft |
| 03/11/2021 03/11/21 | Rented | $2,200 | 0.0% | -- |
| 01/04/2021 01/04/21 | For Rent | $2,200 | 0.0% | -- |
| 08/05/2015 08/05/15 | Sold | $250,000 | -16.4% | $196 / Sq Ft |
| 07/02/2015 07/02/15 | Pending | -- | -- | -- |
| 05/05/2015 05/05/15 | For Sale | $299,000 | -- | $235 / Sq Ft |
Purchase History
| Date | Type | Sale Price | Title Company |
|---|---|---|---|
| Interfamily Deed Transfer | -- | First Centennial Ttl Co Of N | |
| Bargain Sale Deed | $250,000 | First Centennial Reno | |
| Bargain Sale Deed | $183,000 | First American Title Sparks |
Mortgage History
| Date | Status | Loan Amount | Loan Type |
|---|---|---|---|
| Open | $315,655 | New Conventional | |
| Closed | $344,000 | Credit Line Revolving |
Similar Homes in Reno, NV
Source: Northern Nevada Regional MLS
MLS Number: 250050628
APN: 011-553-13
- 255 N Sierra St Unit 1012
- 255 N Sierra St Unit 1419
- 255 N Sierra St Unit 712
- 255 N Sierra St Unit 1216
- 255 N Sierra St Unit 708
- 255 N Sierra St Unit 407
- 255 N Sierra St Unit 815
- 255 N Sierra St Unit 915
- 255 N Sierra St Unit 606
- 255 N Sierra St Unit 616
- 255 N Sierra St Unit 2313
- 255 N Sierra St Unit 1703
- 255 N Sierra St Unit 807
- 255 N Sierra St Unit 419
- 255 N Sierra St Unit 2013
- 255 N Sierra St Unit 1713
- 200 W 2nd St Unit 707
- 200 W 2nd St
- 200 W 2nd St Unit 1202
- 200 W 2nd St Unit 1104
