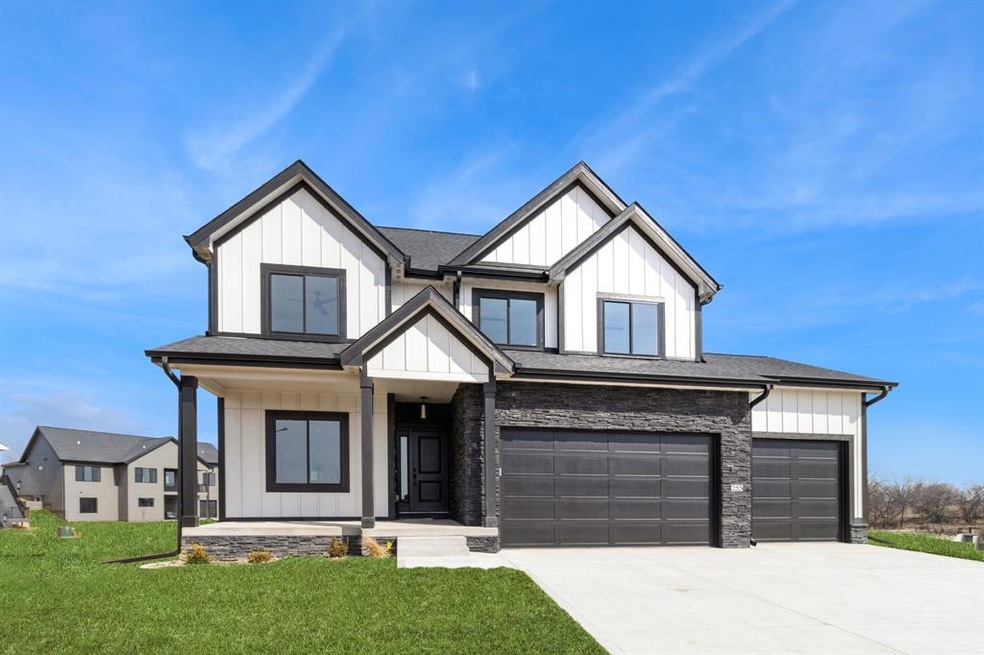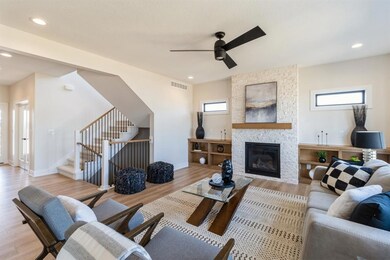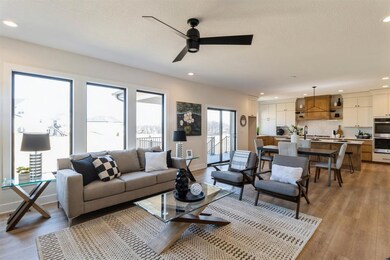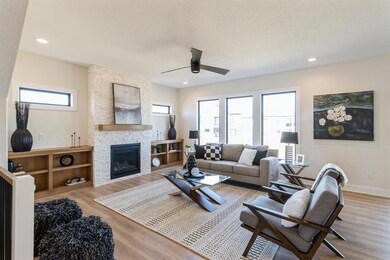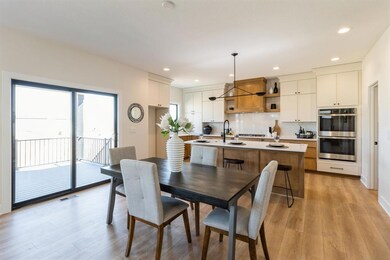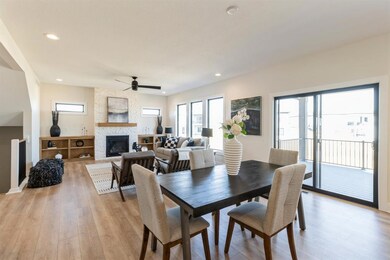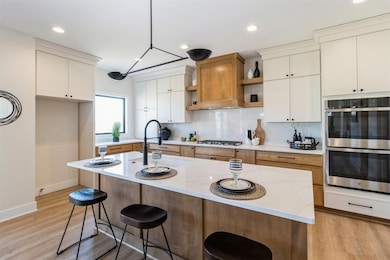
255 NW Montego Ct Waukee, IA 50263
Highlights
- 0.44 Acre Lot
- Den
- Forced Air Heating and Cooling System
- Grant Ragan Elementary Rated A
- Covered Deck
- Family Room Downstairs
About This Home
As of May 2025You will immediately fall in love with this incredible new home by Inman Homes! The tasteful designer selections/finishes throughout will knock your socks off! Dramatic stone entry. Black on black windows. 5 bedrooms plus designated office, 4baths, 3,298 sq' fin. Stunning kitchen with upgraded slim line cabinets for a sleek designer look. Addt'l kitchen features include a gas cooktop, double ovens, quartz tops, quartz backsplash, custom pantry, custom hood & floating shelves, convenient pull out lower drawers, cstm walk-in pantry. Spacious fam room featuring lrg windows, beautiful floor to ceiling stacked stone gas fireplace and cstm built-in cabinets. Designated main flr office w/french doors. Functional drop zone. Spacious primary bdrm w/tray ceiling. Luxury primary bath w/inviting soaking tub, dual vanity w/slim line cabinets and large beautifully tiled walk-in shower. You might actually enjoy doing the laundry in this beautiful 2nd flr lndry featuring cabinets in stunning "Capri" color, soaking sink and stylish tile floor. Fin. w/o LL has 2nd family room, walk behind wet bar, 5th bedroom, 3/4 bath and generous storage. Covered composite deck plus patio. Huge .44 acre fully irrigated yard with nice views. Walking trails and pond nearby. Home is complete. All information obtained from Seller and public records.
Home Details
Home Type
- Single Family
Est. Annual Taxes
- $24
Year Built
- Built in 2024
Lot Details
- 0.44 Acre Lot
- Irrigation
HOA Fees
- $17 Monthly HOA Fees
Home Design
- Asphalt Shingled Roof
- Wood Siding
Interior Spaces
- 2,478 Sq Ft Home
- 2-Story Property
- Gas Fireplace
- Family Room Downstairs
- Dining Area
- Den
- Carpet
- Finished Basement
- Walk-Out Basement
- Laundry on upper level
Kitchen
- Built-In Oven
- Cooktop
- Microwave
- Dishwasher
Bedrooms and Bathrooms
Parking
- 3 Car Attached Garage
- Driveway
Additional Features
- Covered Deck
- Forced Air Heating and Cooling System
Community Details
- Landmark Companies Association, Phone Number (515) 986-5994
- Built by Inman Homes
Listing and Financial Details
- Assessor Parcel Number 1228226023
Ownership History
Purchase Details
Home Financials for this Owner
Home Financials are based on the most recent Mortgage that was taken out on this home.Purchase Details
Similar Homes in the area
Home Values in the Area
Average Home Value in this Area
Purchase History
| Date | Type | Sale Price | Title Company |
|---|---|---|---|
| Warranty Deed | $735,000 | None Listed On Document | |
| Warranty Deed | $140,000 | None Listed On Document |
Property History
| Date | Event | Price | Change | Sq Ft Price |
|---|---|---|---|---|
| 05/13/2025 05/13/25 | Sold | $735,000 | -2.0% | $297 / Sq Ft |
| 04/04/2025 04/04/25 | Pending | -- | -- | -- |
| 11/25/2024 11/25/24 | For Sale | $749,900 | -- | $303 / Sq Ft |
Tax History Compared to Growth
Tax History
| Year | Tax Paid | Tax Assessment Tax Assessment Total Assessment is a certain percentage of the fair market value that is determined by local assessors to be the total taxable value of land and additions on the property. | Land | Improvement |
|---|---|---|---|---|
| 2023 | $24 | $1,060 | $1,060 | $0 |
Agents Affiliated with this Home
-
Lisa Davis

Seller's Agent in 2025
Lisa Davis
RE/MAX
(515) 657-3145
26 in this area
117 Total Sales
-
Michael Inman
M
Seller Co-Listing Agent in 2025
Michael Inman
RE/MAX
(515) 975-6800
14 in this area
47 Total Sales
-
Angie Dehmer

Buyer's Agent in 2025
Angie Dehmer
Iowa Realty Mills Crossing
(515) 554-6170
3 in this area
106 Total Sales
Map
Source: Des Moines Area Association of REALTORS®
MLS Number: 708319
APN: 12-28-226-023
- 270 NW Montego Ct
- 260 NW Montego Ct
- 275 NW Copperleaf Ct
- 285 NW Woodmoor Dr
- 840 NW Prairie Rose Ln
- 265 NW Copperleaf Ct
- 305 NW Woodmoor Dr
- 885 NW Sandy Hollow Cir
- 810 NW Prairie Rose Ln
- 315 NW Rosemont Cir
- 885 NW Frescott Cir
- 855 NW Frescott Cir
- 850 NW Frescott Cir
- 665 NW Prairie Rose Ln
- 645 NW Prairie Rose Ln
- 80 NW Alderleaf Dr
- 800 NE Badger Ln
- 780 NE Badger Ln
- 3551 NW 183rd St
- 535 NW Rosemont Dr
