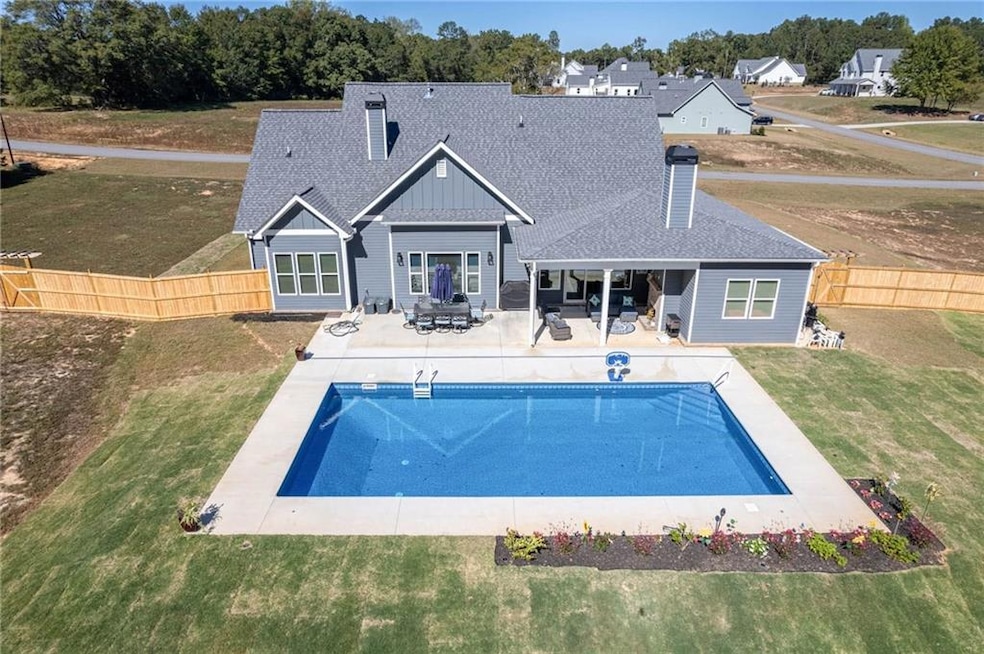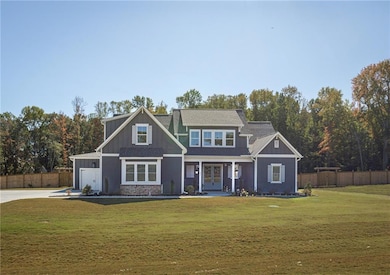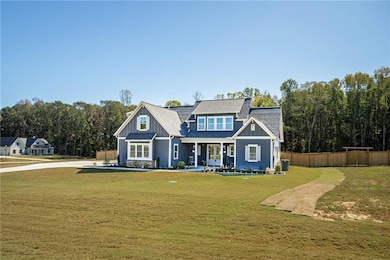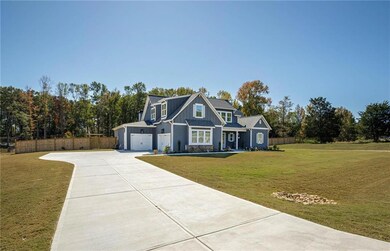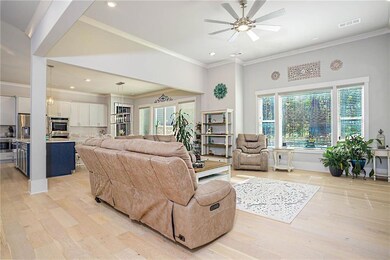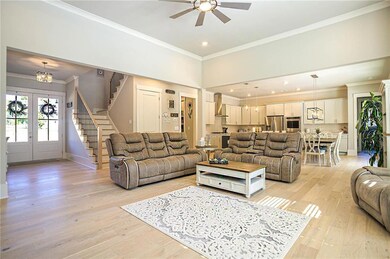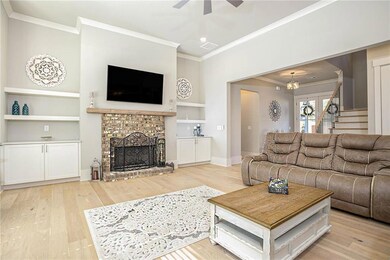SALT WATER POOL!!!!!!!Welcome to your dream home!Nestled on over 2 acres of beautifully landscaped grounds, this stunning 3,262 sq ft residence offers the perfect blend of luxury, comfort, and modern living. With 5 spacious bedrooms and 3 full baths, this meticulously updated home is designed to impress.Step outside to your private backyard oasis, where you’ll find a 36,000-gallon, 20 x 40 saltwater inground pool, complete with a gas heater for year-round enjoyment. Plus, control all of its features directly from your smartphone. The professionally landscaped backyard features lush new sod and upgraded landscaping, a custom wood privacy fence, and elegant pergolas at each gate—ideal for both relaxation and entertaining. The covered patio, equipped with an outdoor fireplace and wired for cable, is perfect for hosting gatherings or enjoying intimate family dinners while overlooking the pool.Inside, you’ll be greeted by spacious, open-concept living areas and high-end finishes throughout. Enjoy the convenience of remote-controlled ceiling fans and upgraded lighting that complement the home’s modern aesthetic. Faux custom blinds adorn every window, providing privacy and a sophisticated touch. The gourmet kitchen boasts sleek, modern appliances, while the luxurious master suite offers a serene retreat with a spa-like en-suite bath.This home also offers plenty of storage and is located in a family-friendly neighborhood, just minutes from parks, schools, and shopping. With all of these incredible features, this property is truly a one-of-a-kind find.Bonus: Receive $2,500 toward closing costs with preferred lender.Don’t miss out on this exceptional opportunity—schedule your private showing today!

