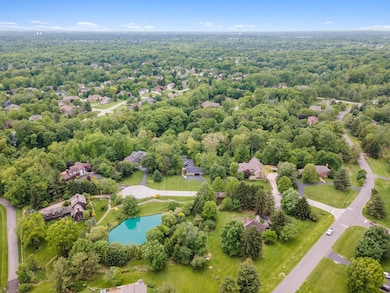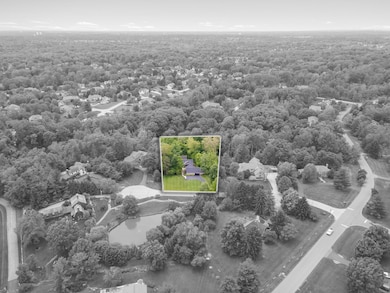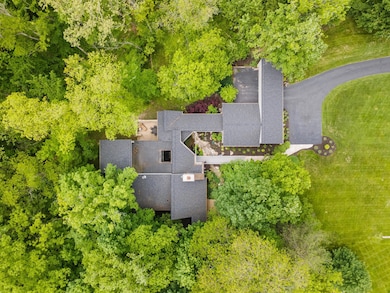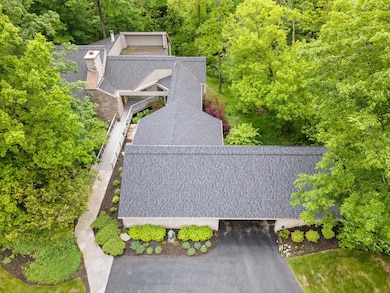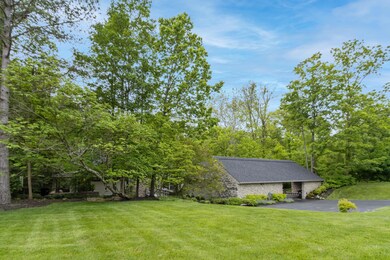
255 Partridge Bend Powell, OH 43065
Liberty-Deleware Co NeighborhoodEstimated payment $7,317/month
Highlights
- 1.4 Acre Lot
- Midcentury Modern Architecture
- Multiple Fireplaces
- Wyandot Run Elementary School Rated A
- Deck
- Stream or River on Lot
About This Home
Step Inside A Home That Is More Than A Place—It's A Statement Of Vision, Craftsmanship, & Passion. Inspired By The Iconic Frank Lloyd Wright & Reimagined Through The Lens Of Tigh Creagan Architecture, This Masterpiece Was Brought To Life By Architect Gary Alexander. Seven Distinct Levels Of Living & A Full Three-Story Atrium As Its Heart, This Home Breathes Light, Air, & Intention & Includes Complete Entry-Level Living For Everyday Needs. Over 110 Tons Of Natural Stone Anchor The Property In The Landscape, Blending Earth & Structure W/Seamless Grace. Every Room Tells Its Own Story—From The Soaring Atrium To The Warmth Of The Hand-Finished Floors. In 2021-2022, The Home Underwent A Transformative Architectural Redesign Led By Gary Alexander & Interior Designer Cathi Jones, Executed W/Precision By Tim Cavour's Team. At The Center Of It All Is A Fully Reimagined Kitchen, Outfitted W/Custom Seven-Layer Cabinetry, Stone Mart Granite, & Professional-Grade Ferguson Appliances. Walls Were Thoughtfully Removed, The Powder Room Relocated, & A New Pantry & Laundry Configuration Introduced To Enhance Flow & Function. This Is A Home Defined Not Only By Its Design But By The Uncompromising Care Put Into Every Detail. A New Roof Was Installed In November 2021 By B&T Roofing, Along W/Two New Furnace Units & One A/C Unit From Fire & Ice. All Windows In The Kitchen Were Replaced W/High-End Marvin Windows, A Project That Took Five Craftsmen Three Full Days To Complete, W/Additional Marvin Windows Added In The Lower-Level Bedrooms In 2022. Downstairs, You'll Find New Ceilings, Carpet, Paint, & A Continuation Of The Thoughtful Aesthetic That Runs Throughout The Main Floors—Enhanced By Flooring By Classico Tile & Marble. This Is A Home For Those Who Appreciate Timeless Design, Enduring Materials, & The Quiet Luxury Of Thoughtful Detail. Come Experience A Space Where Architecture, Nature, & Living Meet In Perfect Harmony.
Home Details
Home Type
- Single Family
Est. Annual Taxes
- $20,738
Year Built
- Built in 1981
Lot Details
- 1.4 Acre Lot
- Cul-De-Sac
- Wooded Lot
HOA Fees
- $16 Monthly HOA Fees
Parking
- 3 Car Attached Garage
- Side or Rear Entrance to Parking
Home Design
- Midcentury Modern Architecture
- Block Foundation
- Wood Siding
- Stone Exterior Construction
Interior Spaces
- 5,622 Sq Ft Home
- 2-Story Property
- Multiple Fireplaces
- Wood Burning Fireplace
- Insulated Windows
- Great Room
- Family Room
- Bonus Room
- Home Security System
Kitchen
- Gas Range
- Microwave
- Dishwasher
Flooring
- Carpet
- Laminate
- Ceramic Tile
Bedrooms and Bathrooms
- 4 Bedrooms | 1 Primary Bedroom on Main
- Whirlpool Bathtub
Laundry
- Laundry on main level
- Gas Dryer Hookup
Basement
- Recreation or Family Area in Basement
- Basement Window Egress
Outdoor Features
- Stream or River on Lot
- Balcony
- Deck
- Patio
Utilities
- Humidifier
- Forced Air Heating and Cooling System
- Heating System Uses Gas
Community Details
- Association fees include insurance
- Association Phone (614) 436-0710
- Dan O'brien HOA
- Property is near a ravine
Listing and Financial Details
- Home warranty included in the sale of the property
- Assessor Parcel Number 319-416-05-007-000
Map
Home Values in the Area
Average Home Value in this Area
Tax History
| Year | Tax Paid | Tax Assessment Tax Assessment Total Assessment is a certain percentage of the fair market value that is determined by local assessors to be the total taxable value of land and additions on the property. | Land | Improvement |
|---|---|---|---|---|
| 2024 | $13,807 | $263,520 | $63,980 | $199,540 |
| 2023 | $13,861 | $263,520 | $63,980 | $199,540 |
| 2022 | $13,848 | $208,740 | $46,480 | $162,260 |
| 2021 | $14,406 | $208,740 | $46,480 | $162,260 |
| 2020 | $14,460 | $208,740 | $46,480 | $162,260 |
| 2019 | $13,977 | $208,740 | $46,480 | $162,260 |
| 2018 | $14,139 | $208,740 | $46,480 | $162,260 |
| 2017 | $12,843 | $186,170 | $44,280 | $141,890 |
| 2016 | $12,575 | $186,170 | $44,280 | $141,890 |
| 2015 | $11,443 | $186,170 | $44,280 | $141,890 |
| 2014 | $11,595 | $186,170 | $44,280 | $141,890 |
| 2013 | $11,501 | $180,710 | $32,410 | $148,300 |
Property History
| Date | Event | Price | Change | Sq Ft Price |
|---|---|---|---|---|
| 03/31/2025 03/31/25 | Off Market | $750,000 | -- | -- |
| 06/25/2021 06/25/21 | Sold | $750,000 | 0.0% | $234 / Sq Ft |
| 06/25/2021 06/25/21 | Pending | -- | -- | -- |
| 06/25/2021 06/25/21 | For Sale | $750,000 | -- | $234 / Sq Ft |
Purchase History
| Date | Type | Sale Price | Title Company |
|---|---|---|---|
| Fiduciary Deed | $750,000 | Stewart Title Box | |
| Interfamily Deed Transfer | -- | None Available | |
| Interfamily Deed Transfer | -- | None Available |
Mortgage History
| Date | Status | Loan Amount | Loan Type |
|---|---|---|---|
| Open | $250,000 | Future Advance Clause Open End Mortgage |
Similar Homes in Powell, OH
Source: Columbus and Central Ohio Regional MLS
MLS Number: 225018797
APN: 319-416-05-007-000
- 690 Retreat Ln
- 660 Woods Hollow Ln
- 1909 Roundwyck Ln
- 8439 Daventry Ct
- 8383 Clarington Ct
- 374 Nathan Dr
- 1790 Jewett Rd
- 1721 Wren Ln
- 325 Olenview Cir W
- 105 Barrington Place
- 413 Ashmoore Cir E
- 712 Riverbend Ave
- 8639 Cavecreek Ct
- 81 Highmeadows Cir
- 38 Ravine Ridge Dr S
- 52 Highmeadows Cir
- Lot 462 Carriage Rd
- 22 Brookehill Dr
- 27 Brookehill Dr
- 6615 Scioto St

