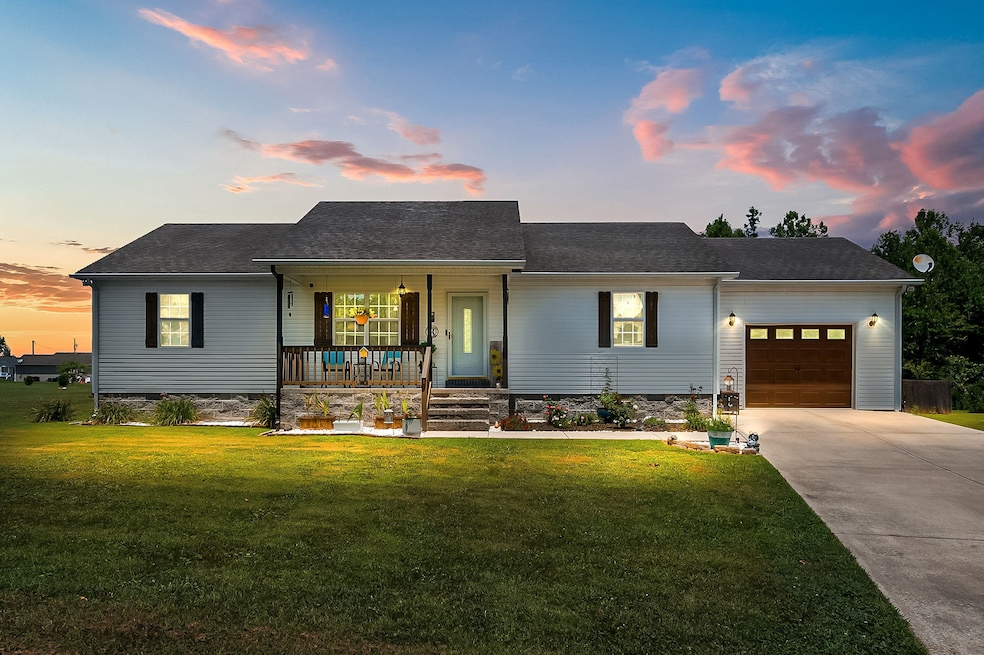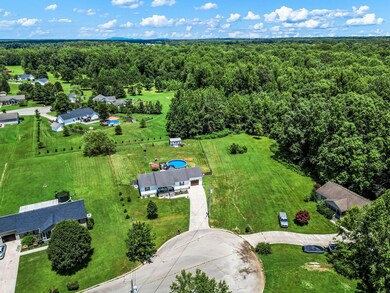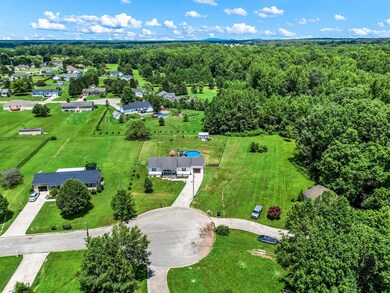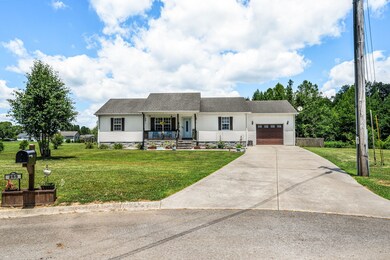
255 Riverwood Dr Manchester, TN 37355
Highlights
- Above Ground Pool
- Covered patio or porch
- Walk-In Closet
- Deck
- 1 Car Attached Garage
- Cooling Available
About This Home
As of March 2025Welcome to 255 Riverwood Dr! This immaculate property features 3 spacious bedrooms and 2 beautifully appointed bathrooms, all designed with a thoughtful split bedroom floor plan that offers privacy and functionality. The expansive primary suite is a true retreat, providing a serene space to unwind. The heart of the home is the stunningly remodeled kitchen, which boasts stainless steel appliances, chic floating shelves, and a delightful farmhouse sink that will inspire your culinary creativity. This open-concept layout flows seamlessly into the dining and living areas, perfect for entertaining family and friends. Step outside into your own private oasis! The expansive, fenced-in backyard sits on a generous .78 acres and is designed for relaxation and enjoyment. Take a refreshing dip in the above-ground pool or host summer gatherings under the inviting gazebo. Whether you’re enjoying morning coffee or evening sunsets, this outdoor space is perfect for creating lasting memories!
Last Agent to Sell the Property
Southern Middle Realty Brokerage Phone: 9315813988 License #344275 Listed on: 07/11/2024
Home Details
Home Type
- Single Family
Est. Annual Taxes
- $859
Year Built
- Built in 2002
Lot Details
- 0.78 Acre Lot
- Back Yard Fenced
- Level Lot
Parking
- 1 Car Attached Garage
Home Design
- Shingle Roof
- Vinyl Siding
Interior Spaces
- 1,257 Sq Ft Home
- Property has 1 Level
- Ceiling Fan
- Electric Fireplace
- Living Room with Fireplace
- Interior Storage Closet
- Crawl Space
Kitchen
- <<microwave>>
- Dishwasher
Flooring
- Carpet
- Laminate
Bedrooms and Bathrooms
- 3 Main Level Bedrooms
- Walk-In Closet
- 2 Full Bathrooms
Home Security
- Home Security System
- Smart Locks
- Smart Thermostat
Outdoor Features
- Above Ground Pool
- Deck
- Covered patio or porch
- Outdoor Storage
Schools
- Deerfield Elementary School
- Coffee County Middle School
- Coffee County Central High School
Utilities
- Cooling Available
- Central Heating
- Septic Tank
- High Speed Internet
Community Details
- Property has a Home Owners Association
- River Wood Subdivision
Listing and Financial Details
- Assessor Parcel Number 041A A 01200 000
Ownership History
Purchase Details
Home Financials for this Owner
Home Financials are based on the most recent Mortgage that was taken out on this home.Purchase Details
Home Financials for this Owner
Home Financials are based on the most recent Mortgage that was taken out on this home.Purchase Details
Home Financials for this Owner
Home Financials are based on the most recent Mortgage that was taken out on this home.Purchase Details
Home Financials for this Owner
Home Financials are based on the most recent Mortgage that was taken out on this home.Purchase Details
Home Financials for this Owner
Home Financials are based on the most recent Mortgage that was taken out on this home.Purchase Details
Home Financials for this Owner
Home Financials are based on the most recent Mortgage that was taken out on this home.Purchase Details
Purchase Details
Purchase Details
Purchase Details
Similar Homes in Manchester, TN
Home Values in the Area
Average Home Value in this Area
Purchase History
| Date | Type | Sale Price | Title Company |
|---|---|---|---|
| Warranty Deed | $290,000 | Southern Tennessee Title | |
| Warranty Deed | $284,000 | None Listed On Document | |
| Quit Claim Deed | -- | Fidelity National Title | |
| Warranty Deed | $95,000 | -- | |
| Quit Claim Deed | -- | -- | |
| Deed | $93,500 | -- | |
| Deed | $83,000 | -- | |
| Deed | $10,000 | -- | |
| Deed | $30,000 | -- | |
| Deed | $28,000 | -- |
Mortgage History
| Date | Status | Loan Amount | Loan Type |
|---|---|---|---|
| Open | $10,150 | New Conventional | |
| Open | $284,747 | FHA | |
| Previous Owner | $276,749 | FHA | |
| Previous Owner | $215,710 | FHA | |
| Previous Owner | $10,329 | FHA | |
| Previous Owner | $122,812 | FHA | |
| Previous Owner | $96,204 | FHA | |
| Previous Owner | $93,279 | FHA | |
| Previous Owner | $77,500 | Commercial | |
| Previous Owner | $93,500 | No Value Available |
Property History
| Date | Event | Price | Change | Sq Ft Price |
|---|---|---|---|---|
| 03/26/2025 03/26/25 | Sold | $290,000 | 0.0% | $231 / Sq Ft |
| 03/06/2025 03/06/25 | Pending | -- | -- | -- |
| 03/02/2025 03/02/25 | Price Changed | $290,000 | -1.3% | $231 / Sq Ft |
| 02/10/2025 02/10/25 | Price Changed | $293,900 | -0.7% | $234 / Sq Ft |
| 02/09/2025 02/09/25 | For Sale | $295,900 | 0.0% | $235 / Sq Ft |
| 02/02/2025 02/02/25 | Pending | -- | -- | -- |
| 12/28/2024 12/28/24 | Price Changed | $295,900 | -0.7% | $235 / Sq Ft |
| 12/04/2024 12/04/24 | Price Changed | $297,900 | -0.7% | $237 / Sq Ft |
| 11/07/2024 11/07/24 | For Sale | $299,900 | +5.6% | $239 / Sq Ft |
| 08/16/2024 08/16/24 | Sold | $284,000 | -0.7% | $226 / Sq Ft |
| 07/24/2024 07/24/24 | Price Changed | $286,000 | +2.2% | $228 / Sq Ft |
| 07/15/2024 07/15/24 | Pending | -- | -- | -- |
| 07/11/2024 07/11/24 | For Sale | $279,900 | +194.6% | $223 / Sq Ft |
| 05/27/2015 05/27/15 | Off Market | $95,000 | -- | -- |
| 01/12/2015 01/12/15 | For Sale | $45,000 | -52.6% | $36 / Sq Ft |
| 08/23/2013 08/23/13 | Sold | $95,000 | -- | $76 / Sq Ft |
Tax History Compared to Growth
Tax History
| Year | Tax Paid | Tax Assessment Tax Assessment Total Assessment is a certain percentage of the fair market value that is determined by local assessors to be the total taxable value of land and additions on the property. | Land | Improvement |
|---|---|---|---|---|
| 2024 | $859 | $36,850 | $5,000 | $31,850 |
| 2023 | $859 | $36,850 | $0 | $0 |
| 2022 | $859 | $36,850 | $5,000 | $31,850 |
| 2021 | $831 | $28,325 | $3,750 | $24,575 |
| 2020 | $831 | $28,325 | $3,750 | $24,575 |
| 2019 | $831 | $28,325 | $3,750 | $24,575 |
| 2018 | $831 | $28,325 | $3,750 | $24,575 |
| 2017 | $834 | $25,550 | $3,750 | $21,800 |
| 2016 | $834 | $25,550 | $3,750 | $21,800 |
| 2015 | $834 | $25,550 | $3,750 | $21,800 |
| 2014 | $834 | $25,547 | $0 | $0 |
Agents Affiliated with this Home
-
Ashley Lynch

Seller's Agent in 2025
Ashley Lynch
Lynch Rigsby Realty & Auction, LLC
(931) 636-2205
251 Total Sales
-
Erik Thornton

Buyer's Agent in 2025
Erik Thornton
Keller Williams Realty
(615) 838-8003
45 Total Sales
-
Jessica London

Seller's Agent in 2024
Jessica London
Southern Middle Realty
(931) 581-3988
144 Total Sales
-
Shirley Magouirk

Seller's Agent in 2013
Shirley Magouirk
RE/MAX
(931) 409-7994
27 Total Sales
-
C
Seller Co-Listing Agent in 2013
Casey Sissom-Jacobs
-
Steve Jernigan

Buyer's Agent in 2013
Steve Jernigan
Steve Jernigan Realty
(931) 841-0945
276 Total Sales
Map
Source: Realtracs
MLS Number: 2678321
APN: 041A-A-012.00
- 11 Walnut Creek Dr
- 39 Goose Pond Rd
- 0 Goose Pond Rd
- 6748 Woodbury Hwy
- 160 Robert e Lee Dr
- 1110 Pomroy Rd
- 220 Winton Way Rd
- 8141 Woodbury Hwy Unit 8141
- 32 Saddle St
- 523 Maple Springs Rd
- 69 Courtnea Ln
- 82 Matts Hollow Rd
- 220 Courtnea Ln
- 106 Rigney Rd
- 621 Brandon Rd
- 0 Hunters Landing Dr
- 250 Shelley Rd
- 97 Lloyd Boynton Rd
- 204 Winterberry Cir
- 7227 Fredonia Rd






