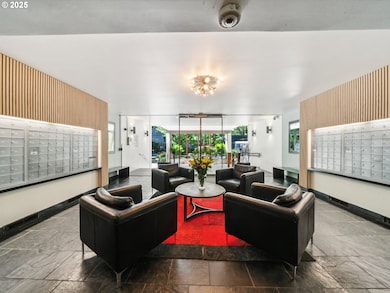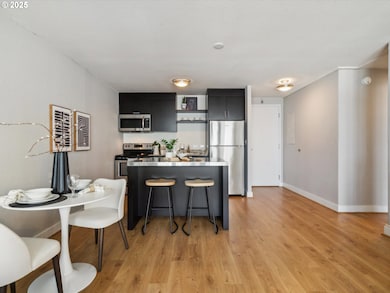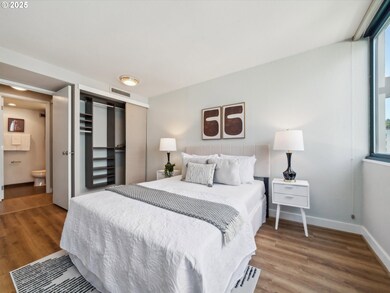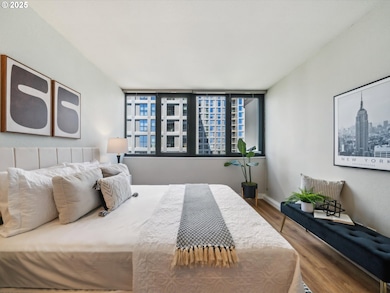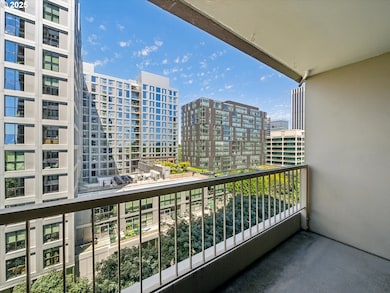Harrison West 255 SW Harrison St Unit 9C Portland, OR 97201
Downtown Portland NeighborhoodEstimated payment $2,066/month
Highlights
- Concierge
- 1-minute walk to Sw 3Rd & Harrison
- Midcentury Modern Architecture
- Ainsworth Elementary School Rated A-
- City View
- 1-minute walk to Pettygrove Park
About This Home
Just hit the market! Unit 9C at Harrison West, a stunning west-facing condo on the 9th floor, with floor-to-ceiling windows and a deck perfect for enjoying sunsets with breathtaking city and lush canopy tree-top views in South Downtown Cultural District. The condominium features an open floor plan, has been updated with laminate floors, fresh cabinets, stainless appliances, and a custom California closet & new window/closet coverings in the primary bedroom. Harrison West amenities include modern secure lobby, on-site manager, well managed HOA with a community pool, hot tub, sauna with included fiber internet, sewer, water & trash. Plus, a secure underground deeded parking space and private storage unit are included. Enjoy the Portland lifestyle you’ve been dreaming of, just blocks from the farmers market, PSU, parks, fountains, trails, theaters, museums, the waterfront and transit.
Property Details
Home Type
- Condominium
Est. Annual Taxes
- $3,857
Year Built
- Built in 1965 | Remodeled
Lot Details
- Sprinkler System
- Landscaped with Trees
HOA Fees
- $680 Monthly HOA Fees
Parking
- 1 Car Attached Garage
- Off-Street Parking
- Deeded Parking
- Controlled Entrance
Property Views
- Woods
- Park or Greenbelt
Home Design
- Midcentury Modern Architecture
- Contemporary Architecture
- Concrete Perimeter Foundation
Interior Spaces
- 600 Sq Ft Home
- 1-Story Property
- Double Pane Windows
- Entryway
- Family Room
- Living Room
- Dining Room
- Basement Fills Entire Space Under The House
- Intercom Access
Kitchen
- Free-Standing Range
- Microwave
- Dishwasher
- Stainless Steel Appliances
- Kitchen Island
- Granite Countertops
- Disposal
Flooring
- Laminate
- Tile
Bedrooms and Bathrooms
- 1 Bedroom
- 1 Full Bathroom
Accessible Home Design
- Accessible Elevator Installed
- Accessibility Features
- Accessible Approach with Ramp
- Level Entry For Accessibility
- Minimal Steps
Outdoor Features
- Deck
Location
- Upper Level
- Property is near Portland Streetcar
- Property is near a bus stop
Schools
- Ainsworth Elementary School
- West Sylvan Middle School
- Lincoln High School
Utilities
- Forced Air Heating and Cooling System
- Electric Water Heater
- Municipal Trash
- High Speed Internet
- Internet Available
Listing and Financial Details
- Assessor Parcel Number R582904
Community Details
Overview
- 195 Units
- Harrison West HOA, Phone Number (971) 403-2921
- Psu, South Downtown, Ohsu Subdivision
- On-Site Maintenance
Amenities
- Concierge
- Community Deck or Porch
- Common Area
- Party Room
- Laundry Facilities
- Elevator
Recreation
- Community Spa
Security
- Resident Manager or Management On Site
- Fire Sprinkler System
Map
About Harrison West
Home Values in the Area
Average Home Value in this Area
Tax History
| Year | Tax Paid | Tax Assessment Tax Assessment Total Assessment is a certain percentage of the fair market value that is determined by local assessors to be the total taxable value of land and additions on the property. | Land | Improvement |
|---|---|---|---|---|
| 2024 | $3,857 | $191,450 | -- | $191,450 |
| 2023 | $3,857 | $185,880 | $0 | $185,880 |
| 2022 | $4,247 | $180,470 | $0 | $0 |
| 2021 | $4,269 | $175,220 | $0 | $0 |
| 2020 | $4,342 | $170,120 | $0 | $0 |
| 2019 | $4,182 | $165,170 | $0 | $0 |
| 2018 | $4,059 | $160,360 | $0 | $0 |
| 2017 | $3,890 | $155,690 | $0 | $0 |
| 2016 | $3,560 | $151,160 | $0 | $0 |
| 2015 | $3,467 | $146,760 | $0 | $0 |
| 2014 | $3,346 | $142,490 | $0 | $0 |
Property History
| Date | Event | Price | List to Sale | Price per Sq Ft |
|---|---|---|---|---|
| 10/04/2025 10/04/25 | Price Changed | $200,000 | -2.4% | $333 / Sq Ft |
| 09/11/2025 09/11/25 | Price Changed | $205,000 | -1.9% | $342 / Sq Ft |
| 08/12/2025 08/12/25 | Price Changed | $209,000 | -2.8% | $348 / Sq Ft |
| 07/11/2025 07/11/25 | Price Changed | $215,000 | -1.4% | $358 / Sq Ft |
| 06/03/2025 06/03/25 | For Sale | $218,000 | -- | $363 / Sq Ft |
Purchase History
| Date | Type | Sale Price | Title Company |
|---|---|---|---|
| Warranty Deed | $239,000 | Wfg Title | |
| Bargain Sale Deed | $195,997 | Fatco | |
| Warranty Deed | $211,529 | Chicago Title Insurance Co |
Mortgage History
| Date | Status | Loan Amount | Loan Type |
|---|---|---|---|
| Open | $191,200 | New Conventional | |
| Previous Owner | $195,997 | New Conventional | |
| Previous Owner | $190,367 | Purchase Money Mortgage |
Source: Regional Multiple Listing Service (RMLS)
MLS Number: 542880696
APN: R582904
- 255 SW Harrison St Unit 9D
- 255 SW Harrison St Unit 15H
- 255 SW Harrison St Unit 12G
- 255 SW Harrison St Unit 17F
- 255 SW Harrison St Unit 17H
- 255 SW Harrison St Unit 11A
- 255 SW Harrison St Unit TH10
- 255 SW Harrison St Unit TH1
- 255 SW Harrison St Unit 15A
- 255 SW Harrison St Unit 21D
- 255 SW Harrison St Unit TH5
- 255 SW Harrison St Unit 14B
- 255 SW Harrison St Unit 20D
- 255 SW Harrison St Unit 14D
- 255 SW Harrison St Unit TH6
- 255 SW Harrison St Unit 21C
- 255 SW Harrison St Unit 20H
- 255 SW Harrison St Unit 21H
- 111 SW Harrison St Unit 8C
- 111 SW Harrison St Unit 4F
- 255 SW Harrison St Unit TH9
- 1818 SW 4th Ave
- 1720 SW 4th Ave
- 111 SW Harrison St Unit 111 SW Harrison St. #11G
- 222 SW Harrison St
- 1880 SW 5th Ave
- 245 SW Lincoln St
- 301 SW Lincoln St
- 1414 SW 3rd Ave Unit 2703
- 434 SW College St
- 140 SW Columbia St
- 1330 SW 3rd Ave Unit FL6-ID18
- 1330 SW 3rd Ave Unit FL4-ID17
- 1330 SW 3rd Ave
- 1410 SW Broadway
- 2211 SW 4th Ave
- 2309 SW 1st Ave
- 2309 SW 1st Ave Unit 1241
- 1717 SW Park Ave
- 1811 S River Dr

