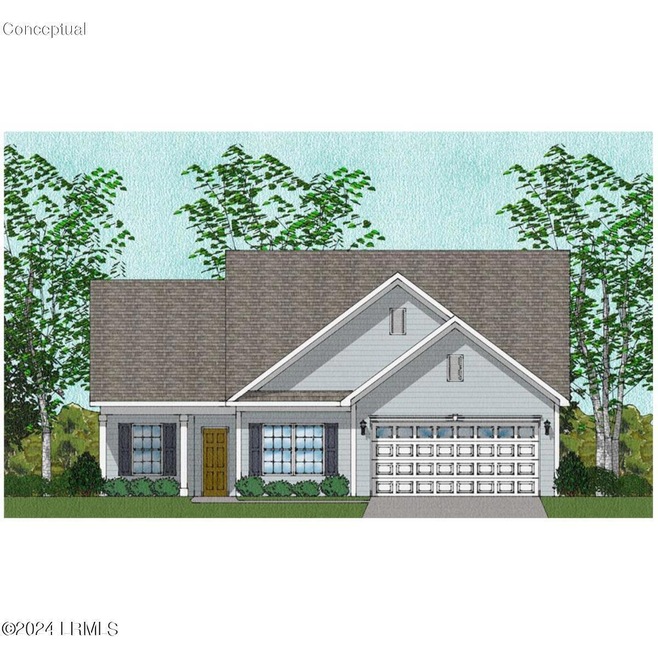
$565,000
- 3 Beds
- 2.5 Baths
- 2,879 Sq Ft
- 7 Blue Heron Cir
- Beaufort, SC
Welcome to this beautifully updated 3-bedroom, 2.5-bath brick ranch, offering over 2,800 square feet of comfortable, stylish living space. Situated on a generous 3⁄4 acre lot, this home combines classic charm with modern convenience.Step inside to discover a spacious, open layout with granite countertops, updated finishes, and thoughtful upgrades throughout. The new HVAC system with a
Blake Gruel eXp Realty LLC - Bluffton


