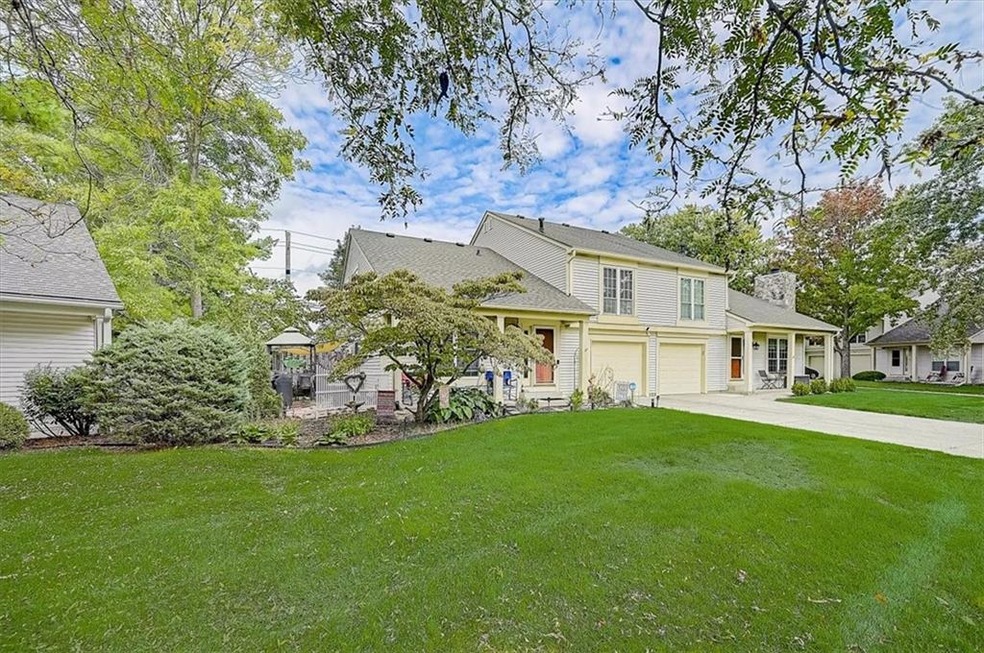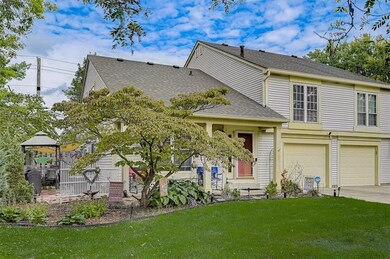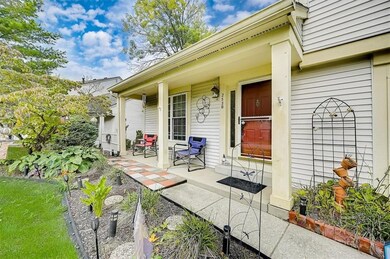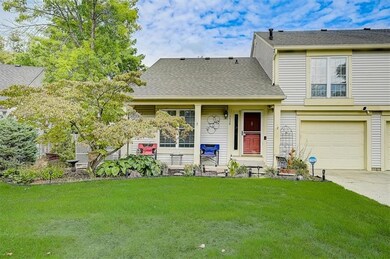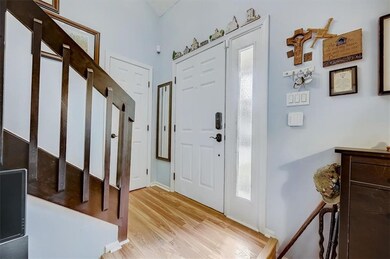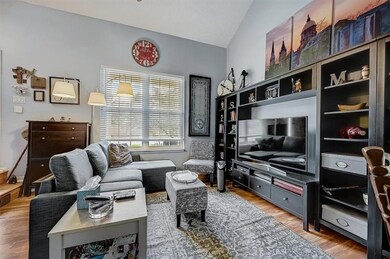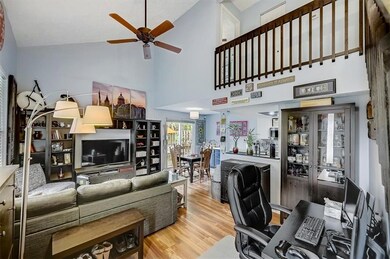
2550 Chaseway Ct Indianapolis, IN 46268
College Park NeighborhoodAbout This Home
As of November 2024If you are looking for low maintenance living that is completely turnkey, look no further. This 2 bedroom condo has it all. The main level with vaulted ceilings has been completed updated and freshly painted. Kitchen boasts a 10' butcher block with additional cabinets on one side and granite countertops with a large farmhouse sink on the other. Stainless steel Samsung appliance suite, which includes full-size stackable washer/dryer just off the kitchen. Large owner's suite has a large closet and fold away space saver desk. Entertain on the private back porch with shade sail or covered front porch. Pool and tennis community.
Last Agent to Sell the Property
Keller Williams Indy Metro NE License #RB17000002 Listed on: 10/15/2021

Last Buyer's Agent
Kimberly Walsh
Keller Williams Indy Metro NE

Townhouse Details
Home Type
- Townhome
Est. Annual Taxes
- $718
Year Built
- 1981
HOA Fees
- $216 per month
Parking
- Attached Garage
Interior Spaces
- Family or Dining Combination
Utilities
- Heating System Uses Gas
- Gas Water Heater
Community Details
- Property managed by Kirkpatrick Management Co
Ownership History
Purchase Details
Home Financials for this Owner
Home Financials are based on the most recent Mortgage that was taken out on this home.Purchase Details
Home Financials for this Owner
Home Financials are based on the most recent Mortgage that was taken out on this home.Purchase Details
Home Financials for this Owner
Home Financials are based on the most recent Mortgage that was taken out on this home.Purchase Details
Home Financials for this Owner
Home Financials are based on the most recent Mortgage that was taken out on this home.Purchase Details
Home Financials for this Owner
Home Financials are based on the most recent Mortgage that was taken out on this home.Purchase Details
Purchase Details
Purchase Details
Home Financials for this Owner
Home Financials are based on the most recent Mortgage that was taken out on this home.Similar Homes in Indianapolis, IN
Home Values in the Area
Average Home Value in this Area
Purchase History
| Date | Type | Sale Price | Title Company |
|---|---|---|---|
| Warranty Deed | -- | Meridian Title | |
| Warranty Deed | $173,000 | Meridian Title | |
| Warranty Deed | $148,960 | Drake Andrew R | |
| Warranty Deed | $145,000 | Drake Andrew R | |
| Interfamily Deed Transfer | -- | None Available | |
| Warranty Deed | -- | Mtc | |
| Warranty Deed | -- | -- | |
| Quit Claim Deed | -- | -- | |
| Deed | $89,000 | -- | |
| Warranty Deed | -- | None Available |
Mortgage History
| Date | Status | Loan Amount | Loan Type |
|---|---|---|---|
| Open | $167,810 | New Conventional | |
| Closed | $167,810 | New Conventional | |
| Previous Owner | $112,000 | New Conventional | |
| Previous Owner | $112,000 | New Conventional | |
| Previous Owner | $95,400 | VA | |
| Previous Owner | $77,000 | VA | |
| Previous Owner | $90,000 | New Conventional |
Property History
| Date | Event | Price | Change | Sq Ft Price |
|---|---|---|---|---|
| 11/07/2024 11/07/24 | Sold | $173,000 | 0.0% | $130 / Sq Ft |
| 10/06/2024 10/06/24 | Pending | -- | -- | -- |
| 09/24/2024 09/24/24 | For Sale | $173,000 | +19.3% | $130 / Sq Ft |
| 12/13/2021 12/13/21 | Sold | $145,000 | +3.6% | $109 / Sq Ft |
| 10/19/2021 10/19/21 | Pending | -- | -- | -- |
| 10/15/2021 10/15/21 | For Sale | $140,000 | +81.8% | $105 / Sq Ft |
| 04/24/2015 04/24/15 | Sold | $77,000 | -3.6% | $58 / Sq Ft |
| 03/05/2015 03/05/15 | Pending | -- | -- | -- |
| 07/17/2014 07/17/14 | Price Changed | $79,900 | -6.0% | $60 / Sq Ft |
| 05/01/2014 05/01/14 | Price Changed | $85,000 | -4.4% | $64 / Sq Ft |
| 04/09/2014 04/09/14 | For Sale | $88,900 | -- | $67 / Sq Ft |
Tax History Compared to Growth
Tax History
| Year | Tax Paid | Tax Assessment Tax Assessment Total Assessment is a certain percentage of the fair market value that is determined by local assessors to be the total taxable value of land and additions on the property. | Land | Improvement |
|---|---|---|---|---|
| 2024 | $1,330 | $143,100 | $13,200 | $129,900 |
| 2023 | $1,330 | $140,200 | $13,200 | $127,000 |
| 2022 | $1,287 | $131,200 | $13,200 | $118,000 |
| 2021 | $944 | $103,800 | $13,200 | $90,600 |
| 2020 | $783 | $94,000 | $13,200 | $80,800 |
| 2019 | $1,860 | $89,800 | $13,200 | $76,600 |
| 2018 | $628 | $84,200 | $13,200 | $71,000 |
| 2017 | $473 | $74,600 | $13,200 | $61,400 |
| 2016 | $455 | $72,000 | $13,200 | $58,800 |
| 2014 | $1,286 | $64,300 | $13,200 | $51,100 |
| 2013 | $1,298 | $64,300 | $13,200 | $51,100 |
Agents Affiliated with this Home
-
Kimberly Walsh

Seller's Agent in 2024
Kimberly Walsh
Keller Williams Indy Metro NE
(317) 402-4907
2 in this area
46 Total Sales
-
Keri Schuster

Buyer's Agent in 2024
Keri Schuster
F.C. Tucker Company
(317) 695-2053
1 in this area
178 Total Sales
-
Stina Gutierrez

Seller's Agent in 2021
Stina Gutierrez
Keller Williams Indy Metro NE
6 in this area
48 Total Sales
-
Marvin Obermeyer
M
Seller's Agent in 2015
Marvin Obermeyer
Neighborhood Home Realty
(317) 694-1552
10 Total Sales
-
Mardawna Grover

Seller Co-Listing Agent in 2015
Mardawna Grover
Neighborhood Home Realty
(317) 281-3535
16 Total Sales
-
C
Buyer's Agent in 2015
Christine Peterson
Map
Source: MIBOR Broker Listing Cooperative®
MLS Number: 21819133
APN: 49-03-17-104-186.000-600
- 9572 Maple Way
- 9464 Maple Way Unit 27
- 9452 Maple Way
- 9449 Maple Way
- 2922 Amherst St
- 2270 Brightwell Place
- 2231 Colfax Ln
- 9263 Golden Oaks W
- 9640 Bramblewood Way
- 9699 Prairiewood Way
- 3504 Inverness Blvd
- 9221 Holyoke Ct
- 3113 Sandpiper Dr N
- 2856 Jamieson Ln
- 3029 Oberlin Ct
- 9054 Cinnebar Dr
- 3230 Amherst St
- 8980 Cinnebar Dr
- 2507 Silver Oaks Dr
- 9324 W Point Place
