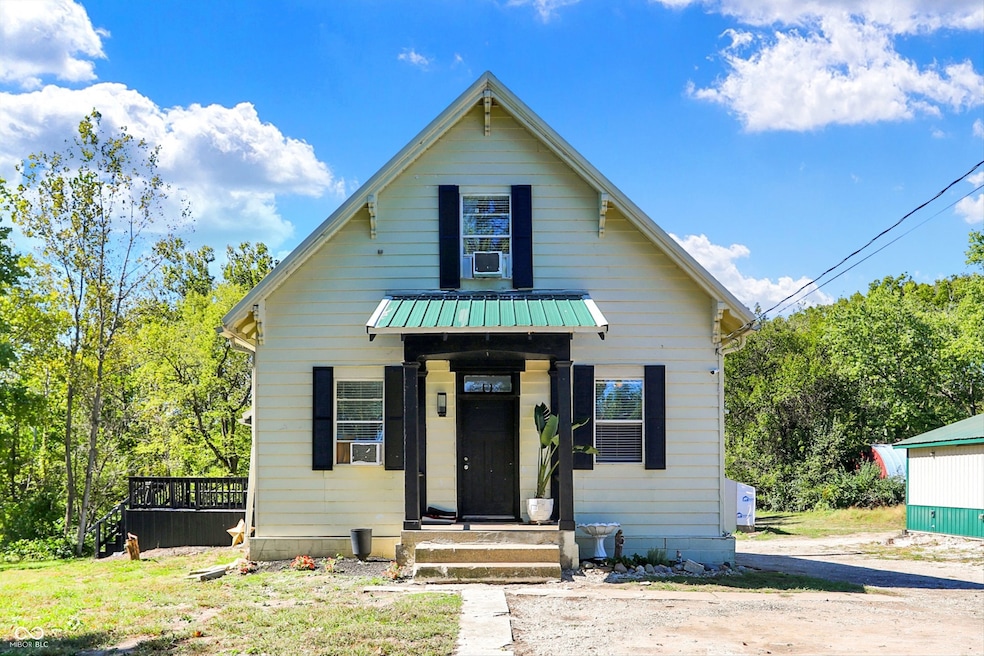
2550 Country Club Rd Indianapolis, IN 46234
Key Meadows NeighborhoodHighlights
- 2.47 Acre Lot
- Mature Trees
- Pole Barn
- Ben Davis University High School Rated A
- Traditional Architecture
- No HOA
About This Home
As of November 2024Welcome to 2550 Country Club Rd! This 3-bedroom, 2-bathroom home sits on nearly 2.5 acres and offers a blend of residential comfort and potential commercial use. Inside the residential home, you'll find tall ceilings and large windows that flood each space with natural light. There are 3 generously sized bedrooms and 2 bathrooms that features stunning floor-to-ceiling luxury tile work. The spacious basement provides excellent additional storage space. Attached to the main home is a versatile area, ideal for potential commercial use or a home-based business. Outside, the property is equipped with two large barns. The first is a heated pole barn, perfect for large projects, storage, or potential commercial applications. The second barn offers ample space for equipment, projects, or extra storage. With 175 feet of road frontage and its prime location at the intersection of 136 and Country Club Rd, you're just minutes from I-465 and I-74, making access to all parts of town quick and easy. Additionally, the property is directly across from the popular Country Club Golf Course. Don't miss out on this rare opportunity to own both residential and potential commercial space!
Last Agent to Sell the Property
Keller Williams Indpls Metro N Brokerage Email: offers@markdietel.com License #RB15001365 Listed on: 10/04/2024

Home Details
Home Type
- Single Family
Year Built
- Built in 1910
Lot Details
- 2.47 Acre Lot
- Mature Trees
Parking
- 3 Car Detached Garage
- Heated Garage
Home Design
- Traditional Architecture
- Block Foundation
- Aluminum Siding
Interior Spaces
- 2-Story Property
- Vinyl Clad Windows
- Window Screens
- Combination Kitchen and Dining Room
- Walk-Out Basement
- Attic Access Panel
- Fire and Smoke Detector
- Electric Oven
Flooring
- Carpet
- Ceramic Tile
Bedrooms and Bathrooms
- 3 Bedrooms
Outdoor Features
- Covered patio or porch
- Pole Barn
- Shed
Utilities
- Window Unit Cooling System
- Heating System Uses Gas
- Water Heater
Community Details
- No Home Owners Association
Listing and Financial Details
- Assessor Parcel Number 490528117001000900
- Seller Concessions Not Offered
Ownership History
Purchase Details
Home Financials for this Owner
Home Financials are based on the most recent Mortgage that was taken out on this home.Purchase Details
Purchase Details
Home Financials for this Owner
Home Financials are based on the most recent Mortgage that was taken out on this home.Purchase Details
Purchase Details
Similar Homes in Indianapolis, IN
Home Values in the Area
Average Home Value in this Area
Purchase History
| Date | Type | Sale Price | Title Company |
|---|---|---|---|
| Warranty Deed | -- | Easy Title Services | |
| Warranty Deed | $300,000 | Easy Title Services | |
| Quit Claim Deed | -- | None Listed On Document | |
| Land Contract | $159,900 | None Available | |
| Quit Claim Deed | -- | None Available | |
| Sheriffs Deed | $28,000 | None Available | |
| Warranty Deed | -- | None Available |
Mortgage History
| Date | Status | Loan Amount | Loan Type |
|---|---|---|---|
| Open | $240,000 | New Conventional | |
| Closed | $240,000 | New Conventional | |
| Previous Owner | $148,000 | Seller Take Back |
Property History
| Date | Event | Price | Change | Sq Ft Price |
|---|---|---|---|---|
| 11/26/2024 11/26/24 | Sold | $300,000 | 0.0% | $101 / Sq Ft |
| 10/09/2024 10/09/24 | Pending | -- | -- | -- |
| 10/04/2024 10/04/24 | For Sale | $300,000 | -- | $101 / Sq Ft |
Tax History Compared to Growth
Tax History
| Year | Tax Paid | Tax Assessment Tax Assessment Total Assessment is a certain percentage of the fair market value that is determined by local assessors to be the total taxable value of land and additions on the property. | Land | Improvement |
|---|---|---|---|---|
| 2024 | $8,111 | $278,500 | $41,900 | $236,600 |
| 2023 | $8,111 | $278,500 | $41,900 | $236,600 |
| 2022 | $7,447 | $255,600 | $41,900 | $213,700 |
| 2021 | $9,031 | $274,100 | $41,900 | $232,200 |
| 2020 | $7,553 | $229,100 | $41,900 | $187,200 |
| 2019 | $7,884 | $239,500 | $41,900 | $197,600 |
| 2018 | $7,346 | $246,300 | $41,900 | $204,400 |
| 2017 | $5,409 | $170,500 | $41,900 | $128,600 |
| 2016 | $5,217 | $149,300 | $41,900 | $107,400 |
| 2014 | $5,335 | $193,700 | $41,900 | $151,800 |
| 2013 | $6,433 | $244,500 | $41,900 | $202,600 |
Agents Affiliated with this Home
-
H
Seller's Agent in 2024
Halea Kopetsky
Keller Williams Indpls Metro N
-
R
Buyer's Agent in 2024
Rhonda Smith
Carpenter, REALTORS®
Map
Source: MIBOR Broker Listing Cooperative®
MLS Number: 22005161
APN: 49-05-28-117-001.000-900
- 8317 Pine Branch Ln
- 8333 Pine Branch Ln
- 8444 Maurice Dr
- 2909 Inverrary Ct
- 2338 Lammermoor Ln
- 2463 Kettering Way
- 8312 Lamira Ln
- 8024 Sunfield Ct Unit 5-B
- 7861 Hunters Path
- 8908 Sunningdale Blvd
- 3131 Stillmeadow Dr
- 7942 Sunfield Ct
- 8926 Durban Ct
- 7950 Eagle Valley Pass
- 3187 Valley Farms Rd
- 2925 Horse Hill Dr E
- 7724 Eagle Valley Pass
- 2931 Eagles Crest Cir
- 8912 Robey Dr
- 3005 Tansel Rd






