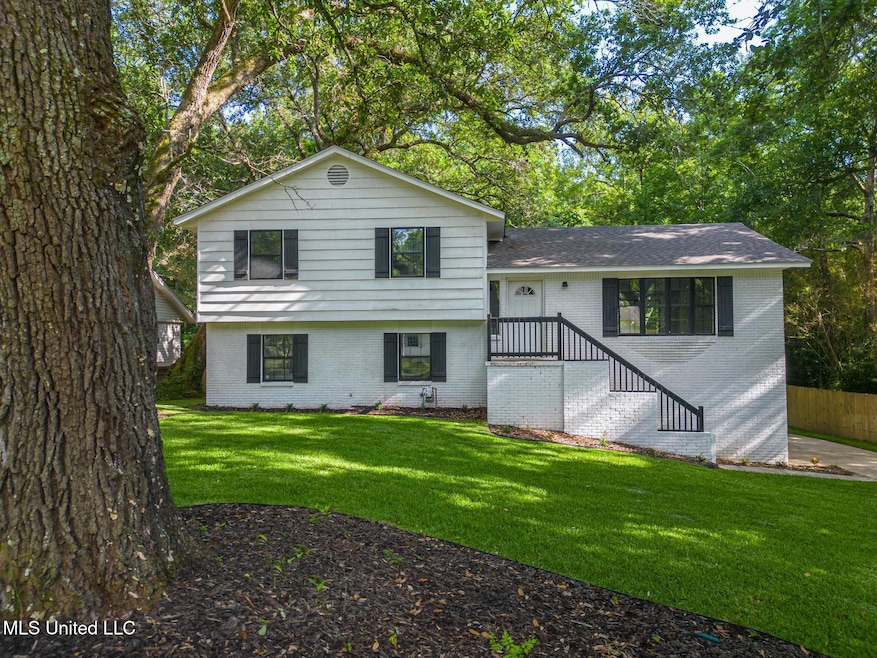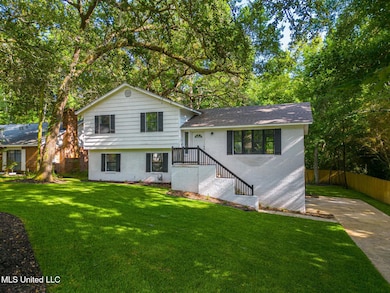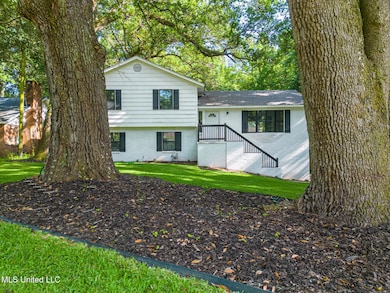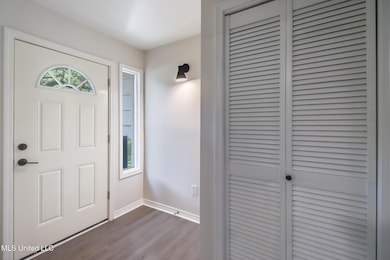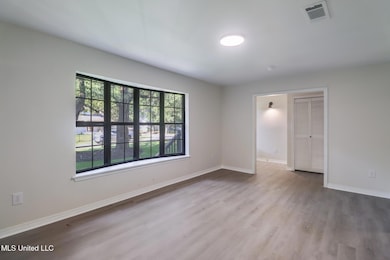2550 Davidson Rd Ocean Springs, MS 39564
Estimated payment $2,328/month
Total Views
17,899
4
Beds
3
Baths
2,173
Sq Ft
$199
Price per Sq Ft
Highlights
- No HOA
- Rear Porch
- Ceiling Fan
- Oak Park Elementary School Rated A
- Central Heating and Cooling System
- 2 Car Garage
About This Home
Wow - what a beauty! Must see this completely remodeled home from top to bottom! Some features include 4 bedrooms, 3 full baths, large bonus room, double garage, plenty of room for entertaining! Oversized fenced yard and within golf cart distance to downtown! You don't want to miss out on this beautiful home, it's waiting for it's new family! Come see it today!
Home Details
Home Type
- Single Family
Est. Annual Taxes
- $550
Year Built
- Built in 1978
Lot Details
- 10,454 Sq Ft Lot
- Back Yard Fenced
Parking
- 2 Car Garage
- Driveway
Home Design
- Brick Exterior Construction
- Slab Foundation
- Shingle Roof
Interior Spaces
- 2,173 Sq Ft Home
- 3-Story Property
- Ceiling Fan
- Recreation Room with Fireplace
Kitchen
- Oven
- Range
- Dishwasher
Bedrooms and Bathrooms
- 4 Bedrooms
- 3 Full Bathrooms
Outdoor Features
- Rear Porch
Utilities
- Central Heating and Cooling System
- Natural Gas Connected
Community Details
- No Home Owners Association
- Ajantha Subdivision
Listing and Financial Details
- Assessor Parcel Number 6-10-04-001.000
Map
Create a Home Valuation Report for This Property
The Home Valuation Report is an in-depth analysis detailing your home's value as well as a comparison with similar homes in the area
Home Values in the Area
Average Home Value in this Area
Tax History
| Year | Tax Paid | Tax Assessment Tax Assessment Total Assessment is a certain percentage of the fair market value that is determined by local assessors to be the total taxable value of land and additions on the property. | Land | Improvement |
|---|---|---|---|---|
| 2024 | $550 | $13,344 | $2,647 | $10,697 |
| 2023 | $550 | $13,344 | $2,647 | $10,697 |
| 2022 | $557 | $11,314 | $0 | $0 |
| 2021 | $549 | $11,314 | $11,314 | $0 |
| 2020 | $555 | $11,314 | $1,966 | $9,348 |
| 2019 | $553 | $11,314 | $1,966 | $9,348 |
| 2018 | $550 | $11,314 | $1,966 | $9,348 |
| 2017 | $550 | $11,314 | $1,966 | $9,348 |
| 2016 | $538 | $11,314 | $1,966 | $9,348 |
| 2015 | $384 | $101,720 | $19,660 | $82,060 |
| 2014 | $462 | $10,734 | $1,966 | $8,768 |
| 2013 | $451 | $10,734 | $1,966 | $8,768 |
Source: Public Records
Property History
| Date | Event | Price | List to Sale | Price per Sq Ft | Prior Sale |
|---|---|---|---|---|---|
| 10/17/2025 10/17/25 | Price Changed | $432,900 | -1.6% | $199 / Sq Ft | |
| 06/10/2025 06/10/25 | For Sale | $439,900 | +60.0% | $202 / Sq Ft | |
| 05/30/2024 05/30/24 | Sold | -- | -- | -- | View Prior Sale |
| 05/07/2024 05/07/24 | Pending | -- | -- | -- | |
| 04/29/2024 04/29/24 | For Sale | $275,000 | -- | $127 / Sq Ft |
Source: MLS United
Purchase History
| Date | Type | Sale Price | Title Company |
|---|---|---|---|
| Warranty Deed | -- | Pilger Title | |
| Warranty Deed | -- | Pilger Title |
Source: Public Records
Mortgage History
| Date | Status | Loan Amount | Loan Type |
|---|---|---|---|
| Closed | $200,000 | Construction |
Source: Public Records
Source: MLS United
MLS Number: 4115925
APN: 6-10-04-001.000
Nearby Homes
- 2715 Hargrove Dr
- 229 Woodland Cir
- 311 Teringo Cir
- 446 Hanley Rd
- 229 Linda Dr
- 2909 Pimlico Dr
- 272 Holcomb Blvd
- 133 Seaside Dr
- 288 Mc Cool St
- 148 Lafayette Cir
- Lot 21 Hickory Dr
- 110 Simon Blvd
- 205 Walnut Dr
- 108 Sunhaven Dr
- 1066 Conley Cir
- 311 Holcomb Blvd
- 0 Simon Blvd Unit 4063829
- 415 E Beach Dr
- 0 Bienville Blvd Unit 4107675
- 0 Bienville Blvd Unit 4119991
- 312 Sheppard Dr
- 210 Lamey Ct
- 431 Bechtel Blvd Unit 3
- 2300 Westbrook St
- 2501 Bienville Blvd Unit 434
- 2823 Bienville Blvd
- 4 Mulberry Place
- 527 Front Beach Dr
- 3230 Cumberland Rd Unit 39
- 3230 Cumberland Rd Unit 1
- 3230 Cumberland Rd
- 3230 Cumberland (31) Rd Unit 31
- 3500 Groveland Rd
- 922 Porter Ave Unit 216
- 3514 Farrington Ct
- 717 Bienville Blvd Unit B4
- 4117 Silverwood Dr
- 1200 Deana St
- 1316 Deana Rd
- 602 Ronda Ln
