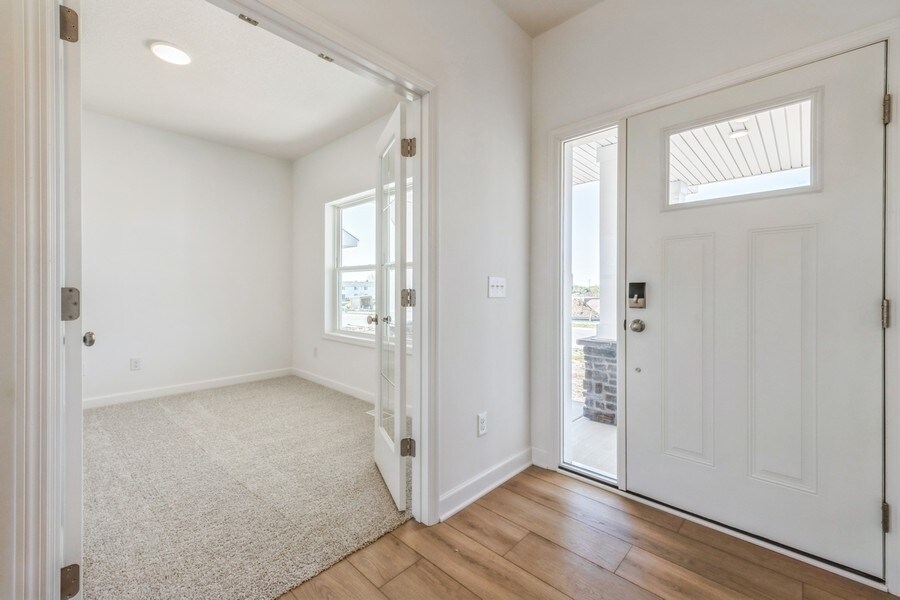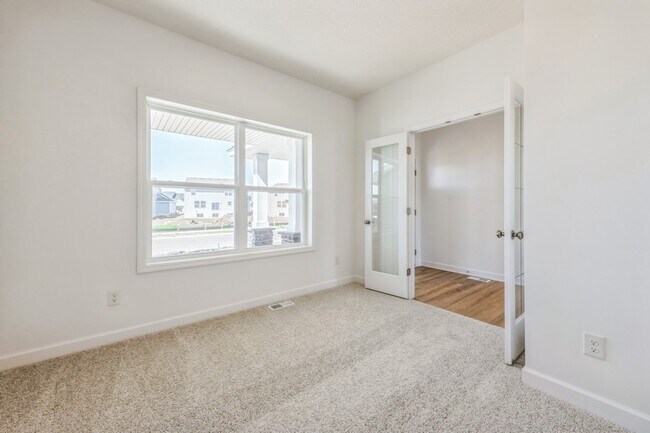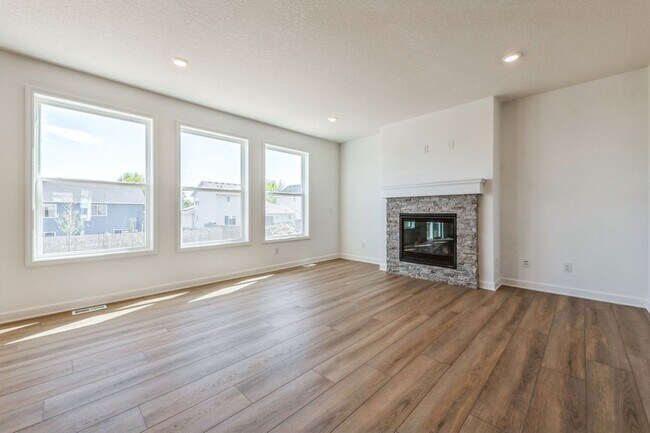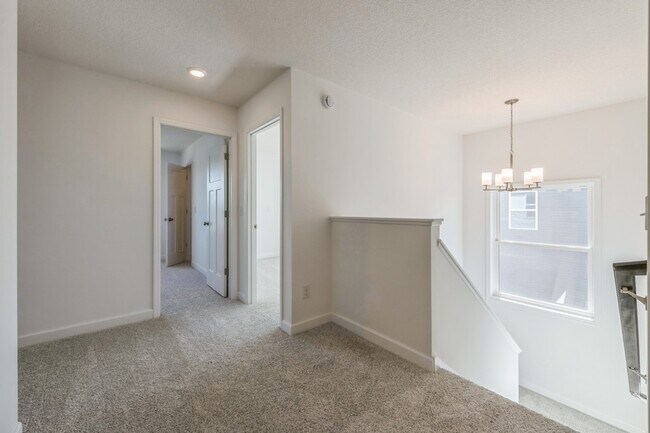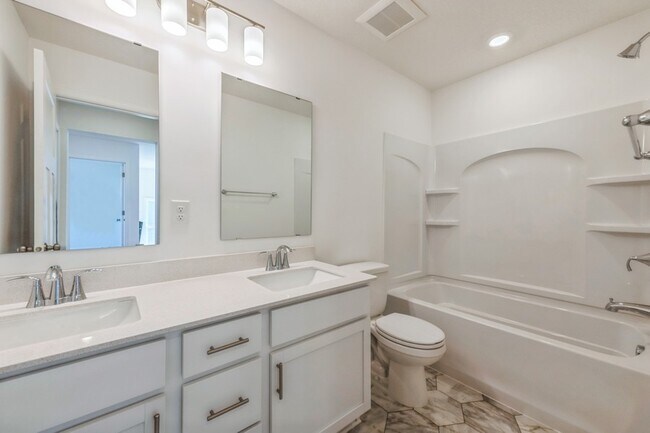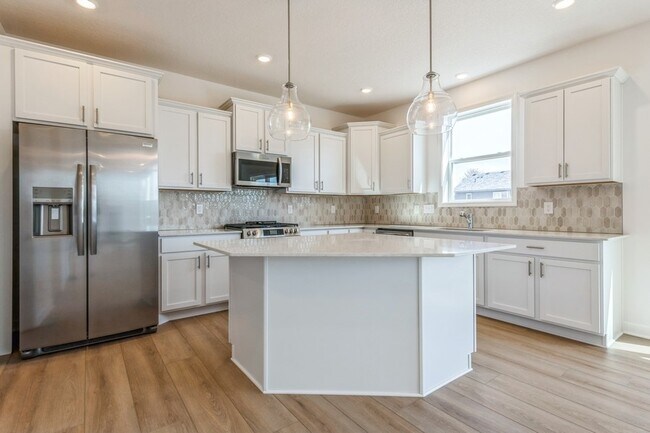
Estimated payment $2,992/month
Highlights
- Golf Course Community
- New Construction
- Dining Room
- Shakopee Senior High School Rated A-
About This Home
The Sinclair floorplan offers the perfect blend of modern design and everyday functionality. Its open-concept main level connects the kitchen, informal dining area, and Great Room—ideal for both daily living and entertaining. The kitchen shines with a center island, quartz countertops, tile backsplash, walk-in pantry, and views of the cozy stone gas fireplace in the family room. A main-level study with elegant glass French doors adds flexibility, while a mudroom with a walk-in closet enhances storage. Upstairs, you'll find four spacious bedrooms, a convenient laundry room, and a luxurious primary suite with a soaking tub, separate shower, and walk-in closet. Thoughtfully finished with a fully sodded yard, front landscaping, and irrigation system, this home is located just minutes from shopping, dining, and Hwy 169—bringing style, comfort, and convenience together in one exceptional package.
Home Details
Home Type
- Single Family
HOA Fees
- Property has a Home Owners Association
Parking
- 3 Car Garage
Home Design
- New Construction
Interior Spaces
- 2-Story Property
- Dining Room
- Basement
Bedrooms and Bathrooms
- 4 Bedrooms
Community Details
Recreation
- Golf Course Community
Map
Other Move In Ready Homes in Summerland Place - Landmark Collection
About the Builder
- 2255 Tyrone Dr
- Summerland Place - Landmark Collection
- Summerland Place - Liberty Collection
- Summerland Place - The Tradition Collection
- 1542 Philipp Way
- Summerland Place - Summerland Place Shakopee
- 2886 Trinity Dr
- 1705 Tyrone Dr
- 1720 Tyrone Dr
- 2931 Trinity Dr
- 1673 Tyrone Dr
- 3076 Trinity Dr
- Canterbury Crossing - Freedom
- 1130 Farrier Rd
- 1767 Hauer Trail
- 1719 Hauer Trail
- 1775 Hauer Trail
- 1791 Hauer Trail
- 1819 Arrowhead St
- 1839 Archer St
