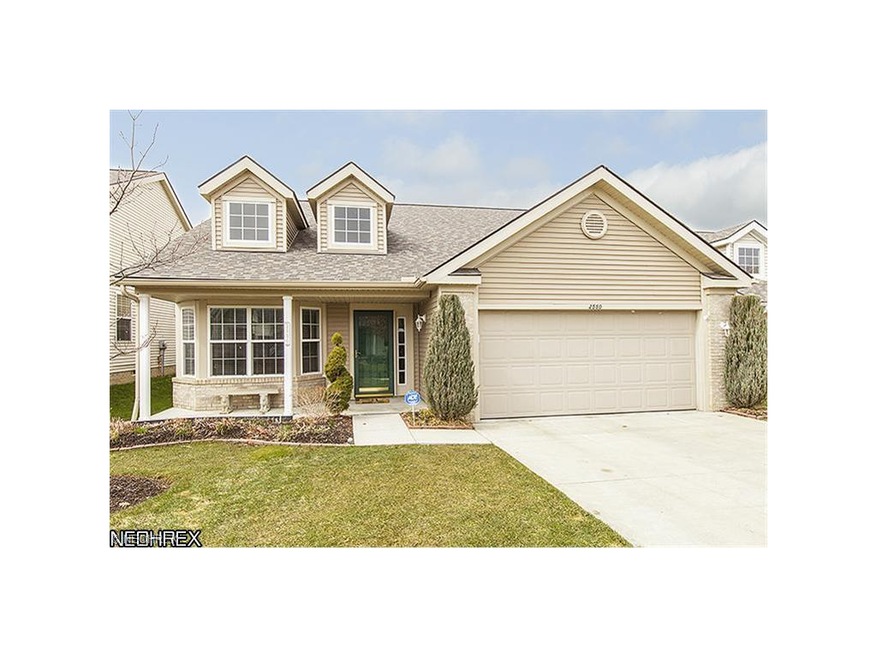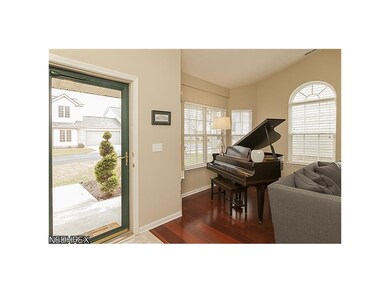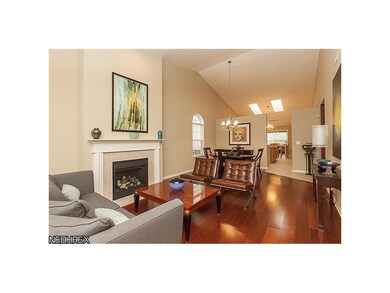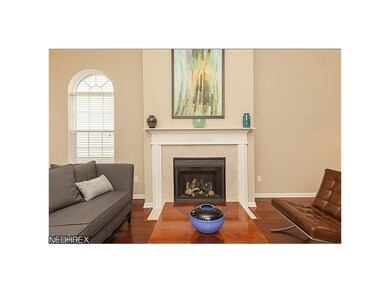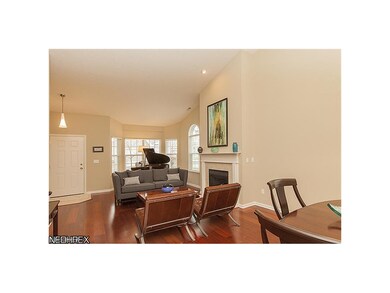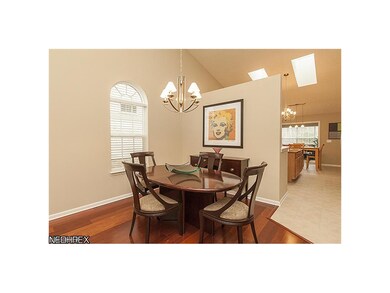
2550 Edgebrook Crossing Unit 72 Twinsburg, OH 44087
Estimated Value: $298,000 - $345,000
Highlights
- Senior Community
- 2 Car Attached Garage
- Forced Air Heating and Cooling System
- 1 Fireplace
- Patio
- 1-Story Property
About This Home
As of June 2013Spectacular 2 Bedroom Ranch with inviting large Great Room with WBFP & gorgeous mahogany floors. You next enter a huge eat-in kitchen with ceramic floors , year old stainless appliances, granite topped island, glass etched pantry door & skylights. Off the kitchen is a lovely four season room w/ceramic tile and a carpeted den. The master Bedroom is large w/2 closets including a walk-in. Stunning master bath with granite top & glass vessel sinks complete this area. Solar tubes in both bathrooms & utility room brighten up any day. This pristine beauty needs nothing!
Home Details
Home Type
- Single Family
Est. Annual Taxes
- $2,738
Year Built
- Built in 2006
Lot Details
- 1,838
HOA Fees
- $183 Monthly HOA Fees
Parking
- 2 Car Attached Garage
Home Design
- Asphalt Roof
- Vinyl Construction Material
Interior Spaces
- 1,854 Sq Ft Home
- 1-Story Property
- 1 Fireplace
Kitchen
- Built-In Oven
- Range
- Dishwasher
Bedrooms and Bathrooms
- 2 Bedrooms
- 2 Full Bathrooms
Utilities
- Forced Air Heating and Cooling System
- Heating System Uses Gas
Additional Features
- Patio
- 1,838 Sq Ft Lot
Community Details
- Senior Community
- Association fees include exterior building, landscaping, reserve fund, snow removal, trash removal
Listing and Financial Details
- Assessor Parcel Number 6409021
Ownership History
Purchase Details
Home Financials for this Owner
Home Financials are based on the most recent Mortgage that was taken out on this home.Purchase Details
Purchase Details
Purchase Details
Home Financials for this Owner
Home Financials are based on the most recent Mortgage that was taken out on this home.Purchase Details
Purchase Details
Similar Homes in Twinsburg, OH
Home Values in the Area
Average Home Value in this Area
Purchase History
| Date | Buyer | Sale Price | Title Company |
|---|---|---|---|
| Myers Gary D | $285,000 | None Listed On Document | |
| Gail R Rodin Trust | -- | None Listed On Document | |
| Rodin Gail R | -- | None Available | |
| Rodin Gail | $201,500 | Chicago Title Insurance Co | |
| Sobol Bruce L | $710,000 | Landamerica | |
| Ciepiel Tina M | $231,480 | U S Title Agency Inc |
Mortgage History
| Date | Status | Borrower | Loan Amount |
|---|---|---|---|
| Open | Myers Gary D | $228,000 | |
| Previous Owner | Rodin Gail | $150,000 |
Property History
| Date | Event | Price | Change | Sq Ft Price |
|---|---|---|---|---|
| 06/20/2013 06/20/13 | Sold | $201,500 | -8.0% | $109 / Sq Ft |
| 06/14/2013 06/14/13 | Pending | -- | -- | -- |
| 03/22/2013 03/22/13 | For Sale | $219,000 | -- | $118 / Sq Ft |
Tax History Compared to Growth
Tax History
| Year | Tax Paid | Tax Assessment Tax Assessment Total Assessment is a certain percentage of the fair market value that is determined by local assessors to be the total taxable value of land and additions on the property. | Land | Improvement |
|---|---|---|---|---|
| 2025 | $4,446 | $92,380 | $11,029 | $81,351 |
| 2024 | $4,446 | $92,380 | $11,029 | $81,351 |
| 2023 | $4,446 | $92,380 | $11,029 | $81,351 |
| 2022 | $3,638 | $67,431 | $8,050 | $59,381 |
| 2021 | $3,655 | $67,431 | $8,050 | $59,381 |
| 2020 | $3,545 | $67,430 | $8,050 | $59,380 |
| 2019 | $3,570 | $63,470 | $8,050 | $55,420 |
| 2018 | $3,499 | $63,470 | $8,050 | $55,420 |
| 2017 | $3,072 | $63,470 | $8,050 | $55,420 |
| 2016 | $3,053 | $59,080 | $8,050 | $51,030 |
| 2015 | $3,072 | $59,080 | $8,050 | $51,030 |
| 2014 | $3,066 | $59,080 | $8,050 | $51,030 |
| 2013 | $2,714 | $61,090 | $8,050 | $53,040 |
Agents Affiliated with this Home
-
Nancy Bass

Seller's Agent in 2013
Nancy Bass
RE/MAX
3 in this area
35 Total Sales
-
E
Seller Co-Listing Agent in 2013
Elvera Gruttadauria
Deleted Agent
-
Lisa Szaraz

Buyer's Agent in 2013
Lisa Szaraz
RE/MAX
(216) 577-5437
3 in this area
76 Total Sales
Map
Source: MLS Now
MLS Number: 3392464
APN: 64-09021
- 10359 Fox Hollow Cir
- 9013 Birchwood Dr
- 9666 Darrow Rd
- 10413 Fox Hollow Cir
- 3066 Wyatts Way
- 2887 Abrams Dr
- 2652 Post Rd
- 2005 Presidential Pkwy Unit H78
- 2380 Croydon Rd
- 9590 E Idlewood Dr
- 9650 E Idlewood Dr
- 9451 Fairfield Dr
- 9768 Firelands Dr
- 2700 Walton Blvd
- 9549 Ridge Ct
- 2470 Warren Pkwy Unit 12
- 2716 Walton Blvd
- 1946 Ridge Meadow Ct
- 3206 Darien Ln
- 2191 Sherwin Dr
- 2550 Edgebrook Crossing Unit 72
- 2552 Edgebrook Crossing Unit 73
- 2546 Edgebrook Crossing Unit 70
- 2556 Edgebrook Crossing Unit 79
- 2566 Edgebrook Crossing Unit 63
- 2570 Edgebrook Crossing Unit 62
- 2547 Edgebrook Crossing Unit 65
- 2560 Edgebrook Crossing Unit 74
- 2571 Edgebrook Crossing Unit 51
- 2573 Redtail Ct Unit 21
- 2551 Edgebrook Crossing Unit 71
- 2557 Redtail Ct Unit 15
- 2567 Edgebrook Crossing Unit 50
- 2581 Redtail Ct Unit 64
- 9220 Clark Cir
- 2561 Edgebrook Crossing Unit 80
- 2549 Redtail Ct Unit 66
- 2593 Redtail Ct Unit 42
- 9228 Clark Cir Unit 78
- 2605 Redtail Ct Unit 22
