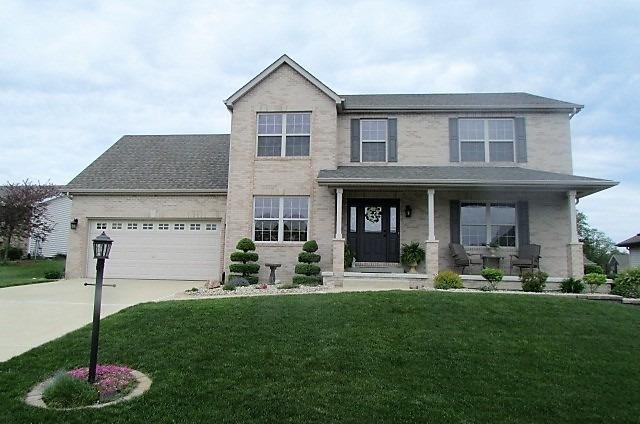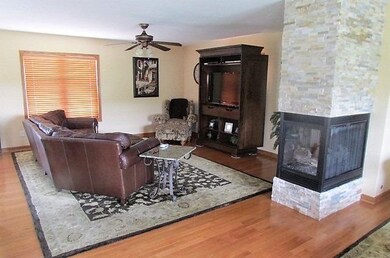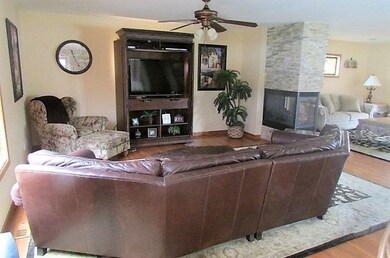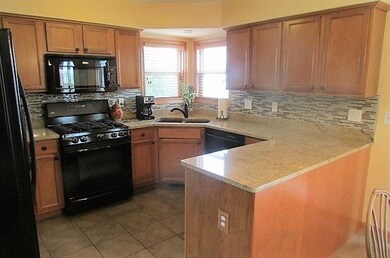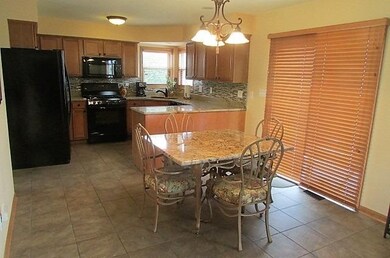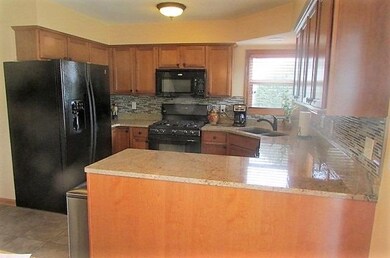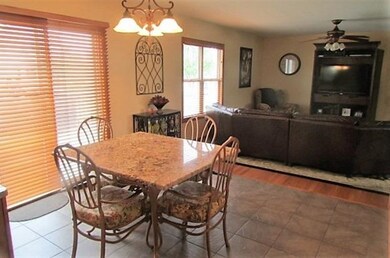
2550 Honelee Ct Valparaiso, IN 46385
Highlights
- Deck
- Recreation Room
- Main Floor Bedroom
- Central Elementary School Rated A
- Cathedral Ceiling
- Whirlpool Bathtub
About This Home
As of August 2021Here's the one you've been waiting for! A meticulously maintained 4 bedroom two story, with a finished basement, located in a fabulous community! Stunning hardwood floors flow throughout most of the house! The cozy 2-sided fireplace serves as the focal point of both the formal living and family rooms. The kitchen offers elegant granite countertops, quality maple cabinetry, and convenient eat-in dining area. For your entertainment needs there is also a great formal dining room! Upstairs you'll find the master suite is complete with private bath, large walk in closet space, and stylish vaulted ceilings and skylight. 3 more bedrooms, full bath, and 2nd laundry room complete the upstairs. The finished basement offers even more to enjoy with a recreation room, dry bar, full bath, and den space. The house is capped off with a wonderful backyard space! Schedule your showing today-this one is ready for you!
Last Agent to Sell the Property
Century 21 Alliance Group License #RB14023558 Listed on: 05/18/2018
Home Details
Home Type
- Single Family
Est. Annual Taxes
- $3,172
Year Built
- Built in 2008
Lot Details
- 0.26 Acre Lot
- Lot Dimensions are 80x140
- Sprinkler System
HOA Fees
- $17 Monthly HOA Fees
Parking
- 2 Car Attached Garage
- Garage Door Opener
Home Design
- Brick Exterior Construction
- Vinyl Siding
Interior Spaces
- 3,662 Sq Ft Home
- 2-Story Property
- Dry Bar
- Cathedral Ceiling
- Skylights
- Living Room with Fireplace
- Formal Dining Room
- Den
- Recreation Room
- Keeping Room with Fireplace
- Natural lighting in basement
Kitchen
- Portable Gas Range
- Microwave
- Dishwasher
- Disposal
Bedrooms and Bathrooms
- 4 Bedrooms
- Main Floor Bedroom
- Bathroom on Main Level
- Whirlpool Bathtub
Laundry
- Laundry Room
- Laundry on main level
Outdoor Features
- Deck
Utilities
- Cooling Available
- Forced Air Heating System
- Heating System Uses Natural Gas
- Water Softener is Owned
Listing and Financial Details
- Assessor Parcel Number 640934404010000003
Community Details
Overview
- Emerald Ridge Subdivision
Building Details
- Net Lease
Ownership History
Purchase Details
Home Financials for this Owner
Home Financials are based on the most recent Mortgage that was taken out on this home.Purchase Details
Home Financials for this Owner
Home Financials are based on the most recent Mortgage that was taken out on this home.Purchase Details
Home Financials for this Owner
Home Financials are based on the most recent Mortgage that was taken out on this home.Similar Homes in Valparaiso, IN
Home Values in the Area
Average Home Value in this Area
Purchase History
| Date | Type | Sale Price | Title Company |
|---|---|---|---|
| Warranty Deed | -- | Chicago Title Co Llc | |
| Warranty Deed | $329,900 | Chicago Title Co | |
| Corporate Deed | -- | Ticor Title |
Mortgage History
| Date | Status | Loan Amount | Loan Type |
|---|---|---|---|
| Open | $364,900 | New Conventional | |
| Previous Owner | $327,250 | VA | |
| Previous Owner | $324,700 | VA | |
| Previous Owner | $190,000 | New Conventional | |
| Previous Owner | $208,800 | Purchase Money Mortgage |
Property History
| Date | Event | Price | Change | Sq Ft Price |
|---|---|---|---|---|
| 07/07/2025 07/07/25 | For Sale | $505,000 | +13.5% | $138 / Sq Ft |
| 08/06/2021 08/06/21 | Sold | $445,000 | 0.0% | $122 / Sq Ft |
| 07/28/2021 07/28/21 | Pending | -- | -- | -- |
| 06/26/2021 06/26/21 | For Sale | $445,000 | +34.9% | $122 / Sq Ft |
| 06/29/2018 06/29/18 | Sold | $329,900 | 0.0% | $90 / Sq Ft |
| 06/14/2018 06/14/18 | Pending | -- | -- | -- |
| 05/18/2018 05/18/18 | For Sale | $329,900 | -- | $90 / Sq Ft |
Tax History Compared to Growth
Tax History
| Year | Tax Paid | Tax Assessment Tax Assessment Total Assessment is a certain percentage of the fair market value that is determined by local assessors to be the total taxable value of land and additions on the property. | Land | Improvement |
|---|---|---|---|---|
| 2024 | $4,127 | $490,000 | $53,600 | $436,400 |
| 2023 | $3,987 | $470,700 | $50,200 | $420,500 |
| 2022 | $4,149 | $435,100 | $50,200 | $384,900 |
| 2021 | $3,571 | $385,300 | $50,200 | $335,100 |
| 2020 | $3,422 | $363,700 | $43,700 | $320,000 |
| 2019 | $3,369 | $350,900 | $43,700 | $307,200 |
| 2018 | $3,196 | $297,100 | $43,700 | $253,400 |
| 2017 | $3,173 | $301,500 | $43,700 | $257,800 |
| 2016 | $2,806 | $285,500 | $41,300 | $244,200 |
| 2014 | $2,401 | $290,100 | $41,300 | $248,800 |
| 2013 | -- | $272,500 | $41,300 | $231,200 |
Agents Affiliated with this Home
-
Diana Smoot

Seller's Agent in 2025
Diana Smoot
McColly Real Estate
(219) 763-4565
8 in this area
74 Total Sales
-
Shawn Spaw

Seller's Agent in 2021
Shawn Spaw
Stray Dog Properties, LLC
(219) 617-7802
114 in this area
349 Total Sales
-
Jeanne Sommer

Seller's Agent in 2018
Jeanne Sommer
Century 21 Alliance Group
(219) 405-5051
109 in this area
285 Total Sales
Map
Source: Northwest Indiana Association of REALTORS®
MLS Number: GNR435057
APN: 64-09-34-404-010.000-003
- 345 Division Rd
- 2857 Bonita Dr
- 37 Tayside St
- 66 Braemar Dr
- 68 Braemar Dr
- 219 Prestwick Dr Unit A
- 98 Hackney Ln
- 217 Prestwick Dr Unit B
- 2655 Vivante Dr
- 229 Ballantrae St
- 234 Abington St
- 9 S State Road 2
- 244 Moncrief Dr
- 61 Sanctuary Dr
- 63 Sanctuary Dr
- 65 Sanctuary Dr
- 1177 Millpond Rd N
- 260 Moncrief Dr
- 1086 Millpond Rd Unit C
- 13 Kincraig Dr
