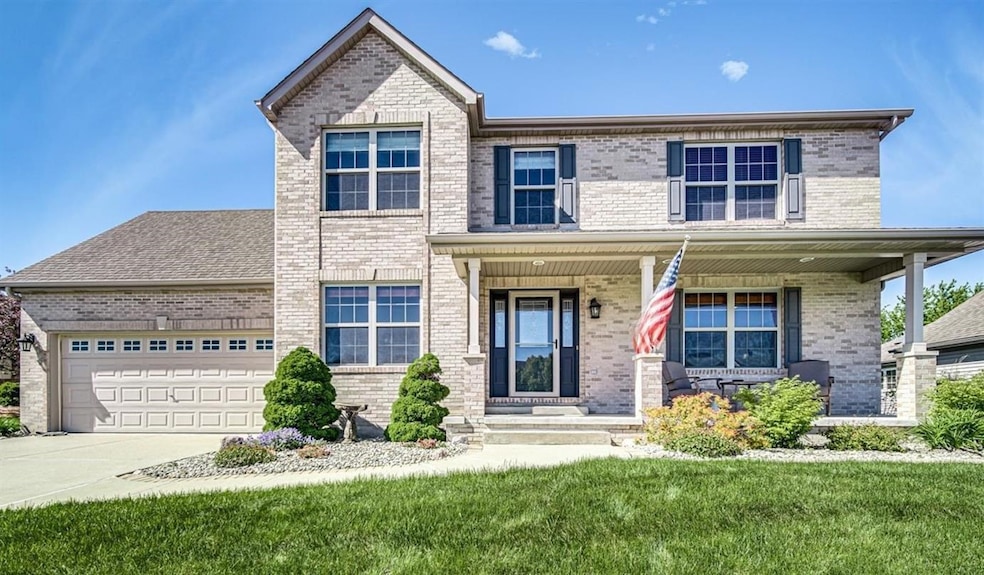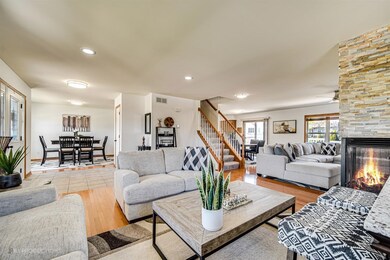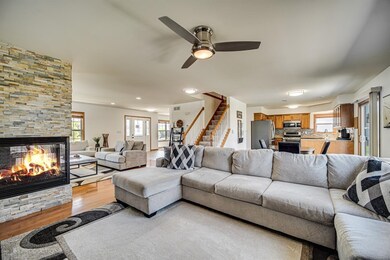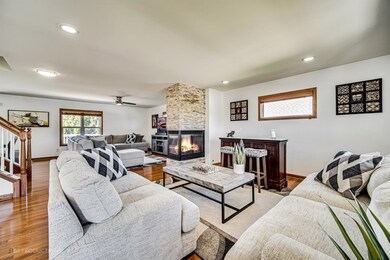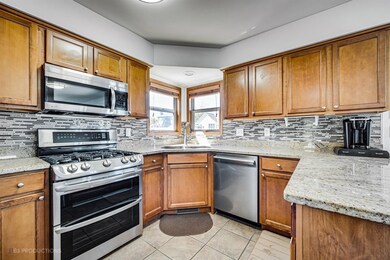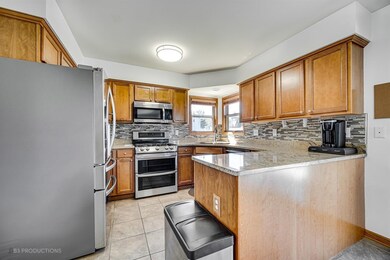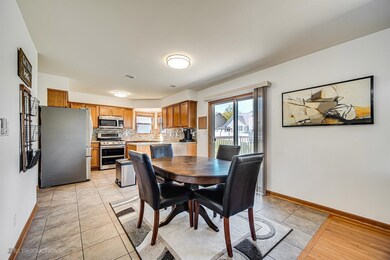
2550 Honelee Ct Valparaiso, IN 46385
Highlights
- Deck
- Recreation Room
- Covered patio or porch
- Central Elementary School Rated A
- Cathedral Ceiling
- Skylights
About This Home
As of August 2021Stunning 4-bed/3.5-bath 2-story in Emerald Ridge! Enjoy your morning cup on the covered porch before taking in the open-concept main level, boasting beautiful hardwood floors, a HUGE living room with double-sided stone fireplace, dining room, eat-in kitchen (granite countertops, tile backsplash, newer stainless appliances) and adjacent breakfast nook that walks out to the large deck! A laundry room & half-bath round out the main, while the upstairs features four spacious bedrooms (all with vaulted ceilings), including the master with walk-in closet & gorgeous bath en suite (whirlpool tub, walk-in shower, skylight over the tub), plus a second full bathroom for added convenience! Your finished, daylight basement has a massive rec room, dry bar & office (non-conforming bedroom), plus full guest bathroom, making for a great home gym, theatre room or related living space! Entertain friends & family all summer long on the deck out back; easy lawn maintenance thanks to your irrigation system!
Last Agent to Sell the Property
Stray Dog Properties, LLC License #RB14035996 Listed on: 06/26/2021
Home Details
Home Type
- Single Family
Est. Annual Taxes
- $3,422
Year Built
- Built in 2008
Lot Details
- 0.26 Acre Lot
- Lot Dimensions are 80x140
- Sprinkler System
HOA Fees
- $17 Monthly HOA Fees
Parking
- 2 Car Attached Garage
- Garage Door Opener
- Off-Street Parking
Home Design
- Brick Exterior Construction
- Vinyl Siding
Interior Spaces
- 3,662 Sq Ft Home
- 2-Story Property
- Cathedral Ceiling
- Skylights
- Living Room with Fireplace
- Dining Room
- Recreation Room
- Natural lighting in basement
Kitchen
- Portable Gas Range
- Microwave
- Dishwasher
Bedrooms and Bathrooms
- 4 Bedrooms
- Bathroom on Main Level
Laundry
- Laundry Room
- Dryer
- Washer
Outdoor Features
- Deck
- Covered patio or porch
Schools
- Heavilin Elementary School
- Benjamin Franklin Middle School
- Valparaiso High School
Utilities
- Cooling Available
- Forced Air Heating System
- Heating System Uses Natural Gas
- Water Softener is Owned
Listing and Financial Details
- Assessor Parcel Number 640934404010000003
Community Details
Overview
- Emerald Ridge Sub Subdivision
Building Details
- Net Lease
Ownership History
Purchase Details
Home Financials for this Owner
Home Financials are based on the most recent Mortgage that was taken out on this home.Purchase Details
Home Financials for this Owner
Home Financials are based on the most recent Mortgage that was taken out on this home.Purchase Details
Home Financials for this Owner
Home Financials are based on the most recent Mortgage that was taken out on this home.Similar Homes in Valparaiso, IN
Home Values in the Area
Average Home Value in this Area
Purchase History
| Date | Type | Sale Price | Title Company |
|---|---|---|---|
| Warranty Deed | -- | Chicago Title Co Llc | |
| Warranty Deed | $329,900 | Chicago Title Co | |
| Corporate Deed | -- | Ticor Title |
Mortgage History
| Date | Status | Loan Amount | Loan Type |
|---|---|---|---|
| Open | $364,900 | New Conventional | |
| Previous Owner | $327,250 | VA | |
| Previous Owner | $324,700 | VA | |
| Previous Owner | $190,000 | New Conventional | |
| Previous Owner | $208,800 | Purchase Money Mortgage |
Property History
| Date | Event | Price | Change | Sq Ft Price |
|---|---|---|---|---|
| 07/07/2025 07/07/25 | For Sale | $505,000 | +13.5% | $138 / Sq Ft |
| 08/06/2021 08/06/21 | Sold | $445,000 | 0.0% | $122 / Sq Ft |
| 07/28/2021 07/28/21 | Pending | -- | -- | -- |
| 06/26/2021 06/26/21 | For Sale | $445,000 | +34.9% | $122 / Sq Ft |
| 06/29/2018 06/29/18 | Sold | $329,900 | 0.0% | $90 / Sq Ft |
| 06/14/2018 06/14/18 | Pending | -- | -- | -- |
| 05/18/2018 05/18/18 | For Sale | $329,900 | -- | $90 / Sq Ft |
Tax History Compared to Growth
Tax History
| Year | Tax Paid | Tax Assessment Tax Assessment Total Assessment is a certain percentage of the fair market value that is determined by local assessors to be the total taxable value of land and additions on the property. | Land | Improvement |
|---|---|---|---|---|
| 2024 | $4,127 | $490,000 | $53,600 | $436,400 |
| 2023 | $3,987 | $470,700 | $50,200 | $420,500 |
| 2022 | $4,149 | $435,100 | $50,200 | $384,900 |
| 2021 | $3,571 | $385,300 | $50,200 | $335,100 |
| 2020 | $3,422 | $363,700 | $43,700 | $320,000 |
| 2019 | $3,369 | $350,900 | $43,700 | $307,200 |
| 2018 | $3,196 | $297,100 | $43,700 | $253,400 |
| 2017 | $3,173 | $301,500 | $43,700 | $257,800 |
| 2016 | $2,806 | $285,500 | $41,300 | $244,200 |
| 2014 | $2,401 | $290,100 | $41,300 | $248,800 |
| 2013 | -- | $272,500 | $41,300 | $231,200 |
Agents Affiliated with this Home
-
Diana Smoot

Seller's Agent in 2025
Diana Smoot
McColly Real Estate
(219) 763-4565
8 in this area
74 Total Sales
-
Shawn Spaw

Seller's Agent in 2021
Shawn Spaw
Stray Dog Properties, LLC
(219) 617-7802
114 in this area
349 Total Sales
-
Jeanne Sommer

Seller's Agent in 2018
Jeanne Sommer
Century 21 Alliance Group
(219) 405-5051
109 in this area
285 Total Sales
Map
Source: Northwest Indiana Association of REALTORS®
MLS Number: GNR495681
APN: 64-09-34-404-010.000-003
- 345 Division Rd
- 2857 Bonita Dr
- 37 Tayside St
- 66 Braemar Dr
- 68 Braemar Dr
- 219 Prestwick Dr Unit A
- 98 Hackney Ln
- 217 Prestwick Dr Unit B
- 2655 Vivante Dr
- 229 Ballantrae St
- 234 Abington St
- 9 S State Road 2
- 244 Moncrief Dr
- 61 Sanctuary Dr
- 63 Sanctuary Dr
- 65 Sanctuary Dr
- 1177 Millpond Rd N
- 260 Moncrief Dr
- 1086 Millpond Rd Unit C
- 13 Kincraig Dr
