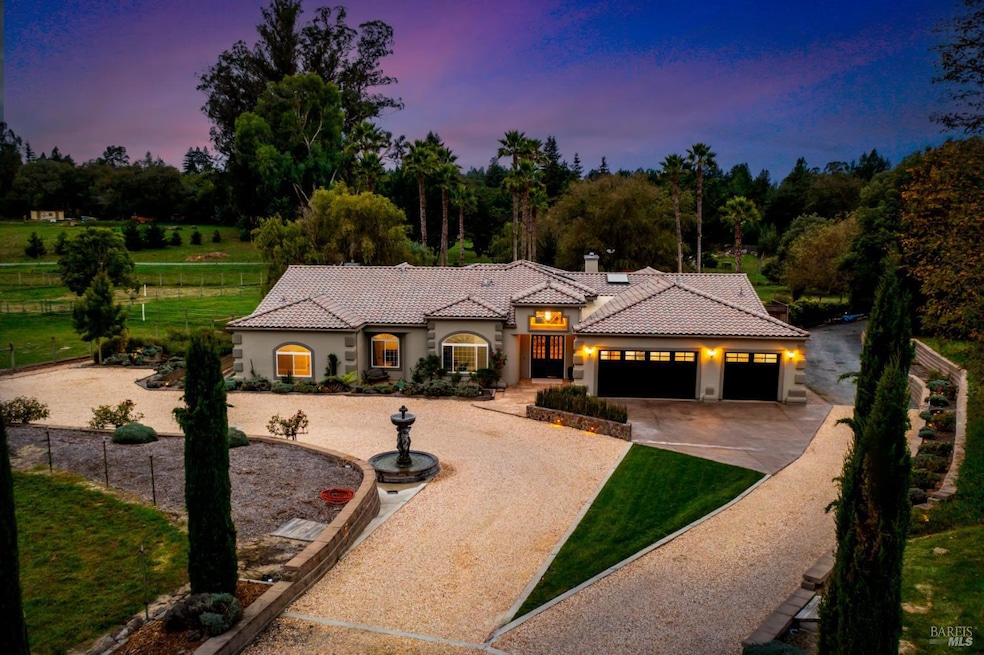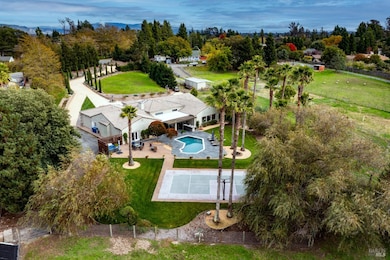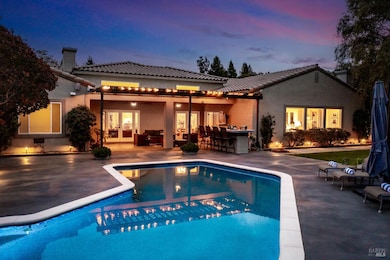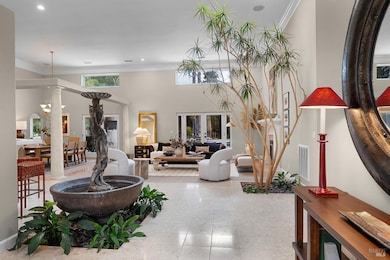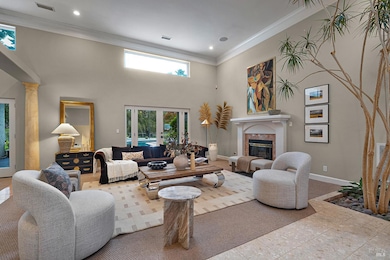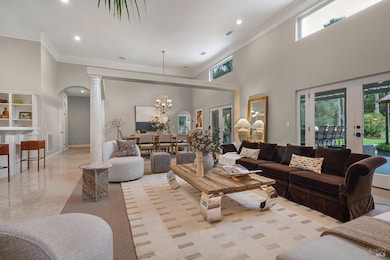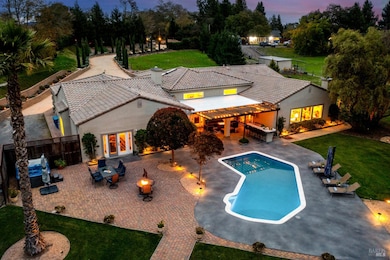2550 Hwy 116 S Sebastopol, CA 95472
Estimated payment $12,060/month
Highlights
- Solar Heated In Ground Pool
- RV Access or Parking
- Wood Burning Stove
- Analy High School Rated A-
- Pasture Views
- Private Lot
About This Home
Nestled along a private, cypress-lined gated drive in Sebastopol, this Mediterranean estate blends privacy, elegance, and resort-style living on over 2 acres. Spanning approximately 4,500 sq. ft. with 4 bedrooms and 4.5 baths, the home exudes elegance and comfort with grand open spaces, high ceilings, and seamless indoor-outdoor flow, and a seamless open-concept layout. The grand great room invites you in with a tiled fireplace, built-in wet bar, and walls of windows that flood the space with natural light. The kitchen connects to the family and dining areas, creating the perfect flow for entertaining. The primary suite features French doors to the patio, a jetted soaking tub, a walk-in closet, a private fitness room, and a serene sitting area. Step outside to your own Sonoma County oasiscomplete with a sparkling pool, spa, covered outdoor kitchen, and multiple patios for al fresco dining. Enjoy a lighted sport court, cozy firepit, and fountains framed by majestic palm trees. A three-car garage with a temperature-controlled wine vault and ample RV and boat parking add to the property's appeal. Experience resort living every day with poolside sunsets, elegant gatherings, and peaceful privacyall just minutes from the heart of Sebastopol.
Home Details
Home Type
- Single Family
Est. Annual Taxes
- $18,557
Year Built
- Built in 1992
Lot Details
- 2.05 Acre Lot
- Fenced
- Landscaped
- Private Lot
Parking
- 3 Car Attached Garage
- Gravel Driveway
- RV Access or Parking
Home Design
- Mediterranean Architecture
- Slab Foundation
- Spanish Tile Roof
- Stucco
Interior Spaces
- 4,516 Sq Ft Home
- 1-Story Property
- Wet Bar
- Cathedral Ceiling
- 2 Fireplaces
- Wood Burning Stove
- Fireplace With Gas Starter
- Great Room
- Family Room Off Kitchen
- Living Room
- Dining Room
- Home Office
- Storage Room
- Pasture Views
Kitchen
- Walk-In Pantry
- Built-In Gas Oven
- Built-In Gas Range
- Freezer
- Kitchen Island
- Tile Countertops
Flooring
- Carpet
- Tile
Bedrooms and Bathrooms
- 4 Bedrooms
- Dual Closets
- Walk-In Closet
- Jack-and-Jill Bathroom
- Bathroom on Main Level
- Dual Sinks
- Soaking Tub
Laundry
- Laundry Room
- Sink Near Laundry
Home Security
- Security System Owned
- Carbon Monoxide Detectors
- Fire and Smoke Detector
Pool
- Solar Heated In Ground Pool
- Spa
Utilities
- Central Heating and Cooling System
- Well
- Septic System
- Internet Available
- Cable TV Available
Listing and Financial Details
- Assessor Parcel Number 063-140-059-000
Map
Home Values in the Area
Average Home Value in this Area
Tax History
| Year | Tax Paid | Tax Assessment Tax Assessment Total Assessment is a certain percentage of the fair market value that is determined by local assessors to be the total taxable value of land and additions on the property. | Land | Improvement |
|---|---|---|---|---|
| 2025 | $18,557 | $1,667,809 | $546,823 | $1,120,986 |
| 2024 | $18,557 | $1,635,107 | $536,101 | $1,099,006 |
| 2023 | $18,557 | $1,060,426 | $424,169 | $636,257 |
| 2022 | $11,996 | $1,039,634 | $415,852 | $623,782 |
| 2021 | $11,903 | $1,019,250 | $407,699 | $611,551 |
| 2020 | $11,895 | $1,008,800 | $403,519 | $605,281 |
| 2019 | $11,459 | $989,020 | $395,607 | $593,413 |
| 2018 | $11,291 | $969,628 | $387,850 | $581,778 |
| 2017 | $10,799 | $950,617 | $380,246 | $570,371 |
| 2016 | $10,633 | $931,979 | $372,791 | $559,188 |
| 2015 | -- | $917,981 | $367,192 | $550,789 |
| 2014 | -- | $900,000 | $360,000 | $540,000 |
Property History
| Date | Event | Price | List to Sale | Price per Sq Ft |
|---|---|---|---|---|
| 11/10/2025 11/10/25 | For Sale | $1,995,000 | -- | $442 / Sq Ft |
Purchase History
| Date | Type | Sale Price | Title Company |
|---|---|---|---|
| Grant Deed | -- | First American Title Company | |
| Grant Deed | $900,000 | Old Republic Title Company | |
| Interfamily Deed Transfer | -- | None Available | |
| Individual Deed | $789,000 | North American Title Co | |
| Grant Deed | $699,000 | Fidelity National Title Co |
Mortgage History
| Date | Status | Loan Amount | Loan Type |
|---|---|---|---|
| Open | $740,000 | New Conventional | |
| Previous Owner | $585,000 | Unknown | |
| Previous Owner | $590,000 | Stand Alone First | |
| Previous Owner | $500,000 | Stand Alone First |
Source: Bay Area Real Estate Information Services (BAREIS)
MLS Number: 325096381
APN: 063-140-059
- 447 Sparkes Rd
- 5111 Todd Rd
- 1466 Cooper Rd
- 3765 Twig Ave
- 1415 Schaeffer Rd
- 3790 Gravenstein Hwy S
- 1171 Gravenstein Hwy S
- 3920 Gravenstein Hwy S
- 975 Via Della Rosa
- 3960 Llano Rd
- 6917 Redwood Ave
- 8061 Elphick Rd
- 7086 Fircrest Ave
- 5301 Hutchinson Rd
- 7251 Fircrest Ave
- 4001 Walker Ave
- 830 Litchfield Ave
- 5301 Gravenstein Hwy S
- 1920 Ludwig Ave
- 508 Petaluma Ave
- 608 Sparkes Rd Unit JJ'sPlace
- 7312 Bodega Ave
- 205 Virginia Ave Unit Delightful Studio
- 385 Murphy Ave Unit na
- 1001 Doubles Dr
- 1501 Patty Place
- 2315 Cross Ave
- 600 Rohnert Park Expy W
- 5102 Dowdell Ave
- 541 Carlson Ave
- 5121 Dowdell Ave
- 836 Ferguson Rd
- 1400 Burbank Ave
- 1791 Sebastopol Rd
- 160 Golf Course Dr
- 7735 Isabel Dr
- 3417 Brooks Ave
- 2600 Corby Ave
- 100 Avram Ave
- 150 Stony Point Rd
