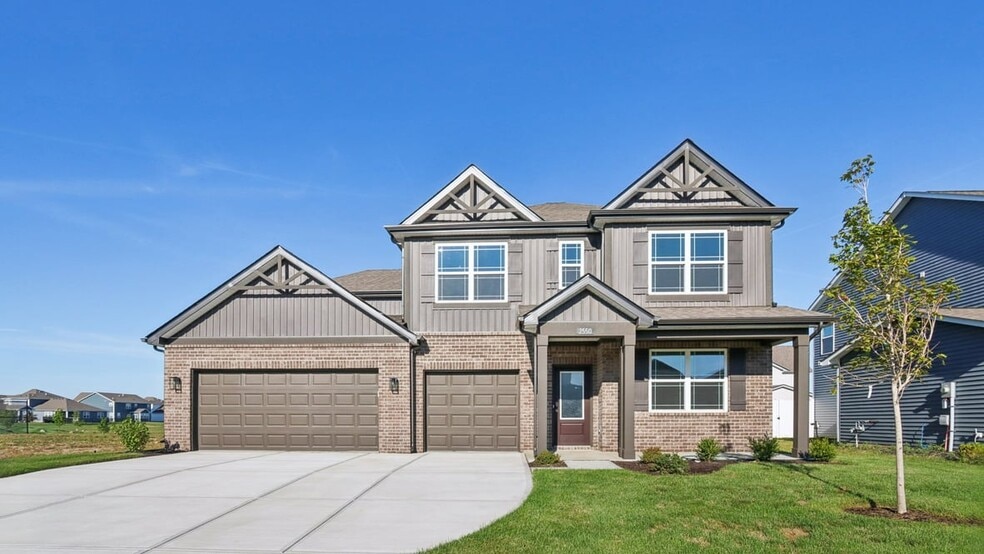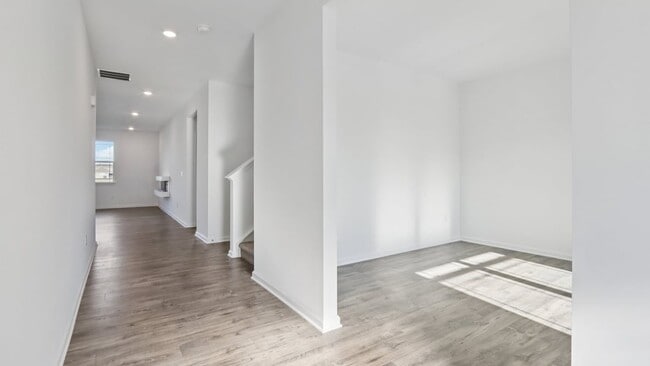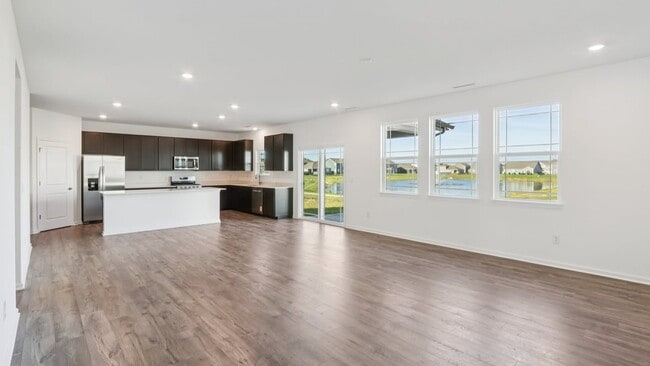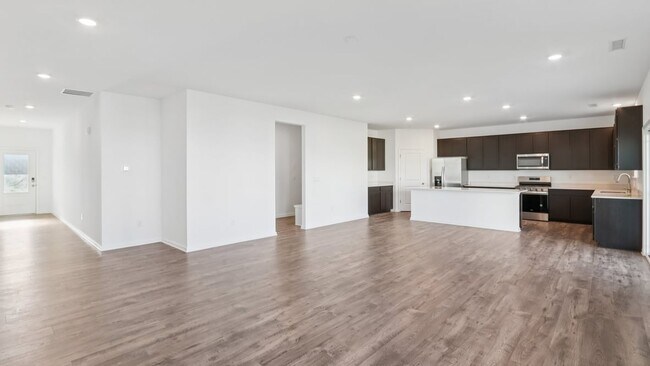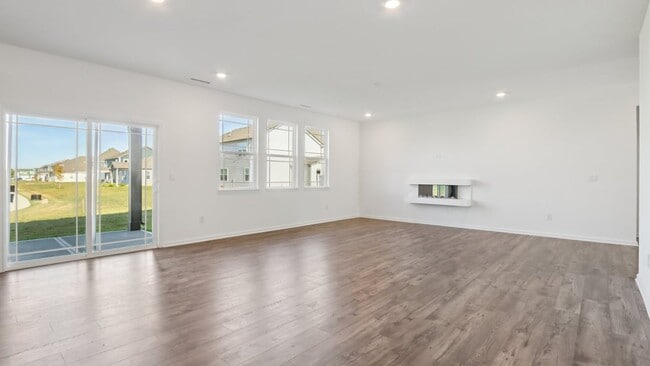
Estimated payment $3,068/month
Highlights
- Fitness Center
- New Construction
- Pond in Community
- Perry Worth Elementary School Rated A-
- Clubhouse
- Community Pool
About This Home
D.R. Horton, America’s Builder, proudly introduces the Dayton—a home that epitomizes spacious elegance with 3,388 square feet of meticulously designed living space. This remarkable residence offers five bedrooms, three and a half baths, a versatile flex room, an airy loft, and a generous three-car garage. The open concept layout is perfect for entertaining, featuring a grand great room, a casual dining area, and a chef-inspired kitchen. The kitchen is a standout with its expansive center island, abundant countertop and cabinet space, walk-in pantry, and sleek stainless-steel appliances. The main level flex room offers versatile options as a home office, formal dining room, or playroom. Guests will appreciate the convenience of a main level bedroom with an adjacent bathroom. Upstairs, the primary bedroom suite impresses with two walk-in closets and a luxurious ensuite bath, complete with a dual-sink vanity, luxe shower, linen storage, and private water closet. A spacious loft overlooks the secondary bedrooms, which come with ample closet space. The hall bath is thoughtfully designed with a dual-sink vanity and a separate commode and shower area. Like all D.R. Horton homes, the Dayton includes America’s Smart Home package, a cutting-edge suite of smart home products that ensures you stay connected to the people and places you cherish most.
Home Details
Home Type
- Single Family
Parking
- 3 Car Garage
Home Design
- New Construction
Interior Spaces
- 2-Story Property
- Walk-In Pantry
Bedrooms and Bathrooms
- 5 Bedrooms
Community Details
Overview
- Pond in Community
- Greenbelt
Amenities
- Community Garden
- Picnic Area
- Clubhouse
- Event Center
- Amenity Center
Recreation
- Tennis Courts
- Community Basketball Court
- Pickleball Courts
- Bocce Ball Court
- Community Playground
- Fitness Center
- Community Pool
- Trails
Map
Other Move In Ready Homes in Trailside
About the Builder
- Trailside
- Trailside - Towns
- 7 Harrison Ave
- 207 S Buck St
- Haven at Whitestown
- Jackson Run
- Peabody Farms West - Peabody Farms West Cottage
- Peabody Farms West - Peabody Farms West Venture
- 5151 150 S
- Bridle Oaks South
- 4852 Homestead Ct
- Windswept Farms - Windswept Farms Single-Family Homes
- 545 S 500 E
- 5278 Bramwell Ln
- 440 S 800 East Rd
- 5380 Brandywine Dr
- 4901 Homestead Ct
- 8120 Melbourne Place
- 8053 Easton Ln
- 7655 E 550 S
