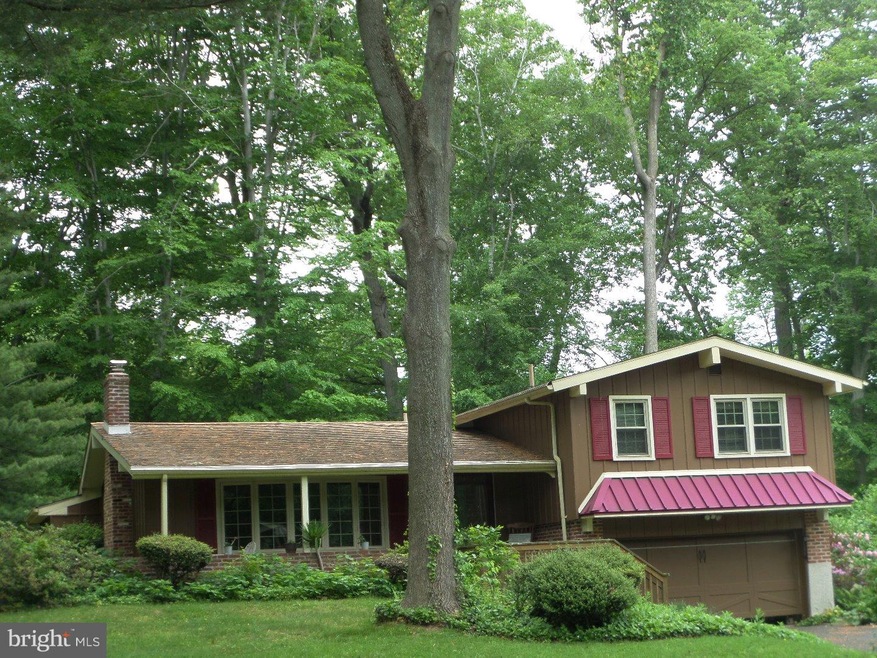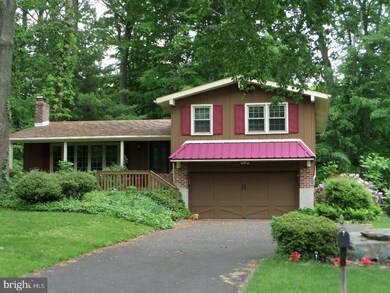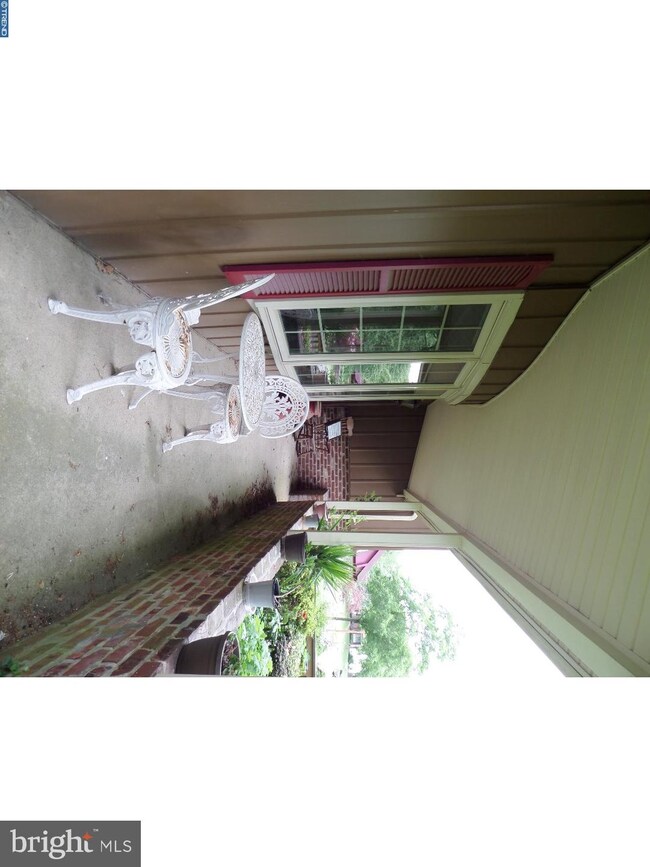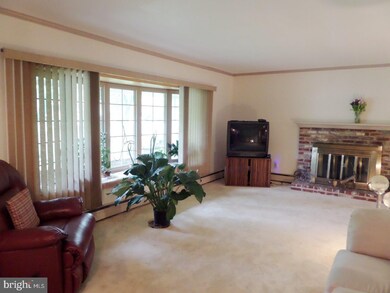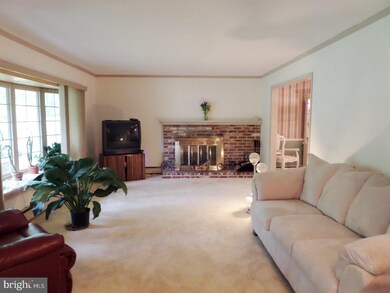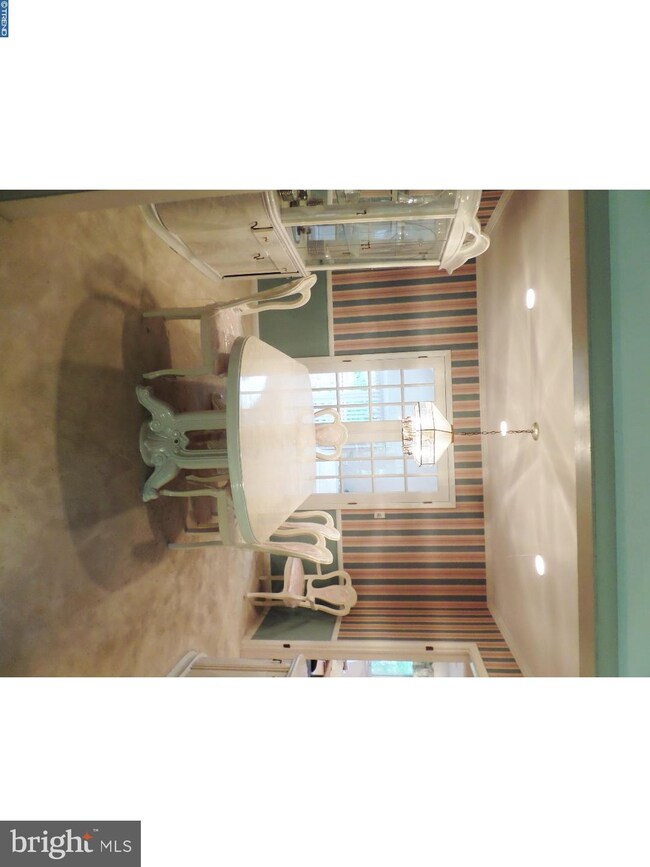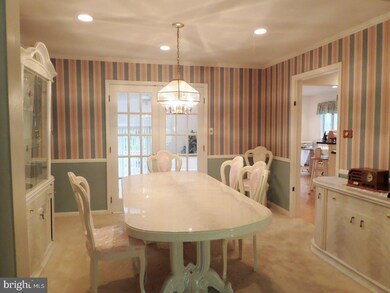
2550 Martin Rd Willow Grove, PA 19090
Upper Moreland NeighborhoodEstimated Value: $575,000 - $629,000
Highlights
- Colonial Architecture
- Deck
- Cathedral Ceiling
- Upper Moreland Intermediate School Rated A-
- Wooded Lot
- Wood Flooring
About This Home
As of August 2017Tucked away, in an idyllic setting, on a quiet tree lined street surrounded by the sights & sounds of nature is Upper Moreland's best kept secret! Martin Rd. is a no outlet street & the location reminds you of a Pocono Retreat with the wooded scenery guarded & protected by an assortment of established plantings & majestic shade trees. The long covered front porch beckons come sit, relax and unwind with a glass of ice tea after a long day! The interior provides a floor plan designed for entertaining or casual living. Upon entering, hang your coat in the foyer closet, proceed into the attractive living room with raised hearth brick fireplace and deep sill bay window offering a panoramic overview of the pretty front yard. Adjacent is the formal dining room ready for an elegant dinner party or a casual intimate meal. Be sure to open the French doors and step down into the appealing Sun room drenched in natural light cascading through twin skylights in the vaulted ceiling enhanced by lighted ceiling fan & eyeball accent lighting. Behind the vertical blinds we find sliding doors exiting to the raised deck facing the secluded back yard, "Your personal oasis". Accessible from the Sunroom, dining rm & foyer, the spacious, open gourmet light filled Kitchen boasts gleaming hardwood flooring, a large sunny breakfast room, an abundance of cabinetry, granite counters including a breakfast bar overhang on the angled peninsula island, a double bowl ceramic sink with disposal and efficient Samsung appliances for easy meal prep & clean-up right at the fingertips. The upper level hosts a master bedroom with deep W.I.C. closet and ensuite bath plus 2 additional peaceful bedrooms with good size closets and a tiled hall bath. Venturing down from the foyer to the sizable den featuring built-ins, a sliding door exit to the back patio & rear yard and a garage access door. Additionally there is a connecting powder room on this level plus a few steps down lead to the huge FmRm. The unfinished portion of the basement is a large utility room complete with laundry hook-ups and plenty of extra storage space. Outdoor enjoyment of the tranquil setting is enriched on the covered front porch, rear raised deck and brick patio. An attached oversized one car garage includes inside access and completes the offering. Welcome to your forever "Home Sweet Home"!
Last Agent to Sell the Property
RE/MAX Services License #RS078477A Listed on: 06/19/2017

Home Details
Home Type
- Single Family
Est. Annual Taxes
- $7,174
Year Built
- Built in 1958
Lot Details
- 0.47 Acre Lot
- Cul-De-Sac
- Level Lot
- Wooded Lot
- Back, Front, and Side Yard
- Property is zoned R2
Parking
- 2 Car Direct Access Garage
- 3 Open Parking Spaces
- Garage Door Opener
- Driveway
Home Design
- Colonial Architecture
- Contemporary Architecture
- Split Level Home
- Brick Exterior Construction
- Pitched Roof
- Shingle Roof
- Wood Siding
- Vinyl Siding
Interior Spaces
- 3,379 Sq Ft Home
- Cathedral Ceiling
- Ceiling Fan
- Skylights
- Brick Fireplace
- Replacement Windows
- Bay Window
- Family Room
- Living Room
- Dining Room
- Home Security System
- Laundry Room
Kitchen
- Butlers Pantry
- Self-Cleaning Oven
- Built-In Range
- Built-In Microwave
- Dishwasher
- Kitchen Island
- Disposal
Flooring
- Wood
- Wall to Wall Carpet
- Tile or Brick
- Vinyl
Bedrooms and Bathrooms
- 3 Bedrooms
- En-Suite Primary Bedroom
- En-Suite Bathroom
- Walk-in Shower
Basement
- Basement Fills Entire Space Under The House
- Laundry in Basement
Outdoor Features
- Deck
- Patio
- Shed
- Porch
Schools
- Upper Moreland Elementary And Middle School
- Upper Moreland High School
Utilities
- Forced Air Heating and Cooling System
- Heating System Uses Oil
- Electric Water Heater
Community Details
- No Home Owners Association
- Terwood Subdivision
Listing and Financial Details
- Tax Lot 049
- Assessor Parcel Number 59-00-12235-009
Ownership History
Purchase Details
Home Financials for this Owner
Home Financials are based on the most recent Mortgage that was taken out on this home.Purchase Details
Similar Homes in the area
Home Values in the Area
Average Home Value in this Area
Purchase History
| Date | Buyer | Sale Price | Title Company |
|---|---|---|---|
| John Alex | $335,000 | None Available | |
| Harrell Lenolle A | $201,000 | -- |
Mortgage History
| Date | Status | Borrower | Loan Amount |
|---|---|---|---|
| Open | John Alex | $315,000 | |
| Closed | John Alex | $328,932 |
Property History
| Date | Event | Price | Change | Sq Ft Price |
|---|---|---|---|---|
| 08/18/2017 08/18/17 | Sold | $335,000 | -2.8% | $99 / Sq Ft |
| 06/26/2017 06/26/17 | Pending | -- | -- | -- |
| 06/19/2017 06/19/17 | For Sale | $344,800 | -- | $102 / Sq Ft |
Tax History Compared to Growth
Tax History
| Year | Tax Paid | Tax Assessment Tax Assessment Total Assessment is a certain percentage of the fair market value that is determined by local assessors to be the total taxable value of land and additions on the property. | Land | Improvement |
|---|---|---|---|---|
| 2024 | $8,849 | $186,170 | $47,030 | $139,140 |
| 2023 | $8,482 | $186,170 | $47,030 | $139,140 |
| 2022 | $7,976 | $186,170 | $47,030 | $139,140 |
| 2021 | $7,870 | $186,170 | $47,030 | $139,140 |
| 2020 | $7,609 | $186,170 | $47,030 | $139,140 |
| 2019 | $7,443 | $186,170 | $47,030 | $139,140 |
| 2018 | $7,443 | $186,170 | $47,030 | $139,140 |
| 2017 | $7,110 | $186,170 | $47,030 | $139,140 |
| 2016 | $7,037 | $186,170 | $47,030 | $139,140 |
| 2015 | $6,678 | $186,170 | $47,030 | $139,140 |
| 2014 | $6,678 | $186,170 | $47,030 | $139,140 |
Agents Affiliated with this Home
-
Carol Mallen

Seller's Agent in 2017
Carol Mallen
RE/MAX
(215) 275-1996
65 Total Sales
-
Mathewson Zachariah

Buyer's Agent in 2017
Mathewson Zachariah
High Lite Realty LLC
(267) 251-5094
2 Total Sales
Map
Source: Bright MLS
MLS Number: 1003166793
APN: 59-00-12235-009
- 167 Windmill Rd
- 2500 Edge Hill Rd
- 321 Silver Ave
- 1950 Terwood Rd
- 179 Campmeeting Rd
- 2318 Fairway Rd
- 2304 Terwood Rd
- 510 School House Ln
- 2335 Terwood Rd
- 211 Abbeyview Ave
- 314 Woodlawn Ave
- 240 Cowbell Rd
- 2230 Huntingdon Rd
- 411 Quigley Ave
- 2410 Huntingdon Rd
- 80 High Point W
- 50 High Point E
- 515 N York Rd Unit 3-A
- 2003 Parkview Ave
- 233 Fairhill St
- 2550 Martin Rd
- 2540 Martin Rd
- 2600 Martin Rd
- 2530 Martin Rd
- 172 Deer Run Rd
- 2610 Martin Rd
- 170 Deer Run Rd
- 174 Deer Run Rd
- 2555 Martin Rd
- 168 Deer Run Rd
- 2545 Martin Rd
- 2620 Martin Rd
- 2535 Martin Rd
- 2520 Martin Rd
- 166 Deer Run Rd
- 2615 Martin Rd
- 176 Deer Run Rd
- 2525 Martin Rd
- 164 Deer Run Rd
- 2630 Martin Rd
