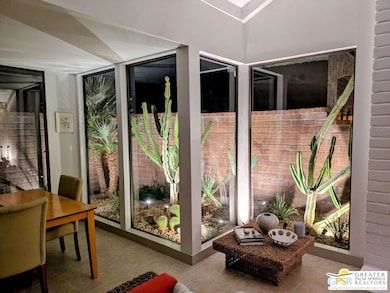2550 Miramonte Cir Unit B Palm Springs, CA 92264
Melody Ranch NeighborhoodEstimated payment $3,838/month
Highlights
- Tennis Courts
- In Ground Pool
- Furnished
- Palm Springs High School Rated A-
- Mountain View
- Walk-In Closet
About This Home
Welcome to an elegant oasis nestled in the heart of Palm Springs in the highly desirable community of Canyon Sands. This exquisite 2-bedroom, 2-bathroom home spans 1,155 square feet and is the perfect blend of modern comfort and updated style, offering a turnkey furnished experience that invites you to move right in and start living your best life. Step inside to discover a spacious interior featuring vaulted ceilings that create a sense of openness and grandeur. The living area is complemented by chic, contemporary finishes and is fully furnished with tasteful, modern pieces. The kitchen is a culinary delight, equipped with top-of-the-line appliances and designed for both form and function, making it perfect for entertaining or everyday meals. Your private retreat extends outdoors with a beautifully landscaped private patio, ideal for al fresco dining, relaxing, or hosting gatherings. The main bedroom offers a serene escape, elegant design elements and opens to the patio. Canyon Sands boasts a range of amenities to enhance your lifestyle, including seven refreshing pools, seven rejuvenating spas, and well-maintained tennis and pickleball courts. Enjoy the convenience of an in-garage washer/dryer, a newer air conditioner for those warm desert days, and the comfort of a fully furnished home. The attached garage provides secure parking, and guest parking is available for your visitors. Situated in a vibrant community, this property offers not only a beautiful home but an elevated living experience. HOA amenities include high speed internet; premium TV; water, sewer, trash, grounds, pools, spas, sport courts maintenance and roof. Don't miss your chance to own this slice of paradise in Palm Springs. Contact me agent today to schedule a viewing and make this dream home yours. Broker and broker's agents do not represent or guarantee accuracy of the square footage, bedroom/bathroom count, lot size / dimensions, permitted or not permitted spaces, or other information concerning the conditions or features of the property. Buyer is advised to independently verify the accuracy of all information through personal inspection and with appropriate professionals.
Home Details
Home Type
- Single Family
Est. Annual Taxes
- $4,342
Year Built
- Built in 1974
Lot Details
- 1,742 Sq Ft Lot
- East Facing Home
- Brick Fence
- Sprinkler System
- Property is zoned RGA8
HOA Fees
- $630 Monthly HOA Fees
Parking
- 2 Car Garage
Home Design
- Bungalow
- Entry on the 1st floor
- Turnkey
- Barrel Roof Shape
- Flat Roof Shape
- Slab Foundation
- Stucco
Interior Spaces
- 1,155 Sq Ft Home
- 1-Story Property
- Furnished
- Ceiling Fan
- Living Room with Fireplace
- Dining Area
- Tile Flooring
- Mountain Views
Kitchen
- Gas Oven
- Microwave
- Water Line To Refrigerator
- Dishwasher
- Disposal
Bedrooms and Bathrooms
- 2 Bedrooms
- Walk-In Closet
- Bathtub with Shower
- Shower Only
Laundry
- Laundry in Garage
- Dryer
- Washer
Home Security
- Carbon Monoxide Detectors
- Fire and Smoke Detector
Pool
- In Ground Pool
- Spa
Outdoor Features
- Tennis Courts
- Open Patio
- Rain Gutters
Utilities
- Central Heating and Cooling System
- Underground Utilities
- Property is located within a water district
- Gas Water Heater
- Cable TV Available
Listing and Financial Details
- Assessor Parcel Number 009-600-620
Community Details
Overview
- Association fees include building and grounds, cable TV, earthquake insurance, sewer, trash, water and sewer paid
- Maintained Community
Recreation
- Tennis Courts
- Pickleball Courts
- Community Pool
- Community Spa
Additional Features
- Community Mailbox
- Resident Manager or Management On Site
Map
Home Values in the Area
Average Home Value in this Area
Tax History
| Year | Tax Paid | Tax Assessment Tax Assessment Total Assessment is a certain percentage of the fair market value that is determined by local assessors to be the total taxable value of land and additions on the property. | Land | Improvement |
|---|---|---|---|---|
| 2025 | $4,342 | $343,528 | $99,808 | $243,720 |
| 2023 | $4,342 | $330,190 | $95,933 | $234,257 |
| 2022 | $4,342 | $323,716 | $94,052 | $229,664 |
| 2021 | $4,255 | $317,369 | $92,208 | $225,161 |
| 2020 | $4,069 | $314,116 | $91,263 | $222,853 |
| 2019 | $3,760 | $307,958 | $89,474 | $218,484 |
| 2018 | $3,926 | $301,920 | $87,720 | $214,200 |
| 2017 | $3,369 | $256,000 | $85,000 | $171,000 |
| 2016 | $3,323 | $255,000 | $85,000 | $170,000 |
| 2015 | $2,867 | $225,000 | $76,000 | $149,000 |
| 2014 | $2,727 | $213,000 | $73,000 | $140,000 |
Property History
| Date | Event | Price | List to Sale | Price per Sq Ft |
|---|---|---|---|---|
| 11/01/2025 11/01/25 | Pending | -- | -- | -- |
| 09/30/2025 09/30/25 | For Sale | $540,000 | -- | $468 / Sq Ft |
Source: The MLS
MLS Number: 25597173PS
APN: 009-600-620
- 2366 Miramonte Cir E Unit A
- 2367 S Gene Autry Trail Unit B
- 2550 Miramonte Cir E Unit A
- 2648 Bandit Ln
- 2645 Bandit Ln
- 2632 Prairie Rose Ln
- 2670 Maverick Ln
- Residence Four Plan at Canyon View
- 2687 Maverick Ln
- Residence Three Plan at Canyon View
- 2667 Maverick Ln
- 2660 Maverick Ln
- Residence Two Plan at Canyon View
- Residence Five Plan at Canyon View
- Residence One Plan at Canyon View
- 2677 Maverick Ln
- 2680 Maverick Ln
- 2690 Maverick Ln
- 2655 Bandit Ln
- 2642 Prairie Rose Ln







