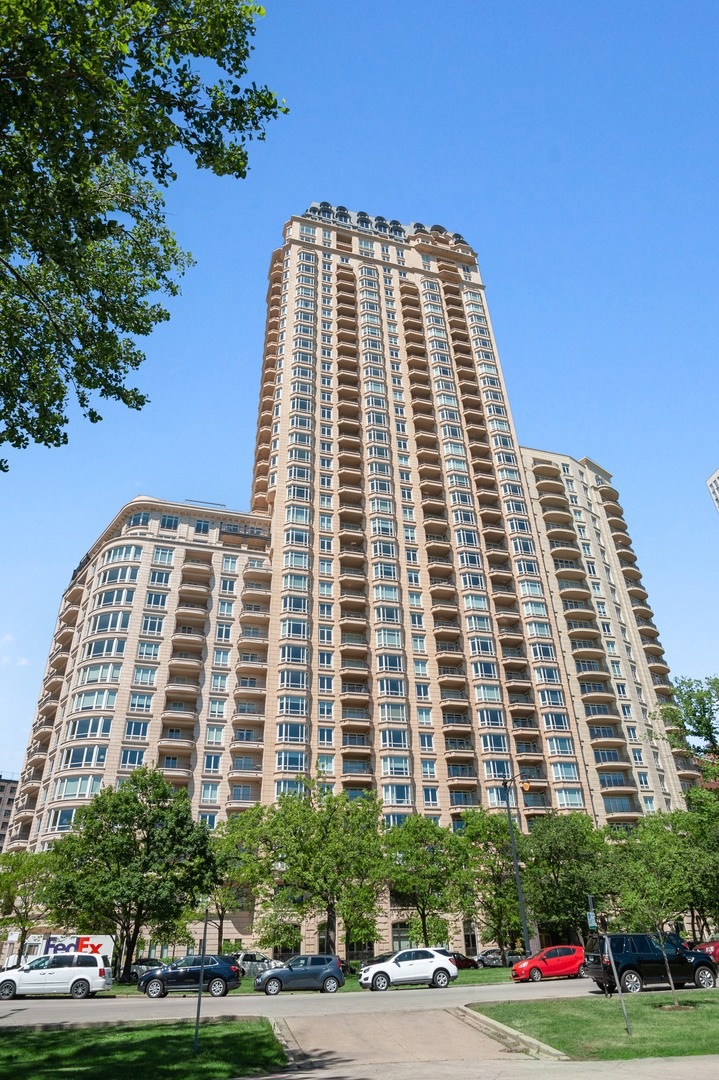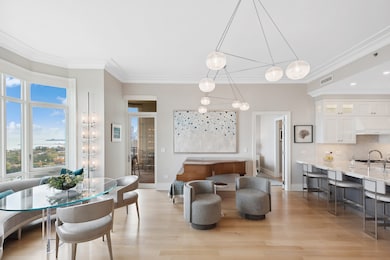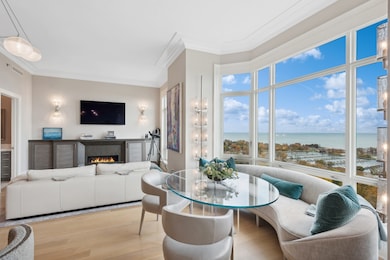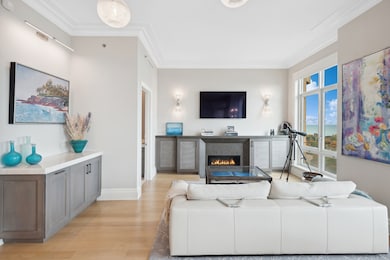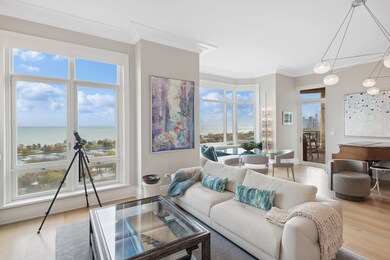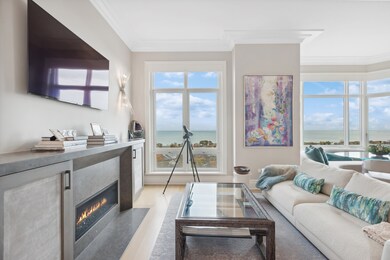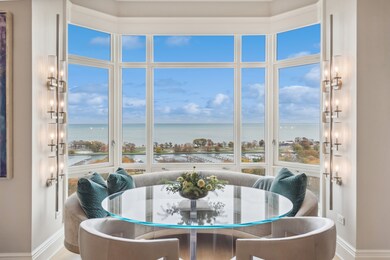
Lincoln Park 2550 2550 N Lakeview Ave Unit S1805 Chicago, IL 60614
Lincoln Park NeighborhoodHighlights
- Doorman
- Steam Room
- Waterfront
- Alcott Elementary School Rated A-
- Fitness Center
- 1-minute walk to North Pond Nature Sanctuary
About This Home
As of December 2023With the most tranquil and spectacular views over the park and lake, this totally renovated residence in Lincoln Park's most exclusive full-service building has been re-imagined with verve and high style. A brand new custom white kitchen w/iceberg quartzite waterfall countertops, custom cabinets, and Gaggenau appliances opens to an open great room with a fabulous bay window perfect for dining, a fireplace with custom surround and built-ins, chic designer lighting, and illuminated bar. Everything is new: bathrooms w/mosaic floors, polished nickel Newport Brass hardware, and custom cabinetry; modern engineered flooring; elaborate crown and baseboard molding, complete Crestron system, electronic remote shades, extra-wide doors. Custom floor-to-ceiling doors open beautifully to the second bedroom/office. This gorgeous residence has soaring ceilings (among the highest in the building) and a glorious terrace with new Ipe decking, gas fireplace, and built-in table. An extra-wide garage space is included. Lincoln Park's best building w/extensive work-out facilities, pool, party room, gardens, full-time door staff and management. It just doesn't get better than this.
Property Details
Home Type
- Condominium
Est. Annual Taxes
- $29,399
Year Built
- Built in 2012
Lot Details
- Waterfront
- Dog Run
- Fenced Yard
- Landscaped Professionally
HOA Fees
- $1,782 Monthly HOA Fees
Parking
- 1 Car Attached Garage
- Parking Included in Price
- Deeded Parking Sold Separately
Home Design
- Stone Siding
- Concrete Perimeter Foundation
Interior Spaces
- 1,561 Sq Ft Home
- Gas Log Fireplace
- Living Room with Fireplace
- Combination Dining and Living Room
- Den
- Wood Flooring
Kitchen
- Microwave
- High End Refrigerator
- Dishwasher
- Stainless Steel Appliances
- Disposal
Bedrooms and Bathrooms
- 2 Bedrooms
- 2 Potential Bedrooms
- Walk-In Closet
- Bathroom on Main Level
- 2 Full Bathrooms
- Dual Sinks
- Low Flow Plumbing Fixtures
- Soaking Tub
- European Shower
- Shower Body Spray
- Separate Shower
Laundry
- Laundry on main level
- Dryer
Home Security
Eco-Friendly Details
- LEED For Homes
- Green Roof
- Irrigation System Uses Rainwater From Ponds
Outdoor Features
- Terrace
Location
- Property is near a park
Schools
- Alcott Elementary School
- Lincoln Park High School
Utilities
- Forced Air Heating and Cooling System
- Humidifier
- Heat Pump System
- Individual Controls for Heating
- Lake Michigan Water
Community Details
Overview
- Association fees include water, gas, doorman, tv/cable, exercise facilities, pool, exterior maintenance, lawn care, scavenger, snow removal
- 218 Units
- Kim Schwenke Association, Phone Number (773) 248-2560
- High-Rise Condominium
- Lincoln Park 2550 Subdivision
- Property managed by First Service Residential
- Lock-and-Leave Community
- 39-Story Property
Amenities
- Doorman
- Valet Parking
- Sundeck
- Common Area
- Steam Room
- Sauna
- Party Room
- Elevator
- Service Elevator
- Package Room
- Community Storage Space
Recreation
- Community Spa
- Park
- Bike Trail
Pet Policy
- Limit on the number of pets
- Dogs and Cats Allowed
Security
- Resident Manager or Management On Site
- Storm Screens
- Fire Sprinkler System
Similar Homes in Chicago, IL
Home Values in the Area
Average Home Value in this Area
Property History
| Date | Event | Price | Change | Sq Ft Price |
|---|---|---|---|---|
| 12/22/2023 12/22/23 | Sold | $1,695,000 | 0.0% | $1,086 / Sq Ft |
| 12/08/2023 12/08/23 | Pending | -- | -- | -- |
| 11/13/2023 11/13/23 | For Sale | $1,695,000 | +54.1% | $1,086 / Sq Ft |
| 05/26/2021 05/26/21 | Sold | $1,100,000 | -14.4% | $705 / Sq Ft |
| 05/13/2021 05/13/21 | Pending | -- | -- | -- |
| 04/05/2021 04/05/21 | Price Changed | $1,285,000 | -1.1% | $823 / Sq Ft |
| 03/25/2021 03/25/21 | Price Changed | $1,299,000 | -3.8% | $832 / Sq Ft |
| 01/17/2021 01/17/21 | For Sale | $1,350,000 | 0.0% | $865 / Sq Ft |
| 07/27/2018 07/27/18 | Rented | $7,850 | 0.0% | -- |
| 07/16/2018 07/16/18 | Off Market | $7,850 | -- | -- |
| 04/30/2018 04/30/18 | For Rent | $7,850 | -- | -- |
Tax History Compared to Growth
Agents Affiliated with this Home
-
Brad Lippitz

Seller's Agent in 2023
Brad Lippitz
Compass
(847) 778-6207
27 in this area
526 Total Sales
-
Anne Killarney

Seller Co-Listing Agent in 2023
Anne Killarney
Compass
(847) 596-0723
2 in this area
19 Total Sales
-
Eugene Fu

Buyer's Agent in 2023
Eugene Fu
@ Properties
(312) 804-3738
7 in this area
366 Total Sales
-
Carrie McCormick

Seller's Agent in 2021
Carrie McCormick
@ Properties
(312) 961-4612
32 in this area
717 Total Sales
-
Andreas Holder

Seller's Agent in 2018
Andreas Holder
Engel & Voelkers Chicago
(312) 505-5142
4 in this area
31 Total Sales
About Lincoln Park 2550
Map
Source: Midwest Real Estate Data (MRED)
MLS Number: 11929506
- 2550 N Lakeview Ave Unit S2005
- 2550 N Lakeview Ave Unit 704
- 2550 N Lakeview Ave Unit N905
- 2550 N Lakeview Ave Unit N906
- 2550 N Lakeview Ave Unit S907
- 2550 N Lakeview Ave Unit S1007
- 2550 N Lakeview Ave Unit N2003
- 2550 N Lakeview Ave Unit P187
- 2500 N Lakeview Ave Unit 3004E
- 2480 N Lakeview Ave
- 431 W Saint James Place
- 422 W Deming Place Unit 3E
- 416 W Deming Place Unit 4
- 2608 N Lakeview Ave Unit 4C
- 2600 N Lakeview Ave Unit 7E
- 2626 N Lakeview Ave Unit 1008
- 2626 N Lakeview Ave Unit 2703
- 2626 N Lakeview Ave Unit 3307
- 2626 N Lakeview Ave Unit 211
- 2626 N Lakeview Ave Unit 3906
