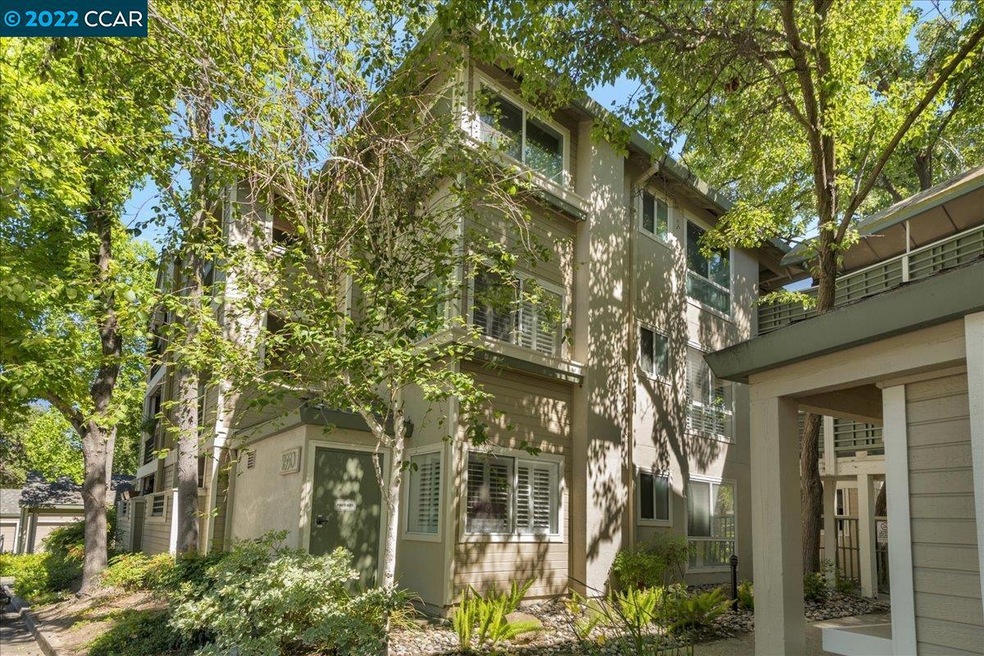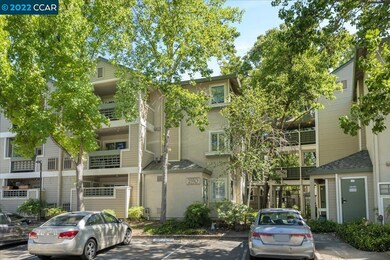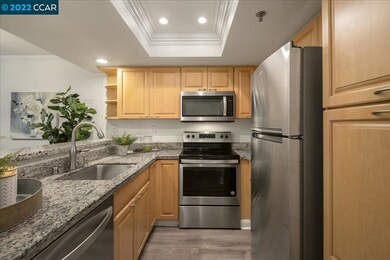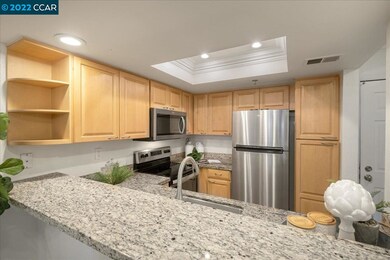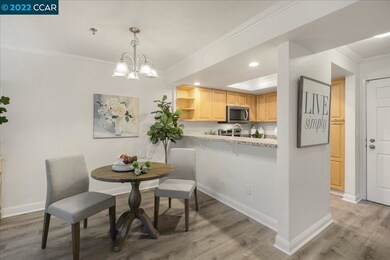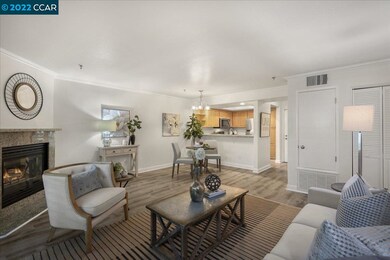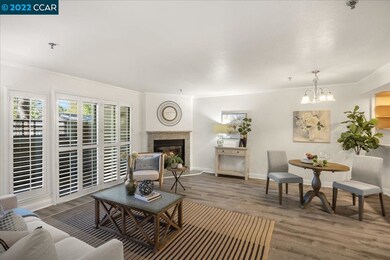
2550 Oak Rd Unit 119 Walnut Creek, CA 94597
Contra Costa Centre NeighborhoodEstimated Value: $549,000 - $571,000
Highlights
- In Ground Pool
- Gated Community
- Contemporary Architecture
- Indian Valley Elementary School Rated A-
- Updated Kitchen
- Engineered Wood Flooring
About This Home
As of August 2022MODEL HOME CONDITION - shows well from the time the front door is opened! No steps to entry and no steps within the condo. Gourmet kitchen with granite counters, SS refrigerator, updated cabinets, inside cabinet laundry w/-stackable unit, 2 Primary suites each has adjacent bathroom access, Easy to maintain simulated hardwood flooring. Living room/dining area has corner gas fireplace. Private patio for intimate dining. Large storage closet. The complex is adjacent to Walden Park, Iron Horse hiking/biking trails. Short distance to BART. City Oaks complex has a pool, gym and clubhouse. Resort living in beautiful Walnut Creek with excellent restaurants and shopping - Nordstoms, Macy and Crate & Barrel stores. HURRY TO CALL THIS HOME!
Property Details
Home Type
- Condominium
Est. Annual Taxes
- $6,875
Year Built
- Built in 1990
Lot Details
- 1,089
HOA Fees
- $456 Monthly HOA Fees
Home Design
- Contemporary Architecture
- Shingle Roof
- Stucco
Interior Spaces
- 1-Story Property
- Gas Fireplace
- Window Screens
- Family Room Off Kitchen
- Living Room with Fireplace
Kitchen
- Updated Kitchen
- Breakfast Bar
- Self-Cleaning Oven
- Built-In Range
- Microwave
- Dishwasher
- Solid Surface Countertops
- Disposal
Flooring
- Engineered Wood
- Linoleum
Bedrooms and Bathrooms
- 2 Bedrooms
- 2 Full Bathrooms
Laundry
- Laundry closet
- Stacked Washer and Dryer
Home Security
Parking
- 1 Parking Space
- Assigned Parking
Utilities
- Forced Air Heating and Cooling System
- Gas Water Heater
Additional Features
- In Ground Pool
- Ground Level
Listing and Financial Details
- Assessor Parcel Number 172320015
Community Details
Overview
- Association fees include common area maintenance, management fee
- 78 Units
- Bay Area Prop Services Association, Phone Number (925) 746-0542
- City Oaks Subdivision
- Greenbelt
Recreation
- Community Pool
Security
- Gated Community
- Carbon Monoxide Detectors
- Fire and Smoke Detector
Ownership History
Purchase Details
Home Financials for this Owner
Home Financials are based on the most recent Mortgage that was taken out on this home.Purchase Details
Home Financials for this Owner
Home Financials are based on the most recent Mortgage that was taken out on this home.Similar Homes in Walnut Creek, CA
Home Values in the Area
Average Home Value in this Area
Purchase History
| Date | Buyer | Sale Price | Title Company |
|---|---|---|---|
| Allyn Family Trust | $529,000 | First American Title | |
| Bennett Jeffrey B | $435,000 | Old Republic Title Company |
Mortgage History
| Date | Status | Borrower | Loan Amount |
|---|---|---|---|
| Open | Allyn Family Trust | $300,000 | |
| Previous Owner | Bennett Jeffrey B | $435,000 |
Property History
| Date | Event | Price | Change | Sq Ft Price |
|---|---|---|---|---|
| 02/04/2025 02/04/25 | Off Market | $529,000 | -- | -- |
| 08/05/2022 08/05/22 | Sold | $529,000 | -0.2% | $562 / Sq Ft |
| 07/11/2022 07/11/22 | Pending | -- | -- | -- |
| 06/26/2022 06/26/22 | For Sale | $529,900 | -- | $563 / Sq Ft |
Tax History Compared to Growth
Tax History
| Year | Tax Paid | Tax Assessment Tax Assessment Total Assessment is a certain percentage of the fair market value that is determined by local assessors to be the total taxable value of land and additions on the property. | Land | Improvement |
|---|---|---|---|---|
| 2024 | $6,875 | $539,580 | $377,400 | $162,180 |
| 2023 | $6,875 | $529,000 | $370,000 | $159,000 |
| 2022 | $7,105 | $549,181 | $366,122 | $183,059 |
| 2021 | $6,914 | $538,414 | $358,944 | $179,470 |
| 2019 | $6,759 | $522,447 | $348,299 | $174,148 |
| 2018 | $6,547 | $512,204 | $341,470 | $170,734 |
| 2017 | $6,375 | $498,000 | $332,000 | $166,000 |
| 2016 | $6,105 | $475,000 | $316,667 | $158,333 |
| 2015 | $5,456 | $420,500 | $280,334 | $140,166 |
| 2014 | $5,202 | $395,000 | $263,334 | $131,666 |
Agents Affiliated with this Home
-
Carol Reeves

Seller's Agent in 2022
Carol Reeves
BHHS Drysdale Properties
(925) 244-1933
1 in this area
18 Total Sales
-
Terry Moore

Buyer's Agent in 2022
Terry Moore
Coldwell Banker
(925) 788-8699
1 in this area
41 Total Sales
Map
Source: Contra Costa Association of REALTORS®
MLS Number: 40997810
APN: 172-320-015-8
- 2550 Oak Rd Unit 111
- 1308 Walden Rd Unit 32
- 1310 Walden Rd Unit 15
- 1310 Walden Rd Unit 11
- 267 Kingston Way
- 830 El Paseo Cir
- 1358 Walden Rd
- 2575 Oak Rd Unit B
- 2548 Jones Rd Unit 10
- 2408 Westcliffe Ln
- 490 N Civic Dr Unit 101
- 490 N Civic Dr Unit 206
- 490 N Civic Dr Unit 505
- 470 N Civic Dr Unit 208
- 470 N Civic Dr Unit 101
- 2683 Oak Rd Unit 128
- 420 N Civic Dr Unit 201
- 420 N Civic Dr Unit 101
- 420 N Civic Dr Unit 406
- 450 N Civic Dr Unit 311
- 2550 Oak Rd
- 2550 Oak Rd Unit 208
- 2550 Oak Rd Unit 210
- 2550 Oak Rd Unit 211
- 2550 Oak Rd Unit 213
- 2550 Oak Rd Unit 216
- 2550 Oak Rd Unit 217
- 2550 Oak Rd Unit 218
- 2550 Oak Rd Unit 112
- 2550 Oak Rd Unit 113
- 2550 Oak Rd Unit 115
- 2550 Oak Rd Unit 312
- 2550 Oak Rd Unit 313
- 2550 Oak Rd Unit 314
- 2550 Oak Rd Unit 315
- 2550 Oak Rd Unit 316
- 2550 Oak Rd Unit 317
- 2550 Oak Rd Unit 318
- 2550 Oak Rd Unit 309
- 2550 Oak Rd Unit 319
